Builder upgrades vs Future upgrades - Structural Only
Tara P
7 years ago
last modified: 7 years ago
Featured Answer
Sort by:Oldest
Comments (38)
Mark Bischak, Architect
7 years agoTara P
7 years agoRelated Discussions
Energy efficiency upgrades � what is worth it?
Comments (58)Sorry for that UT A&M article, its a tough read but in the conclusion, does refer to energy loads. This one Iam linking to now is more appropriate, informative and easy to read. Author John Straube needs no introduction in the building science community. Its a good article for anyone building a home that explores air infiltration impacts on homes other than energy use. On infiltration's impacts to energy use related to HVAC, he agrees with wickipedia too: 1/3. Verifying Airtightness with blower doors saves energy, prevents rot and helps ensure we have CONTROL over mechanical ventilation. Manual J is an amazing tool. Its incredible how accurate it can be in the hands of a skilled user. I dont think Manual J or other energy software results are being used appropriately when extremely detailed outputs from limited samples involving many variables with built in fudge factors are being used to talk the community into building below energy code minimums. Here is a link that might be useful: Building Science.com link; Air Leaks--How they rot homes and waste money This post was edited by Brian_Knight on Tue, Feb 5, 13 at 22:19...See MoreIs it normal to spend 100K in builder upgrades?
Comments (63)I am looking at some bamboo wood flooring options I really like, and based on my square footage, I could take a few days off work and install 1000 sqft of flooring myself fairly easily. A friend of mine did something similar to this -- it was years ago. She bought a condo, and carpet was the only option. She has allergies and cats, so she wanted hardwoods (or maybe it was laminate, or whatever). She couldn't avoid putting in the carpet, but she asked the installers not to stretch it much, just to lay it down. The day after the place was "hers" -- before she moved in -- she had the carpet removed and the hardwoods installed ... and she donated the carpet to something like H-for-Humanity (and got a tax write-off). I am failing to see how. Even with these floors? Please educate me, seriously. The problem is that Sophie will find a problem with anything. If you'd said laminate, she'd have had a different complaint. If you'd said tile, it would've been something else. I personally have no knowledge of bamboo floors. I'll just say be sure you're keeping all your choices in line for the neighborhood. What you're doing will be some trouble to you, but it's creative thinking and will save you money. Now, what else can you do to bring down that 100K number?...See MoreNeed Advice With Structural Upgrades For New Build
Comments (17)Personally I'd rethink this whole design. it's not good. The best houses orient the public rooms towards the south for the best passive solar heating and cooling The best houses are L, U, T, H, or I shaped. The best houses are only one to two rooms deep. And covered lanai, porches, garages, etc count as rooms in this case. (This house is 3 rooms x 4 rooms deep!) The best houses make sure kitchens have natural light, meaning windows so one doesn't have to have lighting 24/7 to use the kitchen. (And no, dining areas with windows 10' or more from the kitchen will not allow for natural light. Notice not a single window within the kitchen!) The best houses make sure all public rooms and bedrooms have windows on at least two walls. The best houses keep public and private spaces separate. (meaning private spaces are off in their own wing and not right off of kitchens or living rooms) The best houses do not have you walk through the work zone of the kitchen to bring laundry to the laundry room. (see how one walks from guest bedroom to laundry room. And honestly walking across family room from master isn't so great either.) The best houses do not have walk in closets too small to stand inside. The best houses have an organizing “spine” so it’s easy to determine how to get from room to room in the house and what makes sense. I will add where will you sit to eat meals as the dining room is too far from the kitchen and the cafe with the need to get to the back bedroom makes it impossible to put a table and chairs....See MoreNew Construction: Upgrading House Wrap in the Rainy Southeast?
Comments (0)Hi everyone, I’m wondering if there would be a significant advantage in asking our builder to upgrade the standard house wrap that he uses and completely cover the increased cost ourselves. From some basic research online, it seems like his standard choice is lower-quality and cheaper than other house wraps on the market. Here are the details for what he uses by default: Manufacturer: Alpha Pro Tech Product: REX™ Wrap Housewrap Distributor: Builders FirstSource ESR Report: ESR-1602 (link: https://icc-es.org/report-listing/esr-1602/) Composition: Perforated Microporous Woven Polyolefin Fabric with a Polyolefin Coating Moisture vapor transmission rate [MVTR]: 8 perms Thickness: 0.0055” Breaking strength ASTM D882 (lbs/in): 45/51 Our house will be a 3,200 sq. ft, 3-storey “drive under” in coastal Charleston, SC. The siding will be HardiePlank. This is a very humid environment especially in the summer that gets a lot of rain and occasional hurricanes. Winters are dry and mild. I understand that sheathing wraps have at least two purposes: Provide an effective barrier to water penetration in the first place (i.e., a “raincoat” for the house under the cladding to shed water) Allow the sheathing to dry as quickly as possible should it end up getting wet anyway The wrap’s permeance to water vapor is an important point to consider, although I’m having a hard time understanding if “only” 8 perms is favorable or unfavorable in this climate. It seems low compared to Tyvek house wrap which can range up to 56 perms. Also, building codes require a minimum allowable level of 5 perms, so my builder’s choice is pretty close to that. I know a higher perm rating essentially speeds the escape of trapped moisture, but does the climate in this area affect the calculus? Other things beside permeance that I want to understand are the impact of woven vs. nonwoven as well as perforated vs. nonperforated material. Based on my research, it seems that a nonwoven, non-perforated, vapor-permeable house wrap is what you’d want in the rainy Southeast. My builder’s house wrap is literally the opposite of these things, so I think it would be a reasonable upgrade for my future house in this climate. Looking for any opinions, validation, or pushback here. Thanks for reading my novel and weighing in with your expertise!...See MoreTara P
7 years agolast modified: 7 years agoTara P
7 years agoCLC
7 years agoUser
7 years agolast modified: 7 years agomrspete
7 years agolast modified: 7 years agoTara P
7 years agoworthy
7 years agolast modified: 7 years agoMy3dogs ME zone 5A
7 years agoworthy
7 years agoTara P
7 years agolast modified: 7 years agocpartist
7 years agoworthy
7 years agolast modified: 7 years agocpartist
7 years agojust_janni
7 years agoworthy
7 years agolast modified: 7 years agoUser
7 years agolast modified: 7 years agoLindsy
7 years agoUser
7 years agogalore2112
7 years agoUser
7 years agoCLC
7 years agoTara P
7 years agocpartist
7 years agolast modified: 7 years agoOne Devoted Dame
7 years agolast modified: 7 years agomrspete
7 years agocpartist
7 years agobry911
7 years agolast modified: 7 years agoSunnysmom
7 years agocpartist
7 years agoartemis_ma
7 years ago
Related Stories
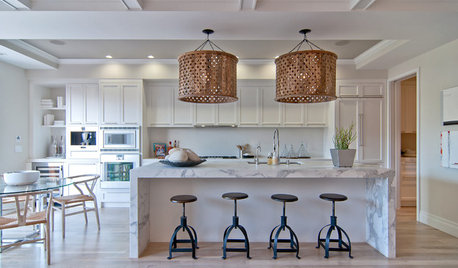
ARCHITECTURE7 Builder Upgrades to Skip in a New Home
Consider taking a pass on these options. You’ll increase your choices by doing them later
Full Story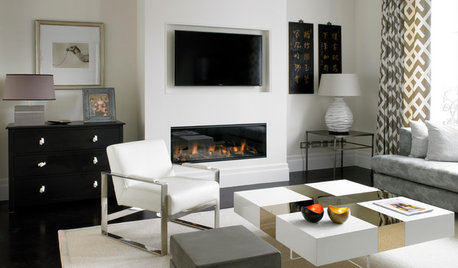
ARCHITECTURE11 Smart Upgrades for a New House
Some upgrades are difficult or impossible to do later. Tackle these projects now to save yourself the headache
Full Story
GREAT HOME PROJECTSUpgrade Your Windows for Beauty, Comfort and Big Energy Savings
Bid drafts or stuffiness farewell and say hello to lower utility bills with new, energy-efficient windows
Full Story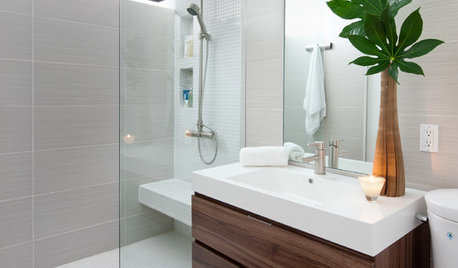
REMODELING GUIDESHow People Upgrade Their Main Bathrooms, and How Much They Spend
The latest Houzz Bathroom Trends Study reveals the most common budgets, features and trends in master baths. Now about that tub …
Full Story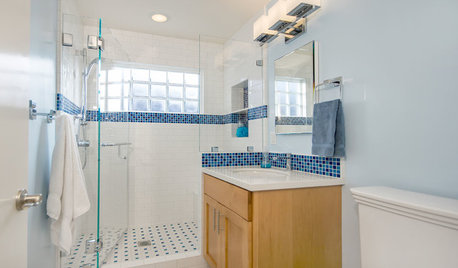
BATHROOM DESIGNLight-Happy Changes Upgrade a Small Bathroom
Glass block windows, Starphire glass shower panes and bright white and blue tile make for a bright new bathroom design
Full Story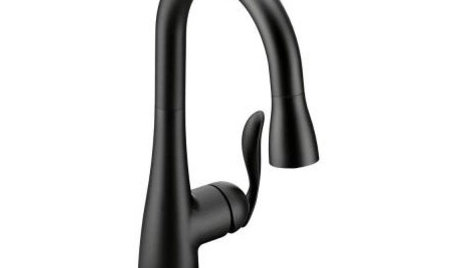
PRODUCT PICKSGuest Picks: 19 Kitchen Upgrades for When You Can't Afford an Overhaul
Modernize an outdated kitchen with these accents and accessories until you get the renovation of your dreams
Full Story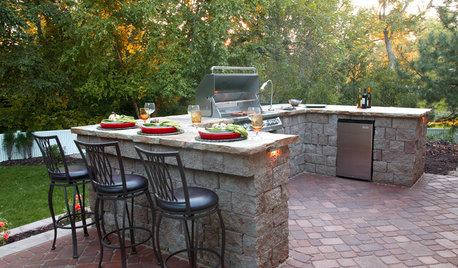
MOST POPULAR13 Upgrades to Make Over Your Outdoor Grill Area
Kick back on your patio or deck with a grill that focuses on fun as much as function
Full Story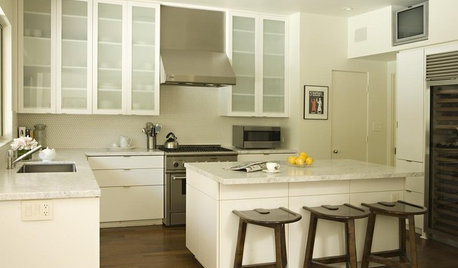
ARCHITECTURE11 Nice-to-Have Upgrades for Your New Home
If you can afford these optional upgrades, they can personalize your home and make it more functional
Full Story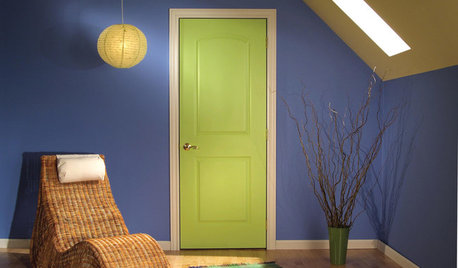
GREAT HOME PROJECTSUpgrade Your House With New Interior Doors
New project for a new year: Enhance your home's architecture with new interior doors you'll love to live with every day
Full Story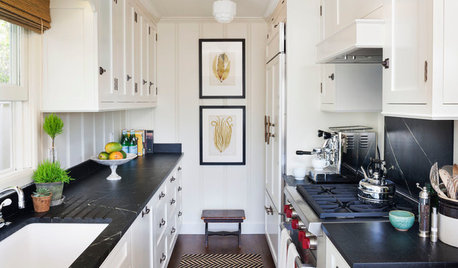
KITCHEN DESIGN10 Upgrades for a Touch of Kitchen Elegance
Give your kitchen a more refined look by changing just a detail or two
Full Story








Beth