Split-Entry remodel in Ohio; Layout/Reno advice?
Kay
7 years ago
Featured Answer
Sort by:Oldest
Comments (10)
Kay
7 years agoRelated Discussions
Lighting Layout -- Need Advice for Kitchen Remodel
Comments (16)Move (4) upwards some so its light isn't blocked by the top of the fridge. Maybe split (1) into two cans placed horiontally about 2 feet apart lighting the largest, most-used section of countertop - let's call these (1) and (1 1-1/2). Main thing here is to have four, not three, recessed lights for the back counter - two on the left, one between the sink and stove, and one to the right of the stove. This will illuminate evenly and reduce shadows in the crucial sink and left-of-sink workspace area. Light (6) is fine as long as it's supplimented by undercounter lights so you don't get shadows, which it will be since over-the-range microwaves have a light or two underneath to light the cooktop (but for the microwave, you would be better off with a non-range-hood over-the-countertop model that doesn't needlessly include an exhaust fan, like the Sharp R-1214: These have more room inside, yet are only 24" wide rather than 30", so the hard-to-reach cabinet above the MW can also be only 24" wide, allowing the more useful adjoining wall cabinet to the leff to be a half foot wider whilst remaining the same overall width for the right and left wall cabinets combined. And the microwave controls are easier to reach with all the buttons conveniently placed along the bottom. You'll want good general-purpose lighting fot the corridors that run between the counters/walls and island, perhaps LEDs, under-soffit LEDs or fluoescents, or some other onobtrusive edgelighting. Can the outdoor entry door near the stove be reversed in swing direction? As it appears now, someone entering the kitchen thru that door could startle someone holding a pot full of hot food in front of the stove, or at least the cook could get in the entering person's way....See MoreLayout Advice Requested - Old house kitchen reno
Comments (15)Wow, lovely home. Try to go with 30" deep counters on at least the bottom wall, although I would do both. You can do this inexpensively by building a 2x6" frame behind the counters, or more expensively by ordering extra-deep countertops. You will incur the extra square footage cost on the countertop materials, but it's sooooo worth it. I grew up in the tiniest kitchen but never really noticed because it had 30" deep counters. This will also make the kitchen easier to work in by virtue of shrinking the middle aisle. Also, those uppers over your prep space will be much less in your face, although I would try to get rid of them altogether or at least not let them come down to face height.. it's miserable prepping with uppers in your face. As for layout, I would make the bar sink 6" larger, the cleanup sink 6" smaller, and switch their positions. Like this: Top wall from left to right: 24" DW with dish storage above, 30" cleanup sink w/ trash underneath, rest of wall as shown in your plan. 18" lower next to Fridge becomes dish storage. Bottom wall from left to right: 18" dish storage overflow/cookbooks, 36" cab but with larger square prep sink instead of small round bar sink and trash underneath, two 27" cabs for your prep for a total of 54" inches of prep space (you gain 6" because of the loss of the DW from this wall), rest of wall as shown in your plan....See MoreCenter-Hall Colonial in Northern NJ Kitchen Remodel Layout Advice
Comments (23)Your home is gorgeous! I spent a year renovating a 1939 petite colonial (1700 sf). In my case, I had to add a kitchen as the old one was tiny had badly renovated in the 1990s. A few workflow tips in your newer post with the kitchen. I'd put the prep sink at the range end of your island, instead of at the dining room entrance end. Think about it -- you chop, then have to carry the food to the range. Please rethink that desk in your kitchen. I've had "work/message centers" as built-ins in previous homes, but here in my new old house, I'm using a piece of furniture -- a drop-front secretary where I can close up the mess when guests arrive, but sit there and work (printer in the bottom). You can put the secretary in any room. Where your desk is located, it's not a drop station for bringing in the mail, schoolbooks, etc. For aesthetics, please try to make the kitchen fit the spirit of the house. White cabinets would likely fit it better than stained wood. Consider having at least a few glass-front upper cabinets. If you turned that desk space into storage, you wouldn't need to line the walls with upper cabinets. It's amazing what you can fit into a "hutch" look that would fit the aesthetics of your home. I had hutches flanking my farmsink in my previous home. One for pantry items, the other for dishes. My current 1939 home new renovation -- hutches -- the one of the left of my paneled fridge is for dishes and the one one the right side is filled with food items stored in canisters and containers. My kitchen is only 12x12 as the dimensions are in keeping with the original room sizes. The dining room is 12x12 and the living room is 12 x 21....See Moreadvice for remodeling a kitchen in a split level home
Comments (11)I'm afraid I don't fully understand the plans. Where is the window in the little eating area (below the AC, beside the one sad red chair)? My first thought was what about a kitchen with no upper cabinets? You could run lower cabs / countertops right to that half wall above the living area, getting rid of the "bridge" of upper cabinets. Maybe a shallow pantry cabinet on the load bearing wall, and possibly shallower cabinets opposite it as well depending on the aisle space available....See MoreKay
7 years agomama goose_gw zn6OH
7 years agoKay
7 years agoTerri_PacNW
7 years agoKay
7 years ago
Related Stories

DECORATING GUIDES10 Design Tips Learned From the Worst Advice Ever
If these Houzzers’ tales don’t bolster the courage of your design convictions, nothing will
Full Story
KITCHEN DESIGNOpen vs. Closed Kitchens — Which Style Works Best for You?
Get the kitchen layout that's right for you with this advice from 3 experts
Full Story
WORKING WITH PROSInside Houzz: No More Bumper Cars in This Remodeled Kitchen
More space, more storage, and the dogs can stretch out now too. A designer found on Houzz creates a couple's just-right kitchen
Full Story
BATHROOM DESIGN14 Design Tips to Know Before Remodeling Your Bathroom
Learn a few tried and true design tricks to prevent headaches during your next bathroom project
Full Story
MOST POPULAR8 Little Remodeling Touches That Make a Big Difference
Make your life easier while making your home nicer, with these design details you'll really appreciate
Full Story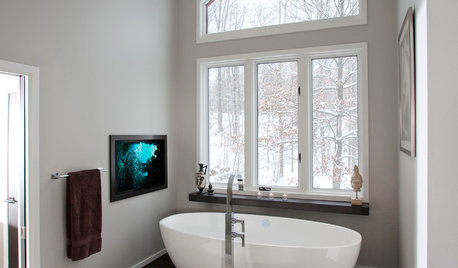
BATHROOM DESIGNFrom Dated Southwestern to Serene Minimalism in a Cleveland Bathroom
Natural materials, clean lines and a reconfigured layout bring on moments of Zen in an Ohio couple's renovated bath
Full Story
TILEHow to Choose the Right Tile Layout
Brick, stacked, mosaic and more — get to know the most popular tile layouts and see which one is best for your room
Full Story
KITCHEN DESIGN3 Steps to Choosing Kitchen Finishes Wisely
Lost your way in the field of options for countertop and cabinet finishes? This advice will put your kitchen renovation back on track
Full Story
HEALTHY HOMEWhat to Know About Controlling Dust During Remodeling
You can't eliminate dust during construction, but there are ways to contain and remove as much of it as possible
Full Story
INSIDE HOUZZHouzz Survey: See the Latest Benchmarks on Remodeling Costs and More
The annual Houzz & Home survey reveals what you can expect to pay for a renovation project and how long it may take
Full Story






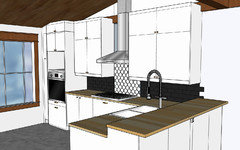
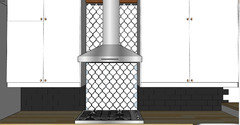
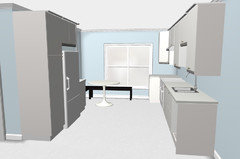
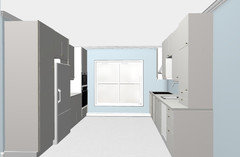



mama goose_gw zn6OH