Help with Kitchen Remodel - Design and Finishes
7 years ago
Featured Answer
Sort by:Oldest
Comments (19)
- 7 years ago
- 7 years agolast modified: 7 years ago
Related Discussions
Help reconfiguring attached designs for L-shaped kitchen remodel
Comments (10)I've attached a rough sketch of the main floor of the house (not drawn to scale, but you can get an idea for the layout). Regarding the kitchen - the pantry (as shown on this sketch) is a mess and will be taken out to provide more space in the kitchen. This change is included in the designs I attached to my original post. And, as I mentioned before, the enclosed stairs to the attic and basement will be opened up. For the time being we'll install pull-down stairs in the hall in front of the 2 front bedrooms and bathroom. The basement stairs will be kept in place and refinished. For some info on how the space is used...We are a family of three, me, my husband and a 2yo. We're expecting a baby in Feb. We'd like to open the kitchen into the dining room for a more open feel in general, but also so we can see kids playing in the living room while we're cooking. There's currently no play area visible from the kitchen. We'll need a mudroom because we usually enter from the back of the house. We need all three bedrooms. We don't currently spend a lot of time in the dining room, but hoping this will change some with a more open plan. I realize the island in the kitchen will be a little tight to walk behind, but we've done the best we can with the plans there and we want some seating in the kitchen. Hope this drawing helps with ideas for my above-posted layout questions for the kitchen. Thanks!...See MoreHELP! Need design advice on kitchen/house layout remodel!
Comments (15)Good question...That space is actually not that big in real life. We'll likely put the 2 chairs with a table in between that we have in the sunroom now. We may end up with a moveable island in the "butler's pantry" -- agree, it's more of an extended kitchen space. But we can reuse the same cabinets so it will be low cost and extra storage since we'll have less in the main kitchen area. Moving the bathroom was deemed to be more than $10k, and creates a lot more complexity in the project. I am intrigued by that idea, but I think that will actually make the house feel smaller since that will create more of a closed off hallway from our utility room....See MoreHelp! Need Design Help on Kitchen Remodel to "warm" space
Comments (2)Warming the space with that charcoal island and cool looking flooring might call for some hot orange or yellow accessories on the shelves. I don't have a housekeeper, so anything that requires additional cleaning isn't my style, but wood would help warm things up. It must coordinate with your flooring though. Best to focus on canisters, small appliances for warmth. Red/orange Yellow Cool, but cool......See MoreHelp! Kitchen Remodel design
Comments (7)please please wait on the backsplash, i wouldnt even entertain it, until the kitchen is done... too many mistakes... love brass hardware with cabinet choice, but it doesnt have to be those if they dont fit your budget https://www.rejuvenation.com/catalog/collections/large-oval-cupboard-latch/products/5f10c00cf626ad6b2af89cff these are my favorite favorite style hardware, yes almost the same price... buuuut, you can do this on some of the uppers, and have cheaper pulls or knobs i like the library style lamps over a pendant......See More- 7 years agolast modified: 7 years ago
- 7 years ago
- 7 years ago
- 7 years ago
- 7 years ago
- 7 years ago
- 7 years ago
- 7 years ago
- 7 years ago
- 7 years ago
- 7 years ago
- 7 years agolast modified: 7 years ago
- 7 years ago
- 7 years ago
- 7 years agolast modified: 7 years ago
- 7 years ago
Related Stories

WORKING WITH PROS3 Reasons You Might Want a Designer's Help
See how a designer can turn your decorating and remodeling visions into reality, and how to collaborate best for a positive experience
Full Story
BATHROOM DESIGNKey Measurements to Help You Design a Powder Room
Clearances, codes and coordination are critical in small spaces such as a powder room. Here’s what you should know
Full Story
KITCHEN DESIGNKey Measurements to Help You Design Your Kitchen
Get the ideal kitchen setup by understanding spatial relationships, building dimensions and work zones
Full Story
REMODELING GUIDESKey Measurements to Help You Design the Perfect Home Office
Fit all your work surfaces, equipment and storage with comfortable clearances by keeping these dimensions in mind
Full Story
KITCHEN DESIGNHere's Help for Your Next Appliance Shopping Trip
It may be time to think about your appliances in a new way. These guides can help you set up your kitchen for how you like to cook
Full Story
KITCHEN DESIGNDesign Dilemma: My Kitchen Needs Help!
See how you can update a kitchen with new countertops, light fixtures, paint and hardware
Full Story
SELLING YOUR HOUSE10 Tricks to Help Your Bathroom Sell Your House
As with the kitchen, the bathroom is always a high priority for home buyers. Here’s how to showcase your bathroom so it looks its best
Full Story
REMODELING GUIDESWisdom to Help Your Relationship Survive a Remodel
Spend less time patching up partnerships and more time spackling and sanding with this insight from a Houzz remodeling survey
Full Story

BATHROOM WORKBOOKStandard Fixture Dimensions and Measurements for a Primary Bath
Create a luxe bathroom that functions well with these key measurements and layout tips
Full Story


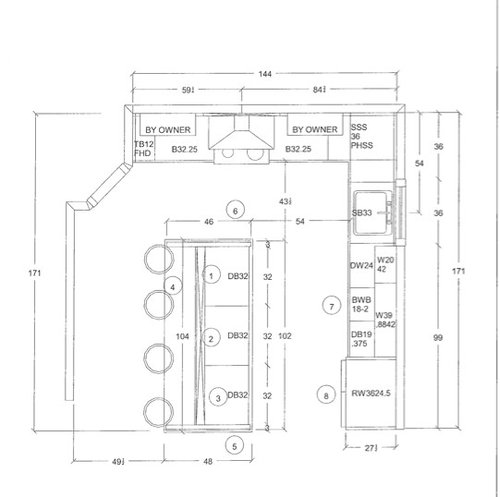
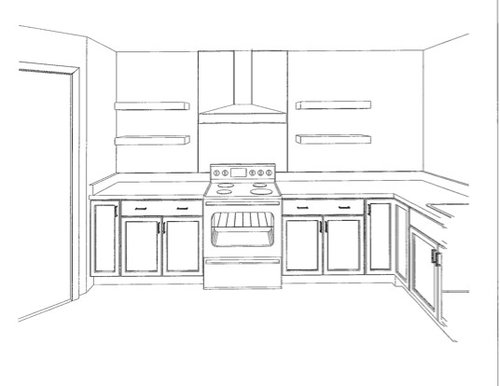
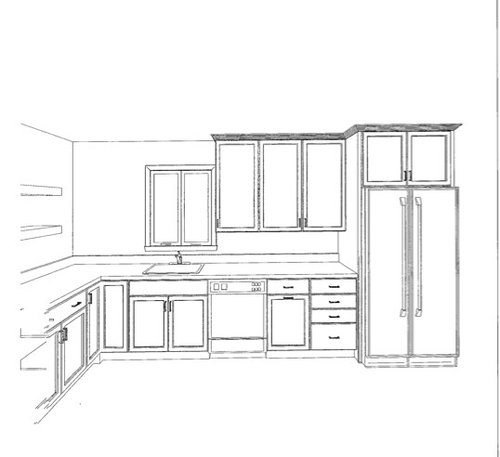
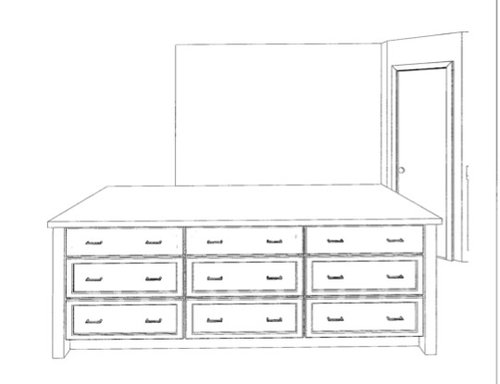
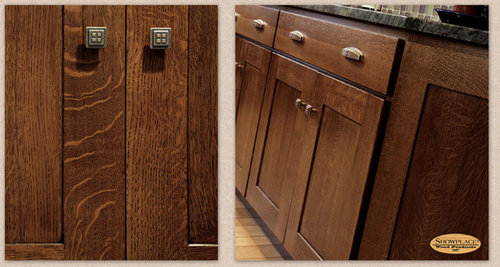
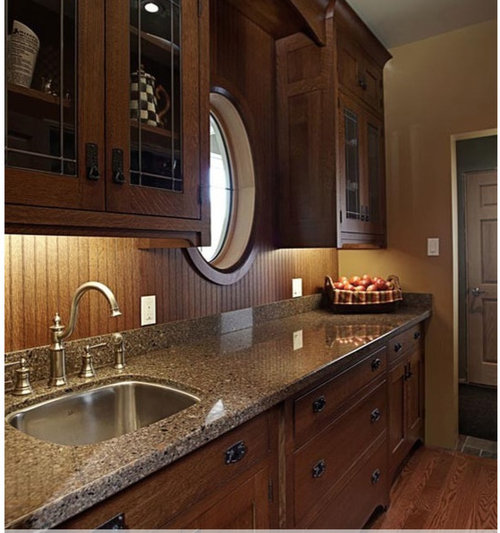
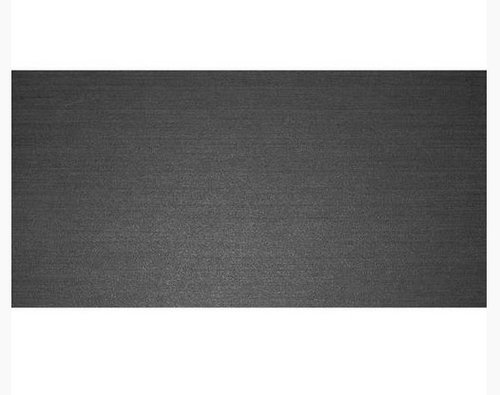
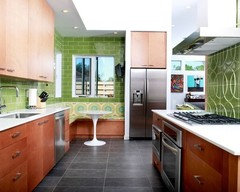
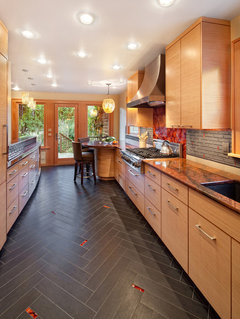
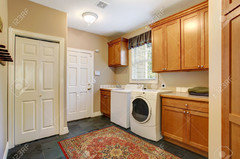
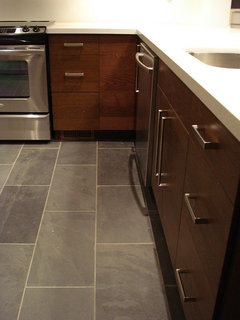
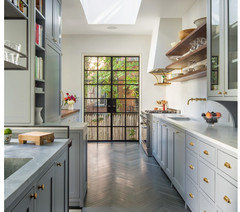
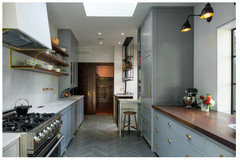
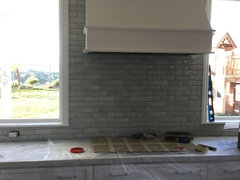

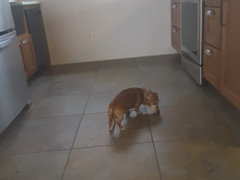
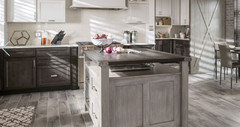
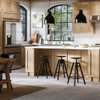



smm5525