Delayed 3 Years But Gained 16"...Need Layout Advice!
rantontoo
7 years ago
last modified: 7 years ago
Featured Answer
Sort by:Oldest
Comments (34)
rantontoo
7 years agolast modified: 7 years agoemilyam819
7 years agoRelated Discussions
replacing central natural gas systems after 16 yrs, need advice
Comments (36)Hi TD and thanks. We do have other gas appliances, and still are considering the gas generator backup so I feel that the dual fuel system is still of most interest. At present, one major dilemma is replacement of all of the ductwork, which was suggested by the Carrier dealer with the high prices, and the Trane dealer who miscalculated, waited weeks to give an estimate and did so only after I called them numerous times. They also have not yet gotten back to me with the corrected estimate. Also the latter really did not want to give me the equipment specs. The Lennox dealer has been very responsive. He initially recommended replacing only some of the ductwork, but thought we could leave the trunk lines alone for the most part. So one of the elements, which adds quite alot of expense, is whether or not to replace all of the ductwork. The Lennox dealer would be willing to do that, but it would add over 4k to the cost. Any thoughts on that? All the dealers commented on the adequacy of the duct system after a rather cursory inspection. When I questioned the Carrier rep. further he indicated that he could tell just by looking at a few spots that the ductwork was "too big in some lines and too small in others), and the branching from the main duct was not done properly. Also any thoughts on a good Lennox package? Is the package suggested by their bid adequate? It has I think a single speed (coil? compressor?) paired with a 15 SEER unit. He calculated that would give a 14 SEER used together. I have tried to find another Carrier dealer who services my area with no luck. The only other Carrier dealer is a national chain store. I had scheduled a visit for them to give me an estimate at the very beginning of this process; however, the appointment was cancelled with no follow-up. I called them back to reschedule and the earliest appointment that they have would be mid-June--I hoped to have installation complete by then! THe Lennox dealer said that had previously offered Carrier, but that the distribution center for our area was so unresponsive that they had many concerns about dealing with them because they had problems obtaining parts in a timely manner. The Carrier dealer also said that the distribution center did not carry some equipment such as the Carrier 14 SEER heat pump. Unfortunately, we live in a small town, and even the dealers from whom I am receiving estimates are in other surrounding towns--no one competent in our community! Thanks again for all of your help. Regards, Beth...See MoreCompleted Kitchen--Finally, after 3 years! (Many Photos)
Comments (73)Hi Michellemarie: Thanks for the tip on the soot issue. We had some trouble getting a specialist to install in that area, so the guy who installed maybe got the logs a little bit off when positioning? When we first installed, the flames did not show up as well as the showroom model did. I asked about the log placement then, and he told me there was only one way to install the logs. After some use, I began noticing the soot--but the flame, for some reason, looks much better. (Maybe DH got in there and moved the logs....I'll have to ask him about that.) I will be going into the showroom where we bought the unit, as the switch which controls the blower has not been working, and I have to pick up a new one of those, so I will see what I can learn then about the log placement. Guess I can show them that picture. The "local" vendor (which is on the mainland) told me they use a generalist from another island to service those units, so I was not sure he would be any more knowledgeable than my install guy was. I'm so glad you mentioned the soot though, because I did not know anything about the log placement, only that the flame seemed not right to begin with, and then the soot appeared. Now I know there is an issue for sure...so at least I can have some confidence when I talk to the folks who sold me the unit. Despite these installation/adjustment issues, we really love that fireplace though! (Makes me want one in every room each time I walk past it). Thanks so much for the help!...See More40 years of same kitchen - layout advice/ideas, please!
Comments (30)I was wondering....I know you want to keep the closet in the Library, but could you move it to the other end? I.e., move the refrigerator all the way to the left and move the closet & walled-in pantry all the way over to the right. Alternatively, could you extend the "bottom" wall 6" or so to the right? It would allow you to fit the refrigerator + ovens on that wall w/o modifying or moving the closet in the Library. If the measurements are correct, is there only 34" b/w the walled-in pantry and the left wall's corner? Is there only 27" b/w the walled-in pantry and the ovens? Those are very, very tight aisles...especially with an oven there. Because of this potential issue, in Layout #15 I show what is more reasonable...reducing the 18" tall pantry to 12" to gain another 6" for that aisle to make it 33" b/w the walled-in pantry and the corner of the left wall. If the actual aisles are wider, you might be able to stick with the wider pantries. If the measurements are correct and you want that extra 6" in the aisle, then subtract 6" from any cabinet on the end of the left wall. Change...I suspect your mother is resistant to change and that's why you cannot convince her to eliminate the peninsula, despite all the problems it solves and how it opens up the kitchen so well. She's been living with the peninsula for 40 years and is probably so used to it that she doesn't want to change. As we age, most of us become more and more change-adverse. It's not a good or bad thing, just a fact. Oh and just as an FYI, I'm not advocating removing the peninsula b/c I'm anti-peninsula, I put two peninsulas in my kitchen, but I did not put in an island. It's more like #7, but with only the Prep Zone, Cooking Zone, and Baking Center in the "U"; the Cleanup Zone is across from the "U". Oh, and the peninsulas aren't as wide/long. [] There are several problems w/#3, especially if you keep the ovens and keep the sink centered on the window. (1) Combining the peninsula with an island makes for a very cramped workspace. (2) You will probably not solve your baking storage needs or be able to create a dedicated area for baking b/c you won't be able to have a Baking Center convenient to the ovens. (3) You will also have quite a bit of wasted counterspace...namely the peninsula and the right side of the sink. That's b/c it's not really convenient to the Cooking Zone, so it doesn't make a very good Prep Zone...at least not a primary Prep Zone. (It's also not a good Baking Center b/c it's not convenient to the ovens...the island is in the way.) Here are some possibilities; #15 is probably the "best" b/c it eliminates the island and allows you easy access to everything. (I also did "zone" maps for each, they're at the end.) .. .. .. In this layout, the absence of the island gives you much more work room, moves the refrigerator closer to the left wall, and allows less expensive appliances, in particular the refrigerator and DW. A standard depth refrigerator will now fit as will a standard DW...both less expensive than what you have been planning. Additionally, b/c the oven cabinet is pulled out from the wall around 6", you now have room for a 4" pullout broom closet behind it (see the link below). .. .. Zone Maps Here is a link that might be useful: Thread: 4'' Broom Closet from Ikeafans...See MoreFinally! Ready to beg for your esteemed advice on my kitchen layout.
Comments (14)A few thoughts: - A 13" drawer stack is not very useful. I would much prefer the cookie sheet/utensil pullout you have in mind. I have a U-shaped kitchen, and looked at every corner contraption I could find, to maximize use of those spaces (my kitchen isn't very large). I had two pie-cut lazy susans - the kind where the door is attached to the turntables, and the whole thing rotates together. I hated those things with a passion - not sturdy enough for heavy things (like a crockpot); not convenient for light things (like Tupperware). In my new kitchen, I have a super susan, on a diagonal, so the turntables are full circles. I have a drawer above (again, small kitchen - I needed to maximize drawer space). Some folks don't like diagonal cabinets, but it works for me. I have a small MW in the same corner - the angled cabinet provides more counter space in front of the MW. My cabinets were custom built, so I had the cabinet maker space the shelves in the SS to my specifications - ensuring that I had enough height for the small appliances I put there (rice cooker, crock pot, blender, etc). The other corner was a challenge. It's between the sink and range, and there isn't a ton of space. Since this is my primary prep space, I wanted a lot of things to be located in that space: pots and pans, cooking utensils, canisters of sugar/flour/rice/pasta. Another Susan - or other contraption to access the corner space - would limit what I could store there, and I already had plenty of storage space in other parts of the kitchen for storing large, seldom-used items. I ended up closing off the corner completely, and putting drawer stack on each side. It has been the perfect solution for us! Anything else would have reduced my kitchen to 1 drawer stack - now I have 3 (and if you've spent any time here at all, you know how important drawers are). The corner solutions that will work best for you depend on what you will be doing in those corners. I inventoried essentially everything in the old kitchen, and assigned it a place in the new kitchen. Great consideration was given to "point of use" - potholders and cooking utensils near the stove, dishes near the DW, etc. Once I knew what was needed where, it became much easier to plan the cabinets to accomodate those needs. Good luck!...See Morecaligirl5
7 years agoRenee Texas
7 years agopalimpsest
7 years agorantontoo
7 years agoemilyam819
7 years agorantontoo
7 years agolast modified: 7 years agojunco East Georgia zone 8a
7 years agoAnnette Holbrook(z7a)
7 years agorantontoo
7 years agoAnnette Holbrook(z7a)
7 years agorantontoo
7 years agolast modified: 7 years agoAnnette Holbrook(z7a)
7 years agomtnmom9
7 years agorantontoo
7 years agomtnmom9
7 years agomtnmom9
7 years agobbtrix
7 years agorantontoo
7 years agolast modified: 7 years agorantontoo
7 years agorantontoo
7 years agobbtrix
7 years agorantontoo
7 years agorantontoo
7 years agorantontoo
7 years agobbtrix
7 years agorantontoo
7 years agoBuehl
7 years agolast modified: 7 years agorantontoo
7 years agoBuehl
7 years agorantontoo
7 years agolast modified: 7 years agocaligirl5
7 years ago
Related Stories

KITCHEN DESIGNSmart Investments in Kitchen Cabinetry — a Realtor's Advice
Get expert info on what cabinet features are worth the money, for both you and potential buyers of your home
Full Story
ROOM OF THE DAYRoom of the Day: An 8-by-5-Foot Bathroom Gains Beauty and Space
Smart design details like niches and frameless glass help visually expand this average-size bathroom while adding character
Full Story
KITCHEN DESIGNIdeas From the Year’s Top 10 Kitchens of the Week
Get inspired by the found objects, reclaimed hardware, efficient storage and work zones in our top kitchens of 2016
Full Story
FARM YOUR YARDAdvice on Canyon Farming From L.A.'s Vegetable Whisperer
See how a screened garden house and raised beds help an edible garden in a Los Angeles canyon thrive
Full Story
DECORATING GUIDES10 Design Tips Learned From the Worst Advice Ever
If these Houzzers’ tales don’t bolster the courage of your design convictions, nothing will
Full Story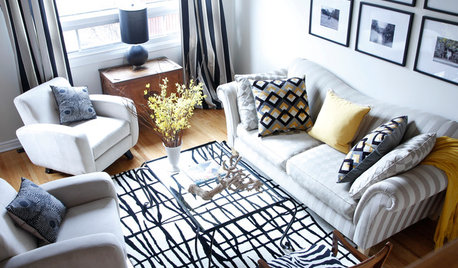
HOUZZ TOURSMy Houzz: A Montreal Townhouse Gains Graphic Appeal
High contrast meets neutral colors, playful patterns and repurposed finds in this designer's suburban digs
Full Story
THE ART OF ARCHITECTURESound Advice for Designing a Home Music Studio
How to unleash your inner guitar hero without antagonizing the neighbors
Full Story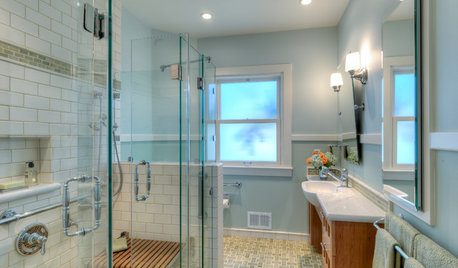
UNIVERSAL DESIGNBungalow Bathroom Gains New Accessibility
Better design and functionality make life easier for a homeowner in a wheelchair
Full Story
UNIVERSAL DESIGNMy Houzz: Universal Design Helps an 8-Year-Old Feel at Home
An innovative sensory room, wide doors and hallways, and other thoughtful design moves make this Canadian home work for the whole family
Full Story
KITCHEN LAYOUTSThe Pros and Cons of 3 Popular Kitchen Layouts
U-shaped, L-shaped or galley? Find out which is best for you and why
Full Story






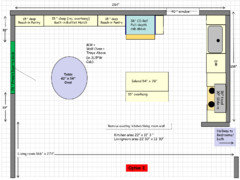
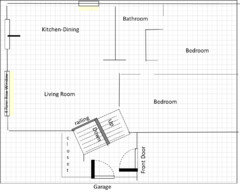

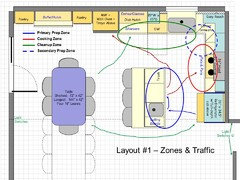




bbtrix