Finally! Ready to beg for your esteemed advice on my kitchen layout.
salex
7 years ago
Featured Answer
Sort by:Oldest
Comments (14)
Related Discussions
Kitchen layout gurus -- would love your comments, advice!
Comments (23)Lavender - thanks for the layout and granite feedback! Rhome -- thanks for your layout ideas (and forgive me for not calling on you specifically for advice, you obviously know what you're talking about!) My question was about the upper cabinets -- @lavender, I am SO looking forward to our new lazy susan base. It will have an adjustable shelf with the lazy susan attached (so no center pole to interfere with objects) and I can make the top shelf taller for appliances, and the lower shelf shallower for bowls, etc. As for the uppers, the plan currently includes a cabinet opening fully on the sink wall, abutting a blind corner cabinet, opening on the range wall, that goes into the corner. My KD said that she could change the design to a 90-degree-opening shelf, like this: Rhome, you're right that the cabinet sizes would change -- the KD suggested using 21" uppers on either side of the range for symmetry (which would necessitate changing the lower tray cabinet to 9" instead of 12"). I still think it might be worth it for the increased access to the corner space. We currently have an angled cabinet, and everything gets lost in it -- I just pulled out a 4 year old cake mix last night! Never again!! The KD insists that we don't need a filler between the pantry and fridge, but I'm not convinced. The Kitchen Aid CD French Door doors swivel somewhat when they open, so I'm not as concerned with a problem when they fridge is opened -- I am more concerned with not being able to open the pantry doors fully to access the pull-outs....See MoreFinally - posting my finished 1920's inspired kitchen....
Comments (48)Hi Francy! I have had no problems with that shade and light...the only thing that bothers me about it is that I screwed up the calculations and it is not centered between the hood and the walll.. :(. My ceilings are 8 feet and I also have the open shade above the sink and honestly I never really look up at them to catch any glare. My rationale too was not to have too many different shades/styles. You can see that the fitter and canopy on my sink pendant match the small stove light. All my light shades have the black stripe but they did not offer the stripe on the one over the sink. Good luck and I would love to see pictures of your finished period kitchen! Tina...See MoreKitchen layout and design - ready for your help!!!
Comments (7)Thank you for your thoughts so far! The things that have stayed the same from my old design to this new one are: the fridge the dishwasher the sink & windows. The cooktop is currently on the island and the wall ovens directly behind the island. The cabinet pantry is currently right next to the wall ovens. So, what that means is the wall ovens are shifting over to the old pantry spot, meaning I will be gaining some room between the island and the ovens. Although not ideal with guests, it will be better than it was. The drawers that are in the island will be dish drawers, with the top one serving as the utensil drawer. I was thinking I will use the upper cab next to the fridge for cups, glasses (as I do now). I have read a lot about the drawers vs. sliding shelves, and am convinced that I would like more drawers (the reason why I have them on the island). I just wasn't sure if it would look right to have them beneath the cook top AND right next to it. Would that look right? Also, should I change to drawers on the bev center, too? I have also read a great deal about the message centers, here on GW. While I can see how I might allow it to become the dumping ground, I also have thought long and hard about how I already utilize the current counter! I have my laptop, calendar, phone, charging station, and piles of paper along one entire wall! What I'm hoping (and maybe praying, too!) is that if I have a specific place for these things, that ISN'T on the rest of the counter, that I'll keep it all a bit more tidy and each kid will have their "go to" place for home work, notes, permission slips, etc. Unfortunately, I don't have space at either entry for this. The door to the left of the message center is to the new pantry. Again, thank you for your ideas this far. It's so interesting to be a lurker for this long and then finally open up for input on your own space! The expertise that is here is invaluable. I will work on getting an entire floor plan posted, to give a bit more clarity of the entire space....See MoreOld house, funky kitchen, grateful for your layout advice!
Comments (39)Interesting and, again, helpful. Thanks to you both! Brilliant to incorporate the Pet Center into the kitchen. As it is, I've got at least half of one big drawer devoted to those things, and I don't much like mixing some of that stuff with food-related items (leaky Frontline packages, I'm looking at you!) They belong in a separate drawer as you have them, or in a mud room near the dog wash, which of course can double as a utility sink. It's not too hard to rig up a proper dog wash, inside or out--depending on the size of the dog and level of recalcitrance when it comes to baths ;) The more I think about it, the more a mud room makes sense for a small house. The only real addition that has been made post-1920s is a large-ish bathroom, with heated floors, a big closet, and a walk-in shower (separate from tub,) that has a nice high window. You can see the high window on the right in my other photos. Anyway, I do think that adding a good-size bathroom onto a tiny house is a huge improvement, especially when you think about sharing the space. A well-designed mud-room/ laundry will have a similar effect, unburdening the kitchen and other spaces from storage of linens, light bulbs, gift wrap, you name it! It's possible I can achieve what I want without adding extra "living" space (a bedroom or studio,) but I wonder if that becomes risky. It'd still be a 2 BR 1Ba house, albeit with ample storage and a comfortable connection to utility space outside. I think I'd like to proceed by designing the mud room and kitchen as if there would be a two story space where the garage is. I'd always imagined that space being linked to the old space through the kitchen, and that "mud" would be housed in the lower portion of the addition (where the garage is presently.) It's so helpful to have feedback like this to keep me from doing something impulsive that might make things better only in the short run. What a great resource you all are! Thanks again....See Moresalex
7 years agosalex
7 years agosena01
7 years agosalex
7 years agocpartist
7 years agopractigal
7 years ago
Related Stories
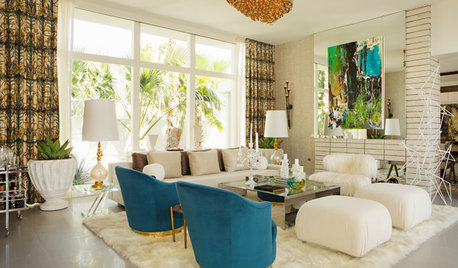
MODERN STYLERoom of the Day: Party-Ready in Palm Springs
A swanky retro-inspired living room (full bar included) is set for a soiree in the desert
Full Story
KITCHEN DESIGNOpen vs. Closed Kitchens — Which Style Works Best for You?
Get the kitchen layout that's right for you with this advice from 3 experts
Full Story
KITCHEN LAYOUTSHow to Plan the Perfect U-Shaped Kitchen
Get the most out of this flexible layout, which works for many room shapes and sizes
Full Story
HOMES AROUND THE WORLDThe Kitchen of Tomorrow Is Already Here
A new Houzz survey reveals global kitchen trends with staying power
Full Story
KITCHEN DESIGN3 Steps to Choosing Kitchen Finishes Wisely
Lost your way in the field of options for countertop and cabinet finishes? This advice will put your kitchen renovation back on track
Full Story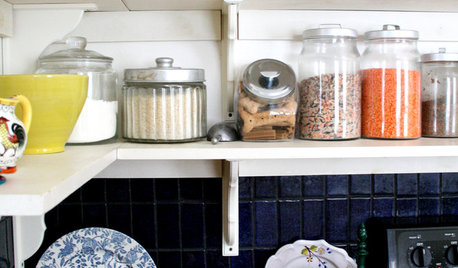
KITCHEN DESIGNDisplaying Kitchen Supplies — Hot or Not?
Do some kitchens just beg for a cozy row of canisters and gear for all to see? Have a look and let us know what you think
Full Story
KITCHEN WORKBOOKHow to Remodel Your Kitchen
Follow these start-to-finish steps to achieve a successful kitchen remodel
Full Story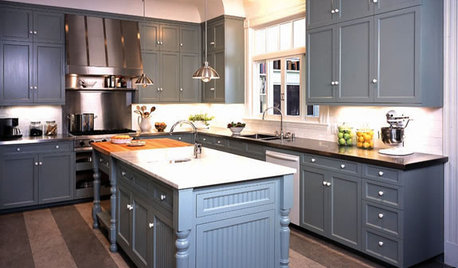
KITCHEN DESIGNHow to Work With a Kitchen Designer
If you're ready to make your dream kitchen a reality, hiring a pro can ease the process. Here are the keys to a successful partnership
Full Story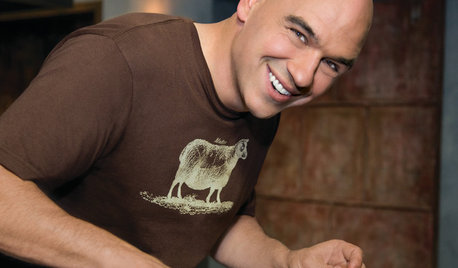
TASTEMAKERSPro Chefs Dish on Kitchens: Michael Symon Shares His Tastes
What does an Iron Chef go for in kitchen layout, appliances and lighting? Find out here
Full Story


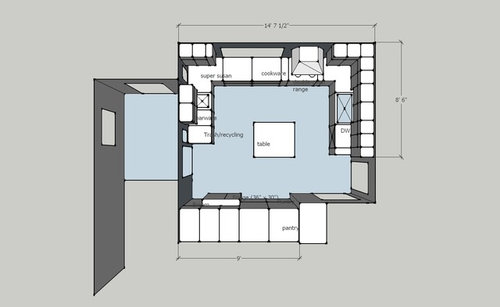
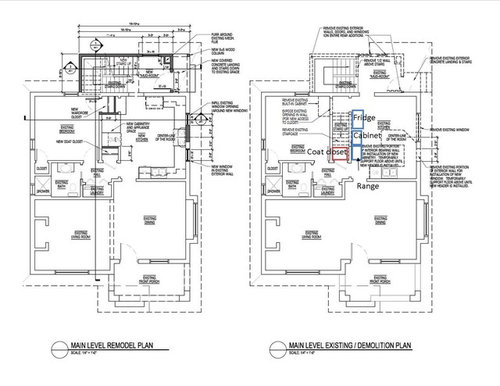
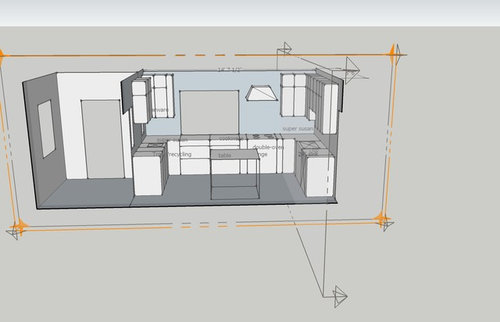
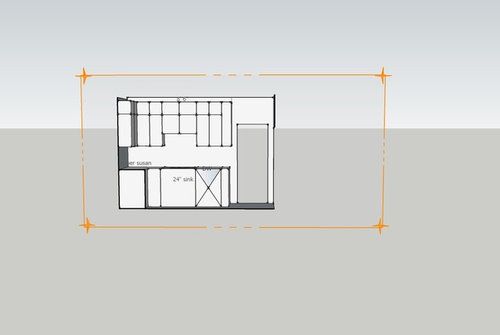
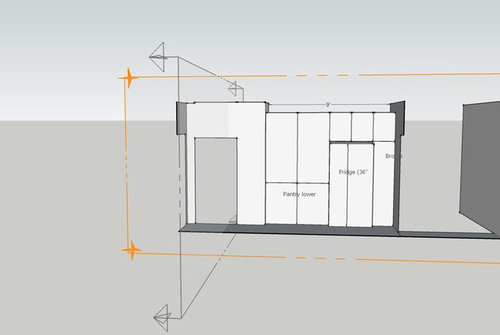


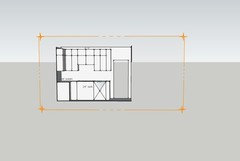

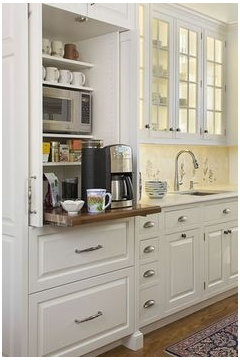
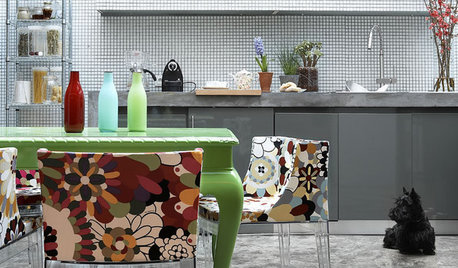




mama goose_gw zn6OH