Very challenging space...need help with design.
M H
7 years ago
Featured Answer
Sort by:Oldest
Comments (8)
Buehl
7 years agolast modified: 7 years agoRelated Discussions
Who can help with this design challenge? (pics)
Comments (61)Occasional visitor to this forum--AND, I can't write a short post! This one is VERY long!: As work-in-progress asked: Where do you usually put your tree? If you use one, that item needs attention first. Where does it go? What do you move/get rid of to set up your tree? I agree w/ everyone: lose/move the Armoire. It could go in the basement or upstairs, either forever, or at least til after the holidays. Hire some local high school boys to move it for you, and you'll have that chore done pronto. Or else, re-sell it on Craig's list and let someone else worry about it. Craigslist and regular retailers are full of alternate (and possibly cheaper) storage pieces. If you move it upstairs or down, you haven't lost the piece or the storage, you've just moved it elsewhere! Something I don't think anyone's mentioned yet is putting the sofa on the Armoire wall, (w/o the Armoire, of course), and putting the yet-to-be-bought table-top flat screen tv on one of the low double shelving units I've seen at Pottery Barn or Restoration Hardware, IN FRONT OF the Windows. Glare aside, it at least gives you a different option. When my kids were small, I once moved our round kitchen table OUT of the breakfast nook, and into the immediately adjacent living room. My toddler twins could better play w/ legos/building blocks on the flat kitchen carpet (egads, but eventually removed), and I could SEE them from my work area in the kitchen. The table ended up just a few feet away from the nook area, in front of the sliding glass doors, and w/ visibility to the TV. Soooo, you may want to do something WAY out of the box, somewhat like one of Mile's drawings: put your dining table INTO the living room!!! Move the sofa into your (former) breakfast area, facing the kitchen bar area. (It looks like there's enough room). Let the kids have some of their toys in the breakfast/kitchen area, (but like someone above mentioned, put/keep most of the toys in their rooms, or give some to charity). I've seen homes (much bigger, but still) w/ sofas in their kitchen/eating areas and it is SO coooool! Guests and family can sit in comfort and watch you cook/serve. (or panic, depending on your cooking/hostessing skills & prep!) I was even able to do that in my previous home. Looked great. Put the (hopefully small) Christmas tree in front of your living room windows. (if you haven't put the tv there.) Center your table in the living room space, and place it perpendicular to the Fire Place wall. (short end of table parallel w/ FP wall.) Starting at your window wall and coming into the room, it would be set up as: Window, then tree, then narrow walkway between tree and DR chair, then DR table, then DR chairs on the opposite side of the table (aprox where Armoire is now), then narrow to slightly wider walkway behind those chairs. Once Christmas is over, you could push the table towards the solid wall. For daily or Christmas meal eating & floor protection, throw down some shower curtain liners under the kid's area! (Not pretty of course, but WAY practical!) I do understand that putting the table AND tree in the living room might create narrow walkways, but for Christmas, at least, it's not permanent. I've been to or seen countless Christmas/Easter functions in TINY dining rooms w/ very narrow walkways, and the guests & family all do fine. If you've bought and installed an over-the-fireplace tv by Christmas, then guests can sit at the DR table & watch the TV from there. Clean off the dishes and they can have coffee (or other beverages) on the table. Those that don't want to watch tv can come help you in the kitchen or sit on the sofa in the nook and visit while you clean. If you have counter space, (and budget) buy an inexpensive counter-top TV, so the ones in the kitchen can watch the same or different from the other tv fans, but in the semi-privacy of the kitchen. If there's a cable/antenna hookup in the basement, let the tv watchers go down there w/ folding chairs to watch games. You could even move one or more of the recliners down there. Football fans won't care if there's clutter and limited seating, as long as there's a working TV! And, for REALLY OUTSIDE the box thinking: consider buying one of the outdoor propane heaters and putting it on-in what looks like your deck. Make that deck be a part of the Christmas entertaining areas, too. Add a tree, some lights, some folding chairs, and the heater, and then there's at least a few minutes worth of alternate space to use for you and your guests. In general: Until you can move or enlarge your home, you can't afford the space-taking-up-ness of large furniture (and big toys for the kids). Just because you bought it (even at a bargain, or at full price luxury retail) doesn't mean you have to keep it. Ikea was mentioned as a place to get smaller furniture, and stagers/designers for small size show-homes get their small furniture from somewhere, so start asking around for ideas. Think in terms of the Japanese or Shaker ethic. NOTHING in the home, (it seems!) and work up from there! (Says one of the original clutter queens!). Imagine what you'd toss if you had to move to an even smaller place, and get rid of those things. Inspiration and "Ah HA's!" will strike at the most unexpected moment (hopefully well before Christmas!), and you'll have the perfect answer for your situation. Good luck and HAVE FUN! Unless your family includes Martha Stewart or people like her in your family, then I'm guessing most families will be thrilled w/ paper plates and an empty spot of floor. susiq...See MoreDesign challenge
Comments (103)Lovely pictures, mtnrd, and beautiful house and garden. I remember some of the pics from the kitchen board. You'll have to post more pics when the leaves change (they have here already in western Canada). Just browsing around online, it occurred to me that a good "placeholder" for the large niche over the fireplace might be some of the large and chunky pillar candle holders you see at Pottery Barn, Pier One, Cost Plus World Market, etc. They'd fit seasonally too for the next while, and would look good with the demijohn, World Market satara holders, www.worldmarket.com/product/index.jsp?productId=3596062 Pottery Barn wood, www.potterybarn.com/products/ryland-wood-pillar-holders/?pkey=ccandleholders Pier One wood, www.pier1.com/Catalog/CandlesFragrance/tabid/976/CategoryId/853/ProductId/5852/ProductName/Black-Wooden-Pillar-Holders/Default.aspx I would think metal or mercury glass would look nice too, if you can find them big and chunky. Becky...See MorePlease Help! Design Challenged - Kitchen Hardware!!
Comments (9)My granite is Sienna Bordeaux/Typhoon Bordeaux (our granite yard used the name interchangeably). The whole kitchen remodel was planned around it. The big reveal will be coming -- soon I hope. Had a few glitches along the way. Range hood installation is taking very, very long. Contractor that was doing it didn't bother to pre-measure so that the vent was placed in the right place -- he thought the old vent space for OTR MW would be fine for a chimney hood --- wrong!!!!! (Only about 12" or 15" too low) So now, a lot of tile backsplash will have to be pulled out & bracing put in behind the wall (vent will run right through a stud). Anyway, I know you will choose beautiful hardware for your cabinets. There is so much to choose from!...See MoreSmall master bathroom and closet design challenge, please help!
Comments (4)I just finished an addition to my twenties home. I tried everything to get a bath and closet with in a 13 x8 ft space but everything felt cramped and instead of having a tight closet and a tight bath with small shower and vanity we decided to add wardrobes to or large bath. I wanted custom but due to an unexpected health issue we scaled back budget and went with IKEA pax wardrobes they hold all of my most worn seasonal clothes and all of my husbands work clothes plus most worn casual wear. I like the reach in better for organization too. We still have the orginal reach in closet and a pine older armoire for extra items in the bedroom but never open it. Could you add wardrobes in the bedroom and have a nice sized bath with additional storage? I really love my large bath after years in this old house with tiny baths and closets. I was unconventional and like keeping my clothes in the bath which has two venting fans. it is my most private from the street area in my room so it is where I change anyway but the wardrobes take up so little space I could have placed them in the bedroom without losing much floor space too. in your second plan you can turn the vanity and make it longer and have the edge abut the shower with a half glass panel and than the door.......See MoreM H
7 years agosheloveslayouts
7 years agolast modified: 7 years agoM H
7 years agoBuehl
7 years agolast modified: 7 years ago
Related Stories
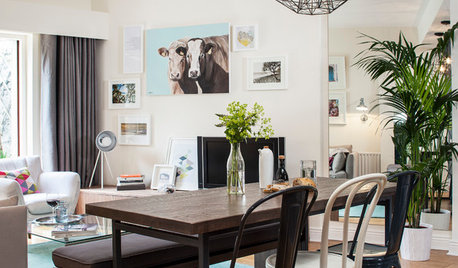
LIVING ROOMSRoom of the Day: Dividing a Living Area to Conquer a Space Challenge
A new layout and scaled-down furnishings fill the ground floor of a compact Dublin house with light and personality
Full Story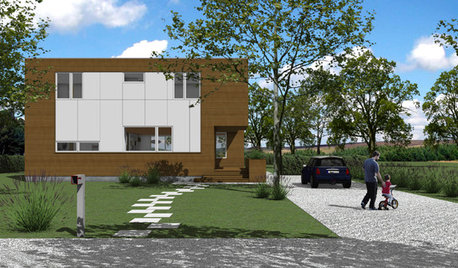
ARCHITECTURE3 Home Design Solutions to Challenging Building Lots
You don't need to throw in the towel on an irregular homesite; today's designers are finding innovative ways to rise to the challenge
Full Story
UNIVERSAL DESIGNMy Houzz: Universal Design Helps an 8-Year-Old Feel at Home
An innovative sensory room, wide doors and hallways, and other thoughtful design moves make this Canadian home work for the whole family
Full Story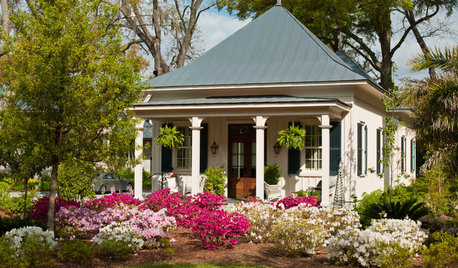
SMALL SPACES8 Challenges of Cottage Living
‘Small rooms or dwellings discipline the mind,’ Leonardo da Vinci once said. Just how much discipline can you handle?
Full Story
STANDARD MEASUREMENTSThe Right Dimensions for Your Porch
Depth, width, proportion and detailing all contribute to the comfort and functionality of this transitional space
Full Story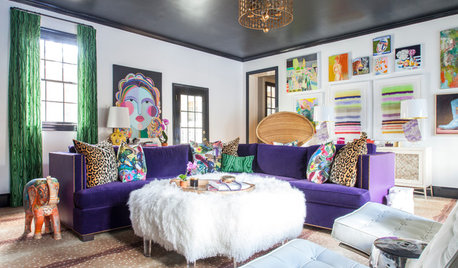
DECORATING GUIDESRoom of the Day: A Family Room That’s Up to the Challenge
An invitation to do a makeover inspires an interior designer to revitalize her family room with bold colors and prints
Full Story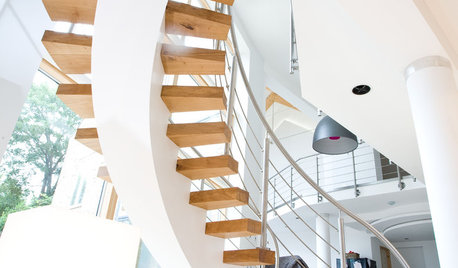
STAIRWAYSStaircase Backs Rise to the Challenge
How to make the back of a staircase as fetching as the front? Try architectural embellishments, creative colors and design-savvy materials
Full Story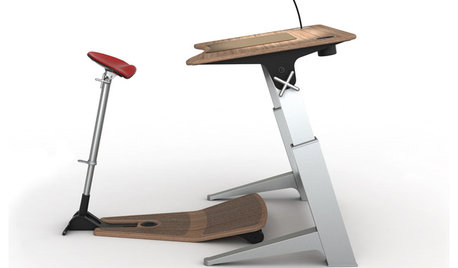
HOME OFFICESStand-Up Desks Rise to Health Challenges
Sitting all day may be wrecking your health. Are you going to stand for that?
Full Story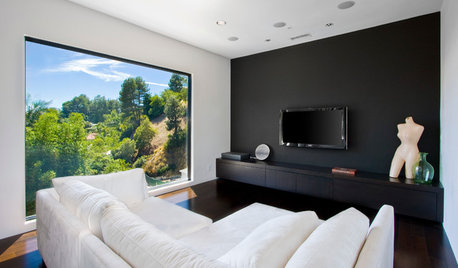
DECORATING GUIDESGot a Problem? 5 Design Trends That Could Help
These popular looks can help you hide your TV, find a fresh tile style and more
Full Story
MOST POPULAR7 Ways to Design Your Kitchen to Help You Lose Weight
In his new book, Slim by Design, eating-behavior expert Brian Wansink shows us how to get our kitchens working better
Full Story




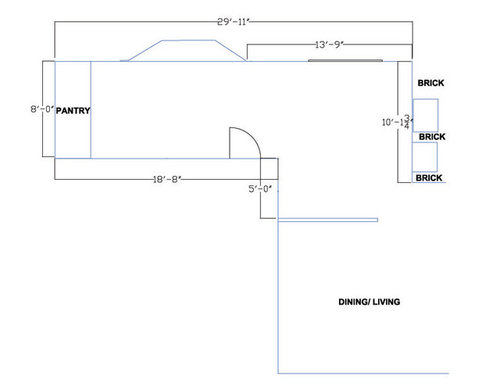



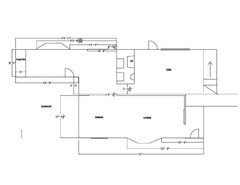
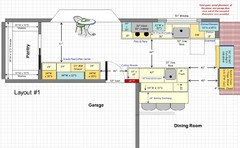
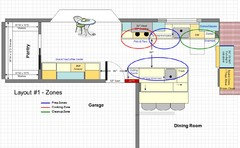


Cindy H