42" wall cabinets, no crown molding? Are you happy with the look?
Carolyn
7 years ago
Featured Answer
Sort by:Oldest
Comments (16)
DIY2Much2Do
7 years agoLisa
7 years agoRelated Discussions
Joining wall and cabinet crown molding
Comments (5)Our situation is a little different. We are installing new cherry (light/medium stain) cabinets ceiling height with 5" crown with same finish. We intend to put 5" crown in dining area of room (kitchen/dining area is 20x12 and each are is approx. 10x12). We plan to paint dining area crown white. Both the custom cabinet rep and my son, who has many years of remodeling experience, claim this is commonly done. In fact, I have a 4' break in kitchen crown over a door that will also have the white painted crown. That seemed odd to me but both assured me this is common. I purchased raw crown from cabinet company for dining area to assure that the profile matches which is important. My son and cabinet rep had different opinions about joining the painted and stained crown. The cabinet will install the cabinets and stained crown and my son the rest of the crown. The cabinet rep suggested mitering the corners but my son said he was old school and would use coping saw to join the crown. I hope this is helpful. Best wishes...See MoreCabinet maker wants to spray paint crown molding while on cabinet
Comments (21)I think it does come down to the fact that I'm not 100% certain of his competency. We've had so many incompetent people involved in this remodel (costing us time and money) that I just don't want to take a chance on this. For example: --Contractor's assistant decided to cut drywall ON TOP of the piece of MARBLE we just had cut for the master bath shower bench (you can imagine the outcome of that) --Contractor's sub / electrician knocked holes in newly hung drywall in order to access what he wanted in order to avoid doing it the right way due to being "too much work." This same person also cracked/chipped about 8 slate floor tiles in the basement while working at the electrical panel. --Floor company took 3 weeks to complete hardwood staining/refinishing only to majorly screw up (I posted photos in another thread) the floor, leaving us to find another company to do it all over again. We've since been living in our basement for over 2 months. So...I could go on and on and on - those are just a few of many things. And so far we haven't asked our contractor to pay for even ONE thing he or his subs have screwed up. We simply want him to finish the job and GET OUT! Since everyone involved in our remodel seems to be having financial issues, we're lucky if anyone even shows up to work, much less have any idea when our "5-6 month" project which has stretched into 10 so far will be finished. Sigh.......See MoreCeiling molding with cabinet crown?
Comments (2)It will look fine because the cabinets will stand apart from the wall like furnature does. I would use the crown in the rest of the room but paint it a color that doesn,t make it a really stong focal point....See Morecrown moulding - should the wall & cabinet colors match???
Comments (13)Sophie Wheeler. I recognized the need for additional lighting with black cabinetry. This is an eastern facing room. Adjacent to the left of the single "kitchen" window is a bay window, a set of french doors and a set of double windows. The dining room to the right also has a double window. When we repiped the plumbing we had the entire kitchen ceiling off. The HVAC, vent pipes and plumbing pipes prevented us from taking the existing lighting to down to 4in and adding additional cans. I've installed LED bulbs to increase light volume in the kitchen area. Additionally we are installing under cabinet lighting with the new cabinets. The carpenter- a perfectionist- who redid our drywall used a laser level and added to all the ceiling joists so the ceiling is completely level and ready for the cabinetry with applied crown moulding. I think the first photo supplied by phuninthesun helped me decide to apply black to the cabinetry and white to the walls. I will post once finished for all to check out....See Morewritersblock (9b/10a)
7 years agolast modified: 7 years agoMary Porzelt of Boston Kitchen Designs
7 years agoFeatherBee
7 years agolast modified: 7 years agoFeatherBee
7 years agoMegan
7 years agoFeatherBee
7 years agoCarolyn
7 years agoCarolyn
7 years agoCarolyn
7 years agoCEFreeman_GW DC/MD Burbs 7b/8a
7 years agofriedajune
7 years agolast modified: 7 years agoCarolyn
7 years agowritersblock (9b/10a)
7 years ago
Related Stories
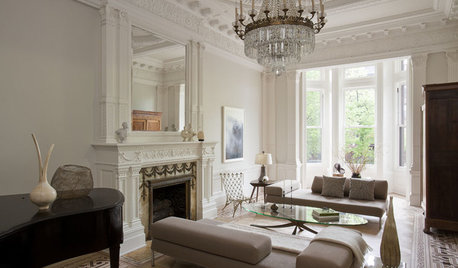
REMODELING GUIDESCrown Molding: Is It Right for Your Home?
See how to find the right trim for the height of your ceilings and style of your room
Full Story
BATHROOM DESIGNShould You Get a Recessed or Wall-Mounted Medicine Cabinet?
Here’s what you need to know to pick the right bathroom medicine cabinet and get it installed
Full Story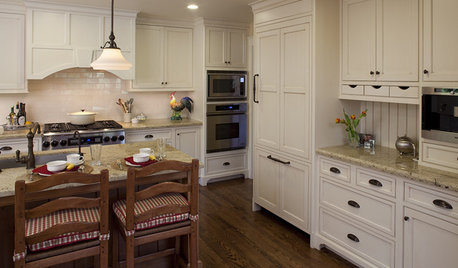
KITCHEN DESIGN9 Molding Types to Raise the Bar on Your Kitchen Cabinetry
Customize your kitchen cabinets the affordable way with crown, edge or other kinds of molding
Full Story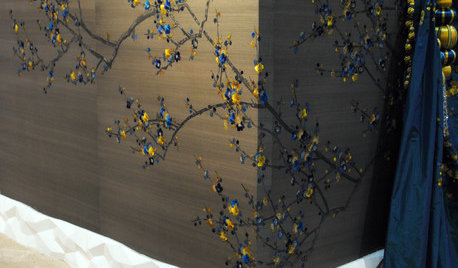
REMODELING GUIDESDesign Details: Moldings — or Not?
16 new and unusual ways to trim your doors, floors and ceilings
Full Story
REMODELING GUIDES11 Reasons to Love Wall-to-Wall Carpeting Again
Is it time to kick the hard stuff? Your feet, wallet and downstairs neighbors may be nodding
Full Story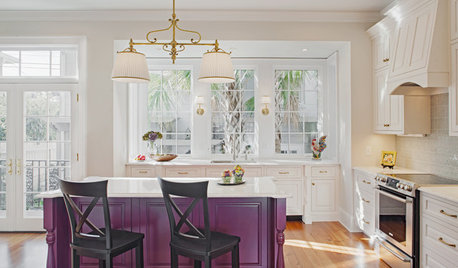
KITCHEN OF THE WEEKKitchen of the Week: Bye-Bye, Big Red Wall
An in-the-way wall disappears to bring in a large island, built-in cabinets and lots of light
Full Story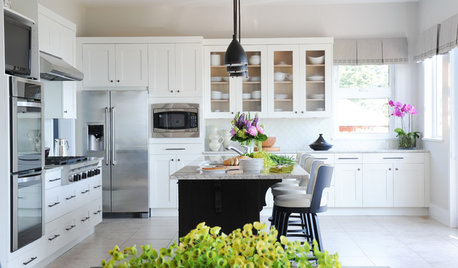
INSIDE HOUZZInside Houzz: Refaced Cabinets Transform a Kitchen
No walls came down. No windows were added. But this once-dark kitchen looks completely different, thanks to bright new surfaces
Full Story
KITCHEN DESIGN12 Designer Details for Your Kitchen Cabinets and Island
Take your kitchen to the next level with these special touches
Full Story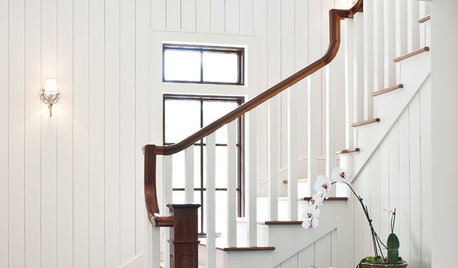
REMODELING GUIDESHeighten a Room With Vertical Tongue and Groove Wall Paneling
Visually increase space while upping architectural interest by giving your walls this texturally rich treatment
Full Story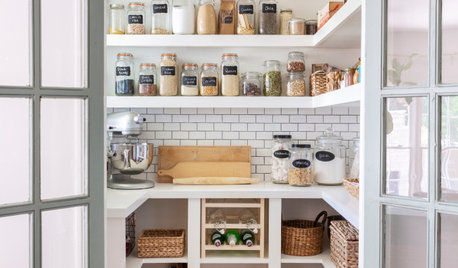
KITCHEN STORAGEWalk-In Pantries vs. Cabinet Pantries
We explore the pros and cons of these popular kitchen storage options
Full Story


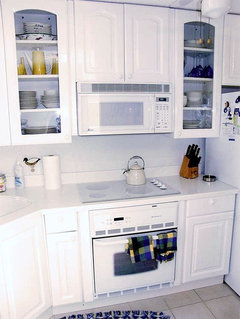
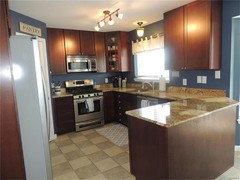
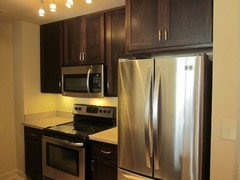
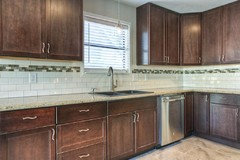

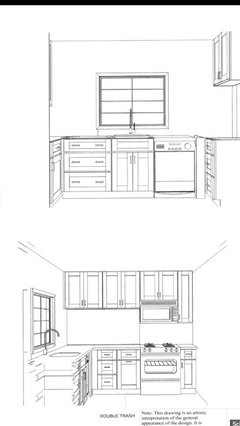
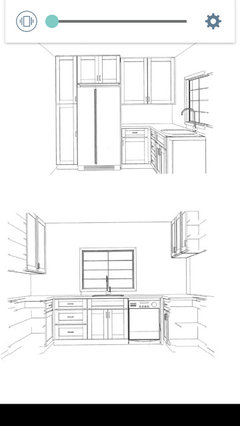
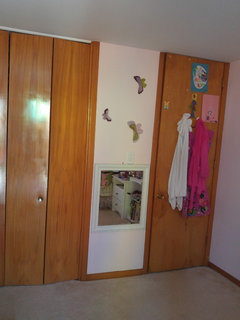
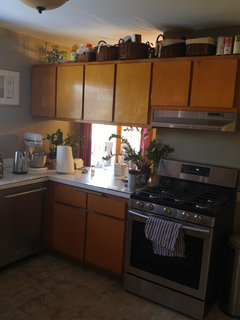


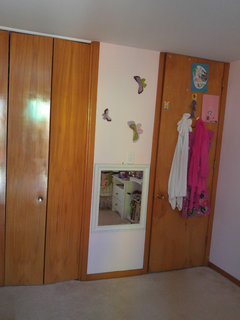

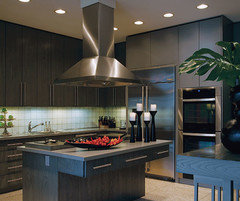


Anglophilia