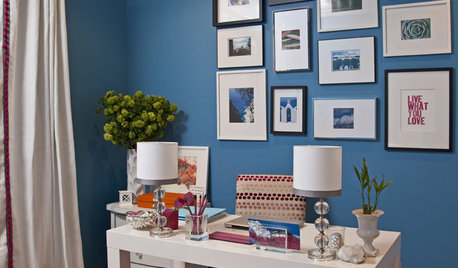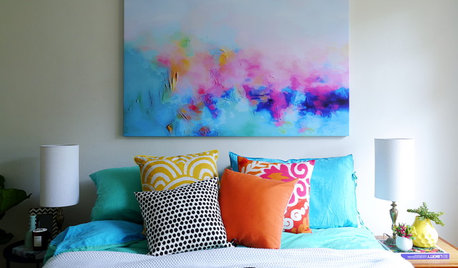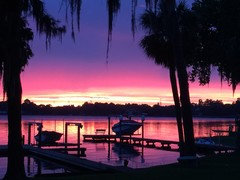Anyone want to design my house?
cevamal
7 years ago
last modified: 7 years ago
Featured Answer
Sort by:Oldest
Comments (44)
AnnKH
7 years agocpartist
7 years agolast modified: 7 years agoRelated Discussions
kitchen design challenge--anyone want to play?
Comments (5)Ok, thanks. i have read the instructions and am working on learning how to draw and post my drawings. i'm really good at somethings, but not that, at all! my drawings are on graph paper and pretty well fleshed out, and assumably i can someday figure out how to get the drawings into the computer and then uploaded to here. someday... meanwhile, this is just for fun, i wanted to see what others would come up with in this space. specifically, i do want to preserve the sightline of the water, so lower cabs only on the eastern wall and northeast corner. windows above those cabs. the west wall faces the firewood storage, so no windows needed there. the kitchen will have a big fireplace in which dh can bake pies and such, and our big farm table will be in front of it. he likes to sit at the table to do his prep, and we all gather around him and keep him company while helping. he has a 36" vulcan range, a commercial hood, restaurant sink station (it's a free standing huge stainless sink he prefers to use for prep and pots). dishes and dw will go in a pantry, sort of like willows--(only wider and more shallow--think 8' wide by 4' deep).) um, what else can i tell you? wish to HECK!!!! i knew how to post my dang drawings for you!!!! this would be so much easier!!...See MoreAnyone want to help my rearrange my living room?
Comments (29)Hello Segbrown of the Awesome Kitchen. Your kitchen contains the spirit of one of my unrealized kitchens! I have one of your same backsplash tiles, a sample, which I meant to use but the years crept by and that kitchen didn't happen. Back to your seating area. I was admiring your ottoman/table only to see it disappear in your final arrangement. As I am thinking about replacing my coffee table with such a foot-ready rest, I have to ask why you got rid of yours? Surely the feet in your house want a rest when tv watching? I am in the market for swivel/s. What brand/model are yours? Are you happy with them? Much obliged if you come back to comment. I've enjoyed every bit of your house that you've shared....See MoreAnyone want to design my pantry?
Comments (7)With 1 X 12s or with plywood, I would divide the space vertically into four segments. I would put standards and clips on both sides of each space and cut shelves to fit. Then I would place the shelves where I needed them. I would NOT do fixed horizontal shelves. Not ever. Much more efficient to be able to adjust shelves vertically as needed to eliminate wasted space. Look at pictures of pantries and see how many have inches of wasted space along the tops of the shelves. And much more efficient to able to adjust each segment independently....See MoreAnyone build the Aspen house plan by Archival Designs?
Comments (16)Oh, it's not just the horrid outside. Inside, everything funnels through the working areas of the atrocious kitchen. The secondary bedrooms are relegated to behind the kitchen, next to laundry and garage. Really? Is that where YOU'D want to be? Guests who arrive in the driveway enter...where? In the side door? And it's not a pleasant guest entrance. Or walk aaaallllthe way around the garage to the front door? Unless you add a circle drive in front. The side entrance offers only a tiny place to drop backpacks, rain gear, etc. And the lucky occupants of the bedrooms get to see it as they walk out the bedroom. The FR offers no easy way to place furniture. BR 2 shares its bathroom with...everyone else? But it's a jack-n-Jill. The occupant will lock the doors, and unlock only one of them, leaving someone out hopping on one foot later. people on the FR can see into a MBR, just a bit, but still. The MBA has a lot of wasted space in the middle but no storage, and an odd closet, and they want the ironing board in the doorway? There's really not a lot of storage at all, for seasonal items or activities, unless you use the extra garage for that. i do like the game room and one-car garage, that could be handy. Keep looking! You can find better!...See Morekalenangel
7 years agocevamal
7 years agoNaf_Naf
7 years agocpartist
7 years agoMark Bischak, Architect
7 years agolast modified: 7 years agocevamal
7 years agocevamal
7 years agodoc5md
7 years agocpartist
7 years agocevamal
7 years agocevamal
7 years agocevamal
7 years agocpartist
7 years agosprink1es
7 years agocevamal
7 years agocpartist
7 years agoVirgil Carter Fine Art
7 years agocevamal
7 years agocevamal
7 years agoalley2007
7 years agocevamal
7 years agocevamal
7 years agodoc5md
7 years agoautumn.4
7 years agocevamal
7 years agolurkerlisa
7 years agojust_janni
7 years agocevamal
7 years agoautumn.4
7 years agocevamal
7 years agocpartist
7 years agocevamal
7 years agocpartist
7 years agoArchitectrunnerguy
7 years agolast modified: 7 years agoUser
7 years agocpartist
7 years agoMy3dogs ME zone 5A
7 years agosis33
7 years agocevamal
7 years ago
Related Stories

BUDGET DECORATINGThe Cure for Houzz Envy: Entryway Touches Anyone Can Do
Make a smashing first impression with just one or two affordable design moves
Full Story
LAUNDRY ROOMSThe Cure for Houzz Envy: Laundry Room Touches Anyone Can Do
Make fluffing and folding more enjoyable by borrowing these ideas from beautifully designed laundry rooms
Full Story
HOME OFFICESThe Cure for Houzz Envy: Home Office Touches Anyone Can Do
Borrow these modest design moves to make your workspace more inviting, organized and personal
Full Story
MUDROOMSThe Cure for Houzz Envy: Mudroom Touches Anyone Can Do
Make a utilitarian mudroom snazzier and better organized with these cheap and easy ideas
Full Story
KITCHEN DESIGNThe Cure for Houzz Envy: Kitchen Touches Anyone Can Do
Take your kitchen up a notch even if it will never reach top-of-the-line, with these cheap and easy decorating ideas
Full Story
BEDROOMSThe Cure for Houzz Envy: Master Bedroom Touches Anyone Can Do
Make your bedroom a serene dream with easy moves that won’t give your bank account nightmares
Full Story
CLOSETSThe Cure for Houzz Envy: Closet Touches Anyone Can Do
These easy and inexpensive moves for more space and better organization are right in fashion
Full Story
BUDGET DECORATINGThe Cure for Houzz Envy: Living Room Touches Anyone Can Do
Spiff up your living room with very little effort or expense, using ideas borrowed from covetable ones
Full Story
DECORATING GUIDES7 Bedroom Styling Tricks Anyone Can Do
Short on time or money? You can spruce up your bedroom quickly and easily with these tips
Full Story
DECORATING GUIDESThe Cure for Houzz Envy: Guest Room Touches Anyone Can Do
Make overnight guests feel comfy and cozy with small, inexpensive niceties
Full Story








just_janni