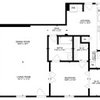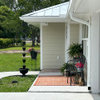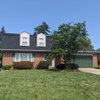Possibly flipping DR and Kitchen, Advice Needed
marilynpa
7 years ago
Featured Answer
Sort by:Oldest
Comments (7)
C X
7 years agolast modified: 7 years agomarilynpa
7 years agoRelated Discussions
Granite Advice Needed - Possible to get island now, rest later?
Comments (4)We did this. got the ?juparana bourdeaux island w/ ogee edging in 2002. then updated the kitchen in 2007 and did the rest of the L-perimeter counters in the same granite. HOWEVER, the granite did not match. of the 2 sets of slabs we were offered, one was much lighter than the island, the other was much deeper in color. We choose the deeper/darker one, w/ a pencil edge, to hopefully make it look almost like a different granite. We should have gone to a different granite altogether, and/or paint the island cabinets to make the island look completely separate from the rest of the cabs. We then moved; some potential buyers didn't like the 2 shade of granite. some just like the fact that they were granite and not laminate. good luck. I LOVED my granite island, especially since when we got it, I didn't know how long it'd be before I get the rest of the perimeter in granite....See Moreneed advice for doing an addition as economically as possible
Comments (8)Some other things you can consider in the design: - Stick to as square/rectangular a layout as you can stand. Bumpouts, additional corners, etc., all add extra labor, which you pay for. - Stick to standard sizes and patterns. You mentioned using standard window sizes, which is good. Also think about the plans in terms of even multiples --if you can go 15 or 16 feet, 16 feet likely will require less measuring and cutting. Think about using stock cabinetry instead of custom; stock fronts instead of special orders; ordinary casings and moldings instead of special stuff. - Don't make changes once the plans are done unless you're fixing errors. Every change is $$$. Think it all through before you proceed. Be as specific as you can about things like window quality (even brand and model), siding, door styles and construction, what doorknobs are to be used, etc. Any ambiguity is an invitation to a surprise. Neither you nor the contractor can read each others' minds. - Negotiate with the contractor on who supplies pieces-parts like electrical outlets, overhead lamps, etc. If you plan to do that yourself to save money, make sure that is part of the contract and that you will be notified when those items need to be on-site. - Don't be afraid to ask for a better price. Keep in mind that negotiation is a two-way street. Maybe you can get a few hundred dollars off if you let the contractor put an advertising sign on your lawn for the duration of the job. Maybe you can get a better rate by waiting for a slower work period or for being flexible on how long the job will take. Ask about "paint-your-way-in" or if there is some demo or prep work you can do. Maybe you get the dumping bin and the permits, paying for them directly. Asking is free. The worst anyone can do is to say 'no'. - Keep in mind that you are doing 'wet' remodeling. If you were not putting in a laundry room, you probably wouldn't be talking about water and gas (or 240V electric) connections. Putting those in will require labor and additional subcontractors. Think seriously about whether that's the best place to move the laundry room. OTOH, it may be cheaper to route new connections into the addition than to reroute into existing parts of the house. But talk it over with a plumber and electrician or two (offer to pay for the estimate since the contractor likely has his/her own subs) before insisting in the contract that you want it in the addition. - Finally, think about what you/DH can do later and what you need to have tradespeople do now. Maybe it's cheaper to go with builder-grade carpet on concrete for now, because you can put in a floor of your choice later. Spend the money on things which will be difficult/more expensive to retrofit or which will cost you to go without, like gutters or sufficient electrical connections. Good luck!...See MoreLR/DR layout advice please
Comments (12)Here's one idea, I drew this on my phone if you couldn't tell. Dining area in pink: if you want a sideboard/hutch for dining room I have placed to the left. I don't really like the idea of coming up the stairs to view the side of a sideboard, but you don't really have clearance to spare to place storage on the bottom wall (I'll call it South) because you only have 12 feet between the head of the stairs and the South wall to fit in a substantial dining table and walkway from the kitchen to the living room. I guess if you knew you wanted a sideboard where I've indicated, you could get a contractor to build a nook for it which would keep the look a bit cleaner but less open from the stairs. Music nook in green: window D kind of had me constrained in that I would've liked to of put a sideboard right in front of it for your music gear. As it is perhaps a full height built-in in the corner if the windows don't extend right to the corner. I put a couple of chairs there for additional seating and music selection. Another potential place for a sideboard is along the back of the couch, but because the couch is likely going to be placed quite close to the dining table, a sideboard behind couch would possibly impinge a bit too much on the circulation route to glass doors. If the stair railing is glass, you probably don't want to back the sideboard onto it, so your options for placement are a little limited in my opinion. But I may just have no imagination. seating area in blue: I think there may be a pinch point between the dining table and the seating area in the living room. I've tried to solve that a bit by using a sectional instead of the long couch and additional chairs. Not sure if it's successful....See MoreInstalling new kitchen in flip house. Need ideas pls.
Comments (34)There are so many things to consider. First is your local market. Watch a few homes and see how quickly they are selling. I have 2 nephews and 2 nieces that have recently purchased their first homes and a nephew who is in the market. None of them are as superficial as the HGTV House Hunter buyers. They weren't looking for a white kitchen or stainless steel appliances, they were looking for the nicest home they could buy based on their ability to pay that was within their geographic boundaries. Each had different top priorities, different budgets, different geographic areas. The other thing I often reminded sellers when I sold real estate was that you don't need to appeal to all the buyers - you need one buyer to fall in love with your home. When I sold my last home several realtors who wanted the listing told me all the things I should change to make my home sell faster. Instead of spending a bunch of money trying to make my 50 year old home look like the new builds a few miles away, I kept my bolder colors and marketed my home as family friendly with a large lot. My yard was 4 times the size of the new homes. My house sold in 3 days at full price when the average market time was over 30 days. I love the idea that some of the others suggested of offering the buyer the option to finish the home to their taste based on an allowance to complete that renovation with their choice of cabinet colors, counter tops and flooring. Any one of my nieces and nephews would have loved that opportunity. If insurance demands that you complete the work I would want to target a warm and welcoming interior. The outside of your home is beautiful and has that feeling of days gone past where friends and neighbors were always welcome and hot coffee and sweet treats were always in the kitchen. I would not go overly cool or modern, but would look more for the warmer, creamier whites and neutrals and wood. Mid toned wood / wood look floors (depending on your budget and what the other homes in your area have), and lighter wood cabinets....See MoreC X
7 years agolast modified: 7 years agomarilynpa
7 years agoC X
7 years agomarilynpa
7 years ago
Related Stories

KITCHEN DESIGNSmart Investments in Kitchen Cabinetry — a Realtor's Advice
Get expert info on what cabinet features are worth the money, for both you and potential buyers of your home
Full Story
HEALTHY HOMEHow to Childproof Your Home: Expert Advice
Safety strategies, Part 1: Get the lowdown from the pros on which areas of the home need locks, lids, gates and more
Full Story
KITCHEN STORAGEKnife Shopping and Storage: Advice From a Kitchen Pro
Get your kitchen holiday ready by choosing the right knives and storing them safely and efficiently
Full Story
MOST POPULARHow Much Room Do You Need for a Kitchen Island?
Installing an island can enhance your kitchen in many ways, and with good planning, even smaller kitchens can benefit
Full Story
LIFEGet the Family to Pitch In: A Mom’s Advice on Chores
Foster teamwork and a sense of ownership about housekeeping to lighten your load and even boost togetherness
Full Story
REMODELING GUIDESContractor Tips: Advice for Laundry Room Design
Thinking ahead when installing or moving a washer and dryer can prevent frustration and damage down the road
Full Story
Straight-Up Advice for Corner Spaces
Neglected corners in the home waste valuable space. Here's how to put those overlooked spots to good use
Full Story
DECORATING GUIDES10 Design Tips Learned From the Worst Advice Ever
If these Houzzers’ tales don’t bolster the courage of your design convictions, nothing will
Full Story
BATHROOM DESIGNDreaming of a Spa Tub at Home? Read This Pro Advice First
Before you float away on visions of jets and bubbles and the steamiest water around, consider these very real spa tub issues
Full Story
TASTEMAKERSBook to Know: Design Advice in Greg Natale’s ‘The Tailored Interior’
The interior designer shares the 9 steps he uses to create cohesive, pleasing rooms
Full Story









emilyam819