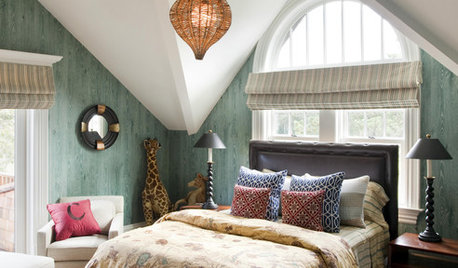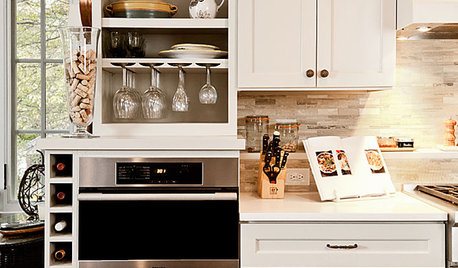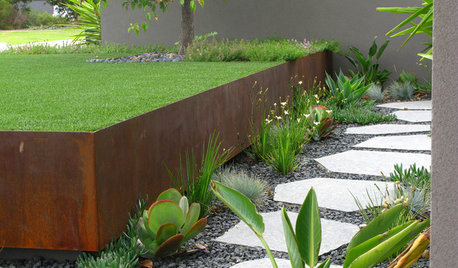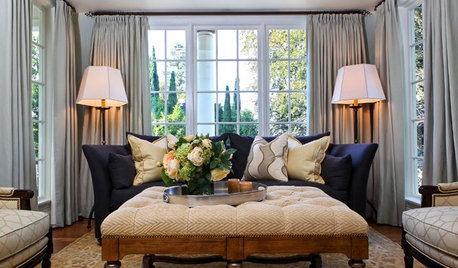Lay out plan - any comments?
sochi
7 years ago
Related Stories

LIVING ROOMSLay Out Your Living Room: Floor Plan Ideas for Rooms Small to Large
Take the guesswork — and backbreaking experimenting — out of furniture arranging with these living room layout concepts
Full Story
BATHROOM WORKBOOKHow to Lay Out a 5-by-8-Foot Bathroom
Not sure where to put the toilet, sink and shower? Look to these bathroom layouts for optimal space planning
Full Story
DECORATING GUIDESHow to Lay Out a Master Bedroom for Serenity
Promote relaxation where you need it most with this pro advice for arranging your master bedroom furniture
Full Story
LIVING ROOMSHow to Decorate a Small Living Room
Arrange your compact living room to get the comfort, seating and style you need
Full Story
KITCHEN DESIGNHow to Plan Your Kitchen Storage for Maximum Efficiency
Three architects lay out guidelines for useful and efficient storage that can still leave your kitchen feeling open
Full Story
LANDSCAPE DESIGN7 Questions to Ask Before Laying Stepping Stones
These broken-up pathways invite you to put a spring in your step — while adding functionality to the garden
Full Story
DECORATING GUIDESDraperies Lay It on the Lining
Drapery looks and performance rest on the right lining. Here's how to get the best coverage for your needs
Full Story
You Said It: Hot-Button Issues Fired Up the Comments This Week
Dust, window coverings, contemporary designs and more are inspiring lively conversations on Houzz
Full Story
MOST POPULAR12 Key Decorating Tips to Make Any Room Better
Get a great result even without an experienced touch by following these basic design guidelines
Full Story
DIY PROJECTSMake Your Own Barn-Style Door — in Any Size You Need
Low ceilings or odd-size doorways are no problem when you fashion a barn door from exterior siding and a closet track
Full StorySponsored
Central Ohio's Trusted Home Remodeler Specializing in Kitchens & Baths









dan1888
Related Discussions
your comments regarding laying paver on old concrete patio
Q
help me lay out all these elements!
Q
Back again with PLAN A! Any more comments to improve?
Q
Kitchen lay-out help please- Plans attached
Q