Looking for an explanation of IKEA cabinet system
User
7 years ago
last modified: 7 years ago
Featured Answer
Sort by:Oldest
Comments (8)
User
7 years agoRelated Discussions
Ikea Pax system in hall closet and linen closet
Comments (13)GH's link for a review: http://www.goodhousekeeping.com/product-reviews/home-products/closet-organizing-system-reviews/diy-closet-organizers#slide-6 They review a few at different price points. I have purchased some awsome IKEA products. My favorite is a long bench I put on wheels and my kids use this everyday with toy bins underneath. It is laminated and very easy to clean and sturdy. If you near an IKEA spend a day and feel the products as every product is on display. I have seen some not so quality items but for the price.... Are you and IKEA family member? They give monthly discounts and offers via e-mail and you can log on to the website for the current offers at each store. Most of the systems are 2 person jobs though so make sure you recruit help. Good Luck with your decision!...See Morehas anyone far away from an ikea store used ikea cabinets?
Comments (3)Many years ago, when the closest IKEA was 6 hours drive, we did this. I definitely recommend taking a road trip to see them in person before you order, though. The ones we chose from the catalog didn't look as nice in person, but some we had never considered were fabulous in real life, so we got those instead. The IKEA we used had a kitchen design staff (some do not) so we were assigned one person who helped us coordinate our order. I think this is important as there are so many little parts you might not realize you need. They shipped the whole order to us in a freight truck. It was a great experience. The cabinets were great. Make sure you allow LOTS of time to put them together, if you are DIY. If you're having someone install them, see if you can get a recommendation from Ikea for your town. Many carpenters have no clue how to use the Ikea system. We assembled the boxes ourselves (since it would have negated the savings if we'd hired someone to do so) but had the carpenters install. They could not understand the Ikea instructions and ended up just screwing the boxes to the wall. I would have preferred they'd used the Ikea hager system.... Hope this helps. Stacey...See MoreI need help finding cabinets I am looking for from Ikea
Comments (11)htracey, I got the birch interior. Look less cheap to me than the white. That was my biggest hesitation about IKEA--I didn't like the interiors of the cabs that much and I don't really like the looks of metal drawers--admit I am a sucker for the wooden dovetail look. BUT, I decided the functionality--that birch melamine will be easier to clean than the icky plywood interiors we have now--and the metal interiors of the drawers allow for a ton of customization--IKEAs drawer dividers hook on the rails on the front and back of the drawers and so you can really customize your storage. Mine are all in boxes in the family room, so I can't give you too much realworld advice yet. I love the kitchen someone posted above (Brickman I think is username) and I'll post this one I saw the other day on IKEAfans. Look at what he did with the little drawers by the fridge--too cool. And he used two shades of gray on the cabs and LOTS of custom trim. You can really dress up the plain IKEA cabs with options outside IKEA. Susan Here is a link that might be useful: Cool IKEA kitchen with custom look...See MoreLooking for feedback on IKEA kitchen plan for new construction
Comments (33)I'm a DIYer and am all for customizing Ikea as long as it doesn't end up costing more. The ease of installation of the drawer system is one of the draws. Replacing the interior and fittings would drive the cost up tremendously especially since most want all drawer kitchens. If I were concerned with lost interior space in drawers I'd definitely price out a custom kitchen and compare costs to the Ikea kitchen with drawer modifications. Both trash/recycle hacks I posted above I did with all Ikea parts. I did not have to purchase an additional insert system. An island can be configured to many different depths without cutting down cabinets. Add a 9", 12", 15", etc to the sides of the 24" with the large panels on the long end and you can attain many different depths (33", 36", 39"... -not including counter overhang). Yes, if a person must have exactly 36" and back to back, you'd have to customize. All depends on how much you want to spend. I use the rail system for mounting, except for islands and special circumstances. The feet aren't for support but do make fine tuning the leveling quite easy. Also, the toekick snaps onto the feet. Sometime I use Ikea toekick, other times I use base moulding or a combination. The bottom line is to be careful with your labor and material quotes for the custom work if you aren't doing it yourself as it can drive the price of an Ikea kitchen up tremendously. With careful planning you'll be able to have the kitchen you want without too many expensive changes since you're trying to save money. The easy hacks I've done and see called for frequently that aren't widely known are the trash/recycle pullouts, pulling the fridge cab forward and using a larger side panel for full depth fridges, alternate ideas for microwave spaces, installing a non-Ikea farm sink, adding drawers to pullouts and pantries beyond their suggested configs, and using kitchen cabs in other spaces. Buehl's FAQ thread is a compilation of these and many others....See MoreDIY2Much2Do
7 years agolast modified: 7 years agomabeldingeldine
7 years agoUser
7 years agoLisa
7 years agoUser
7 years agoFori
7 years ago
Related Stories
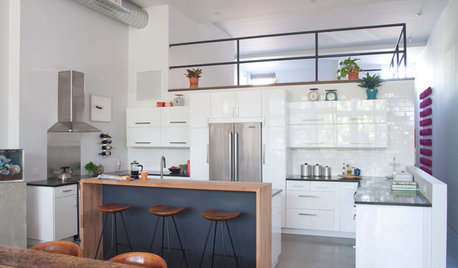
ROOM OF THE DAYRoom of the Day: Custom-Kitchen Look on a Budget
An artistic New York City family enlists the help of a skillful designer to create a customized built-in appearance using Ikea cabinets
Full Story
GREAT HOME PROJECTSHow to Add a Radiant Heat System
Enjoy comfy, consistent temperatures and maybe even energy savings with hydronic heating and cooling
Full Story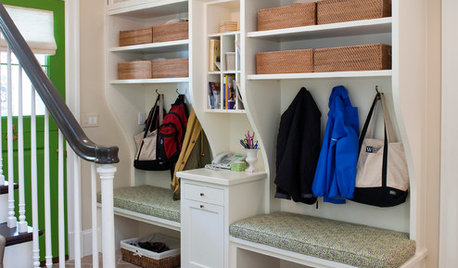
ORGANIZINGWant to Streamline Your Life? Get a System
Reduce stress and free up more time for the things that really matter by establishing specific procedures for everyday tasks
Full Story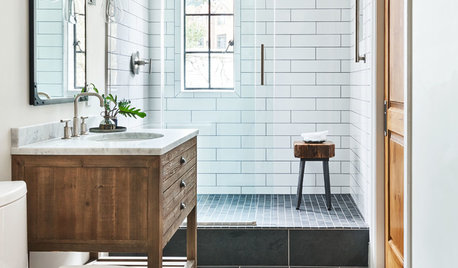
BATHROOM WORKBOOK12 Ways to Get a Luxe Bathroom Look for Less
Your budget bathroom can have a high-end feel with the right tile, stone, vanity and accessories
Full Story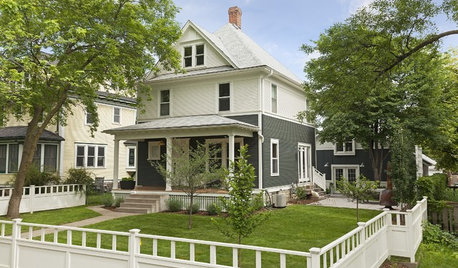
HOUZZ TOURSHouzz Tour: A Fresh Look for a Classic Minnesota Home
An architectural designer updates an urban farmhouse, mixing vintage details with an open layout made for modern living
Full Story
MOST POPULARFrom the Pros: How to Paint Kitchen Cabinets
Want a major new look for your kitchen or bathroom cabinets on a DIY budget? Don't pick up a paintbrush until you read this
Full Story
KITCHEN CABINETSKitchen Cabinet Color: Should You Paint or Stain?
Learn about durability, looks, cost and more for wooden cabinet finishes to make the right choice for your kitchen
Full Story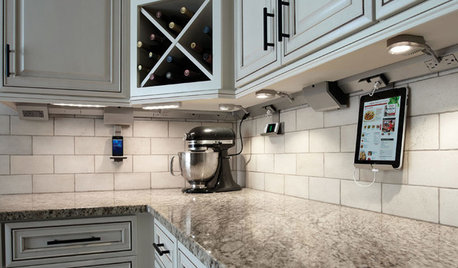
KITCHEN DESIGN7 Awesome Add-ons for Kitchen Cabinets
Useful gadgets, docks for your devices, extra lighting ... when it comes to cabinets, do look down
Full Story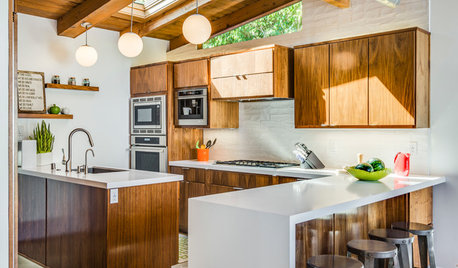
KITCHEN CABINETSNew This Week: 3 Modern Kitchens That Rock Warm Wood Cabinets
Looking for an alternative to bright white? Walnut cabinetry offers the perfect tone to warm things up
Full Story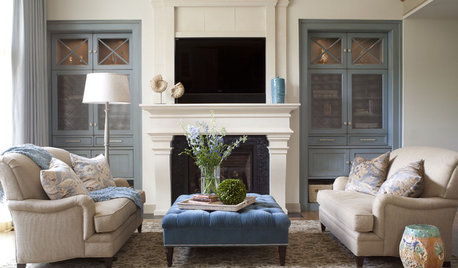
STORAGE15 Ways to Enhance Your Cabinets With Grilles
It looks decorative, but metal mesh on cabinet doors has a practical side too
Full Story



Fori