Granite back splash issue
schreibdave
7 years ago
Featured Answer
Sort by:Oldest
Comments (12)
palimpsest
7 years agoRelated Discussions
Blue Pearl Granite & Black and Gray Glass tile back splash too mu
Comments (25)oh mayflowers forgot to say that I like the idea of adding cabinets to back of peninsula area but was also thinking of having two backless bar stools with black leather seats there as well. Will have to think about the wainscoating and now that I look closely the area could use an update and it is scuffed up. the more we look the more we see that needs help with this house Ugh thanks so much Here is the living room, my carpenter is fashioning a pine wood free floating mantle as we speak, it will have oil on it and natural tones. We have sofa facing the fireplace that's a thin cordoroy material in a light blue/green and plan to have an accent chair against the other wall (the staircase wall) with perhaps some type of server or china cabinet over there, dining area is too small for china cabinet but might be able to have a behind the sofa credenza (for more storage) we also plan to have an area rug in front of the sofa. I am looking for a gray one with texture if I can find one. what do you think of those ideas? Right now the dining area has a work table we're using till we find what we want lol...See Moregranite and back splash samples
Comments (5)yeah, for me it's not so much that it's busy but that the color tones are identical. it would be like just using another slab of granite as your backsplash. :) the good news is, you are finding materials in a color scheme you consistently love!...See MoreBack splash to go with persa pearl granite and grey cabinet
Comments (4)I can appreciate your love of marble, and your desire to use it as a backsplash. However, that slab of granite is so stunning and active, that a veiny backsplash competes, rather that compliments. I would think a more uniform backsplash in the beigey/cream family, would tie in, yet let the Persa Pearl be the star....See MoreNeeding suggestions for back splash withSnowfall granite
Comments (21)I'm a more simple person while liking nice quality and don't want cookie cutter. Yeah, I could say the same thing! I am considering glass knobs in my glass upper cabinets but am not sure.... too busy maybe??? I really like the ice box type hardware, too but couldn't convince DH to do them over the fridge at least. While I love glass knobs, I do think you might be heading towards "too busy". I love the granite. I love the arabesque tile. I don't like them together. Thing is, they're both very busy patterns, and they compete. One of them needs to be simple. I'd also like the arabesques better if they leaned towards brown instead of grey....See Moregrannysmith18
7 years agoschreibdave
7 years agogrannysmith18
7 years agopalimpsest
7 years agocpartist
7 years agogrannysmith18
7 years agopalimpsest
7 years agoschreibdave
7 years agogrannysmith18
7 years agoUser
7 years ago
Related Stories
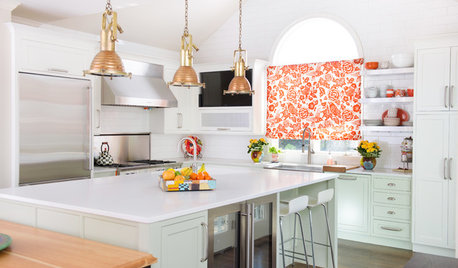
KITCHEN DESIGNKitchen of the Week: Orange Splashes Add Personality in Kansas
Bursts of color and a better layout make cookie baking and everything else more fun for a Midwestern family
Full Story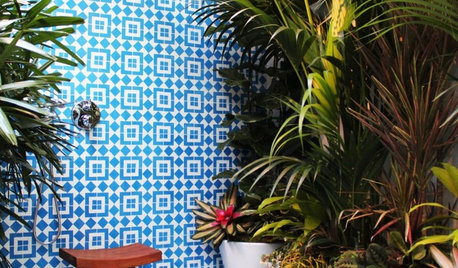
MOST POPULARPhoto Flip: 50 Showers That Create a Splash
Find fresh inspiration in these bathrooms with mosaic and large-format tiles, pebble flooring and more
Full Story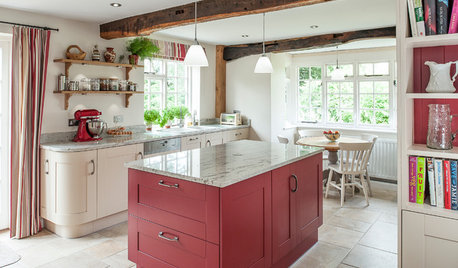
KITCHEN DESIGNKitchen of the Week: Splashes of Red for a Country Classic
Modern touches combine with traditional style in this warmly elegant kitchen in the English countryside
Full Story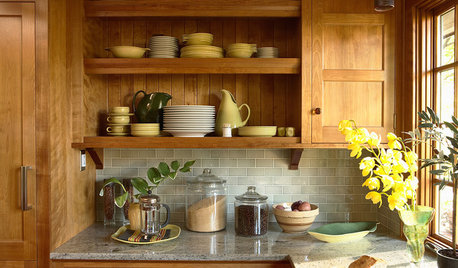
KITCHEN BACKSPLASHESHow to Choose a Backsplash for Your Granite Counters
If you’ve fallen for a gorgeous slab, pair it with a backsplash material that will show it at its best
Full Story
KITCHEN COUNTERTOPSWalk Through a Granite Countertop Installation — Showroom to Finish
Learn exactly what to expect during a granite installation and how to maximize your investment
Full Story
KITCHEN DESIGN5 Favorite Granites for Gorgeous Kitchen Countertops
See granite types from white to black in action, and learn which cabinet finishes and fixture materials pair best with each
Full Story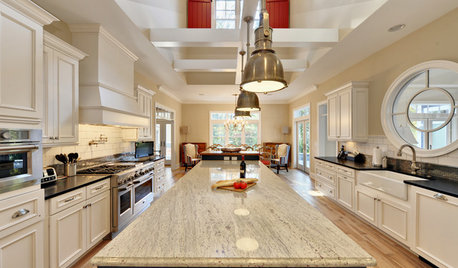
KITCHEN COUNTERTOPSKitchen Countertops: Granite for Incredible Longevity
This natural stone has been around for thousands of years, and it comes in myriad color options to match any kitchen
Full Story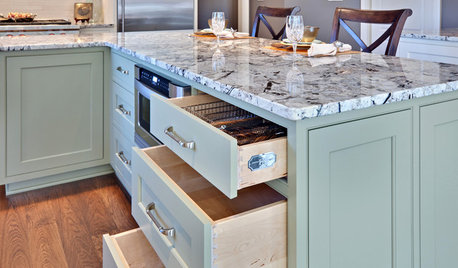
KITCHEN DESIGNWhat Goes With Granite Counters?
Coordinate your kitchen finishes beautifully by choosing colors that complement granite’s natural tones
Full Story
KITCHEN COUNTERTOPSKitchen Counters: Granite, Still a Go-to Surface Choice
Every slab of this natural stone is one of a kind — but there are things to watch for while you're admiring its unique beauty
Full Story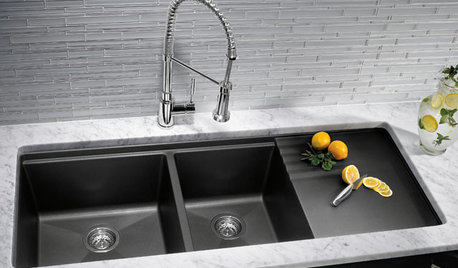
KITCHEN DESIGNKitchen Sinks: Granite Composite Offers Superior Durability
It beats out quartz composite for strength and scratch resistance. Could this kitchen sink material be right for you?
Full Story





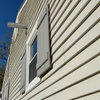

H B