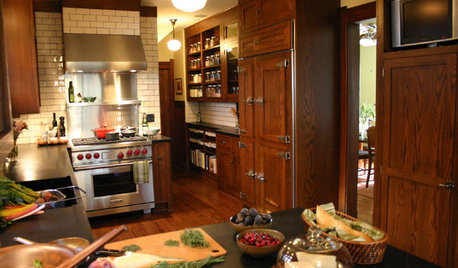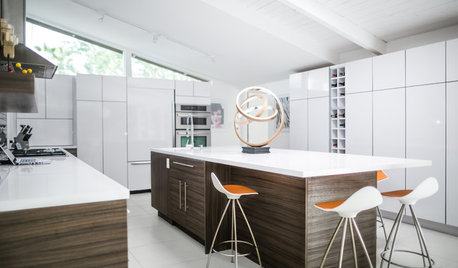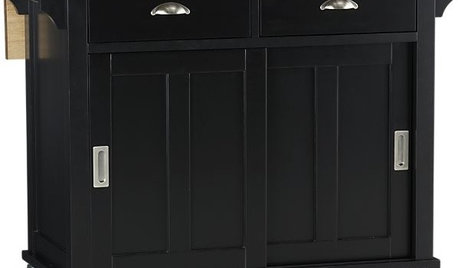Limited space around kitchen island
Kat
7 years ago
last modified: 7 years ago
Featured Answer
Sort by:Oldest
Comments (6)
Related Discussions
How wide are aisles around your kitchen island?
Comments (19)I should mention that the measurements I gave for my island area is from the edge of the granite countertop, not the edge of the cabinets. There would be just enough room for two people to work back to back in a 42" area, but it would be very tight. However, we have quite a large island and never work back to back. Usually one of us is at the stove on one side and the other is prepping on the other side (so we are facing each other). Our island is 52" wide x 8 ft. long so we never have to be in such close proximity. There is plenty of room to pass in front of the dishwasher with the door open in the area that is 38". Our refrigerator is not across from our island but is 44" from the nearest cabinet, which is plenty of room. There is also plenty of room in front of the oven to get large items in and out. This is just my opinion, but I am with cynandjon in that I wouldn't want there to be too much distance between the working island and the appliances on the other side. When you are lifting a heavy, hot turkey out of the oven you don't want to have to walk several steps to set it down. A kitchen is efficient if you aren't wasting lots of time walking to everything you need, but you want two or more people to be able to work comfortably around the island. Here are two pics of my kitchen from different angles. You can judge for yourself whether you think there is enough room....See MoreSpace around island
Comments (1)Also, the seats on the island will begin after the ovens and I'll have backless stools for ease of tuck in when not in use....See MoreMaking a high arc faucet and sink work in limited space
Comments (13)Now you're getting into the design aesthetics of the kitchen. How important is it for you to have that specific tap. If you plan on it being a show piece then you have to show it off and putting it underneath cabinets in a cramped position is not going to do it. If you want to show it off - then raise the cabinets which makes sense anyway, and put glass doors in them OR put some higher open shelves above the sink - maybe 2 of them. Then you are creating a focal point for the tap. If the storage is more important than the tap then I would suggest a lower tap to avoid the cramped feeling. But raising the cupboard level over the sink is a good idea to avoid bumping your head and the claustrophobic feeling which may develop....See MoreFloor Plan-before and after, also kitchen island/spacing reassurance?
Comments (19)I agree that the half-bath makes a pinch-point in the foyer. Besides, every time you come down the stairs you are looking at a bathroom lol! Can you move it to the nook at the front of the house, between garage and foyer? Then the door to the garage can move a little further back, which is good. As it currently is, you enter the garage right into the side of a car. That's a traffic jam right there. Also, the kitchen-dining room view. If you are at the dining room table, especially at the front of the house, and look towards the hostess, you have a straight view of the range. I think that you a planning on a sideboard or something on the walk behind the stairs, but if you move the door over there, it's harder to see into the kitchen; what you do see is further away; and from more areas of the kitchen you will be able to see the dining room and out the gorgeous bay window. Kind of like this: oops, I notice that moving the powder room puts it in full view of the breakfast nook. So in the second picture I moved the door to the right, so at least it opens to the sink, not the commode. And, if you put the bench/drop zone across from the stairs, that will block the view, too....See MoreKat
7 years agolast modified: 7 years agoKat
7 years agoKat
7 years ago
Related Stories

KITCHEN DESIGN20 of the Coziest Kitchens Around
Reclaimed wood, exposed brick, fireplaces and distressed surfaces add warmth and character to the heart of the home
Full Story
THE POLITE HOUSEThe Polite House: How to Set Limits With Overnight Houseguests
Part 1: Establish boundaries with visitors who want to stay too long and who expect too much
Full Story
LIFEYou Said It: ‘Limit the Gifts’ and More Houzz Quotables
Design advice, inspiration and observations that struck a chord this week
Full Story
DECORATING GUIDESHouzz Tour: Parisian Flat’s Redo Revolves Around a Terrace View
A Parisian apartment is transformed from a dark and closed space into an open, airy and colorful home
Full Story
ARCHITECTURE14 Beautiful In-Between Spaces: Verandas Around the World
See how architects are using transitional spaces for shelter and sun harnessing, in homes from Austria to Wisconsin
Full Story
KITCHEN ISLANDS8 Narrow Kitchen Islands With Function to Spare
Yes, you can fit an island into your small kitchen. These spaces show how
Full Story
KITCHEN ISLANDSWhat to Consider With an Extra-Long Kitchen Island
More prep, seating and storage space? Check. But you’ll need to factor in traffic flow, seams and more when designing a long island
Full Story
KITCHEN ISLANDS4 Great Kitchens With Workhorse Islands
In these modern, contemporary, French country and industrial spaces, the kitchen island pulls it all together
Full Story
PRODUCT PICKSGuest Picks: 20 Easy-to-Add Kitchen Counter Spaces
Get more kitchen prep and storage space with islands, bar carts and sideboards — or even a folding cart for a tiny kitchen
Full Story






mama goose_gw zn6OH