Floor Plan-before and after, also kitchen island/spacing reassurance?
cslaughter27
7 years ago
Featured Answer
Sort by:Oldest
Comments (19)
cslaughter27
7 years agojust_janni
7 years agoRelated Discussions
before and after soft white kitchen (also in Gallery) in Gallerie
Comments (33)Thanks again for all of your compliments! It really is nice to hear! The kitchen is holding up very well. I think a lot of it has to do with the beautiful finish on the cabinets. The cabinet maker "baked" on the paint, I believe. Whatever he did, "it's like butter!" So, when I see a spot, I can easily wipe it off. I love having all six stools, and would recommend getting as many as you can around your island. Everyone hangs out in the kitchen. The rugs are dash and albert and I do like them. However, even with a rug pad, they move around some. It's not a big deal, but be aware of that if you are considering buying them. Also, mine look pretty dirty right now. My understanding is that I can take them outside and hose/scrub them down and they will be as good as new. I haven't done that yet, but plan to very soon. I'm keeping my fingers crossed! Thanks again!...See MoreKitchen floor plan review after changes based on forum suggestion
Comments (21)I'm not so sure it is possible to make things flow in that order 100% of the time. However, I think its a very good goal to streamline the order of operations as presented. I definitely think it is important to have prep space near a water source which is also close to a stove. But sometimes I do think that the hulking fridge just has a mind of it's own where it needs to/can go. I think if you keep the fridge at a reasonable distance to your wash/prep zone without having to make several left turns around your island you are within the realm of workability. Just my opinion. That said in cobbyw's case the suggestions Jillius made look feasible and that fridge move could be preferable to having it so far into the work zone....See MoreUPDATED - Before and After - Kitchen and living space
Comments (11)That is a beautiful space that you will have fun working on. We always start our projects with our trusted GC. He has a team he works with including a structural engineer that can quickly asses what we can and can't do. Then we decide if we want to hire an architect or not. How much do we want to spend. If you are doing this yourself, I suggest getting an engineer in there to see what is going on. If it is a load bearing wall it can still be changed you just need a plan and some money to make it work....See MoreNew build, before and after. Sort of contemporary style? Rustic also.
Comments (26)@di0spyr0s We are very pleased with automated shades. The brand is Insolroll...https://www.innovativeopenings.com/insolroll/ The company referenced in link (Innovative Openings) did the install and did an excellent job. Each shade or group of shades is on it's own precise "stepper" motor. The shades are on timers which run on schedules (phone app) and/or there are wall-mounted controllers. The beauty is that all shades can rise or fall at once (actually over 10 secs or so & it looks super cool) all over the house with no effort; one shade is in stairwell about 16 feet high and would be impossible to even reach with hands. Others are are different floors, so really convenient. We had to plan which glass doors would be single rollers (so just one door could be opened) vs. "ganged", like over a group of three fixed glass "doors". If you want pics of shades rising & falling let me know? We also made little enclosures for most of the shades so they remain invisible above the windows. See pic. @LH CO/FL custom-made railings shown. We copied an idea that I saw and really liked - see attached for the inspiration. @Kendrah A friend said it looks like a motel; guess to each his or her own, ha ha!...See Morecslaughter27
7 years agoBuehl
7 years agolast modified: 7 years agojust_janni
7 years agoUser
7 years agomrspete
7 years agocslaughter27
7 years agocslaughter27
7 years agobpath
7 years agolast modified: 7 years agobpath
7 years agobpath
7 years agolakeerieamber
7 years agocslaughter27
7 years agobpath
7 years agocslaughter27
7 years agobpath
7 years agocslaughter27
7 years ago
Related Stories

WHITE KITCHENSBefore and After: Modern Update Blasts a '70s Kitchen Out of the Past
A massive island and a neutral color palette turn a retro kitchen into a modern space full of function and storage
Full Story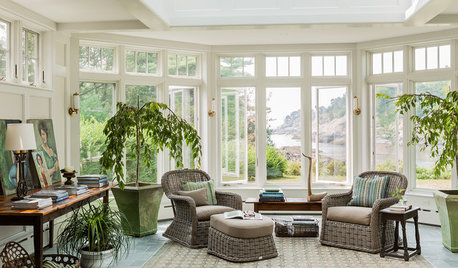
TRADITIONAL HOMESBefore and After: Beauty and Functionality in an American Foursquare
Period-specific details and a modern layout mark the renovation of this turn-of-the-20th-century home near Boston
Full Story
FRONT YARD IDEASBefore and After: Front Lawn to Prairie Garden
How they did it: Homeowners create a plan, stick to it and keep the neighbors (and wildlife) in mind
Full Story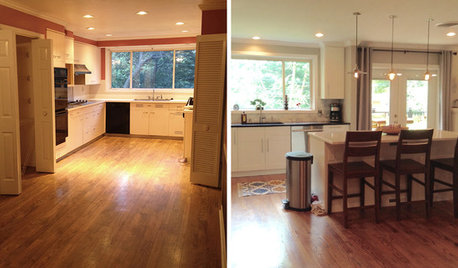
BEFORE AND AFTERSReader Kitchen: An Open-Plan Space in St. Louis for $44,000
A couple tear down a wall and create an airy cooking, dining and living space filled with light
Full Story
BEFORE AND AFTERSBefore and After: 19 Dramatic Bathroom Makeovers
See what's possible with these examples of bathroom remodels that wow
Full Story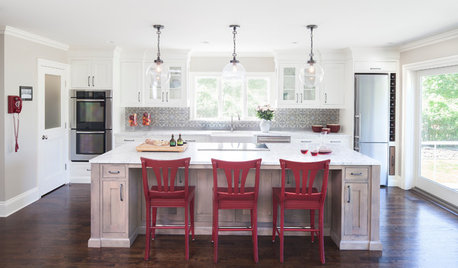
KITCHEN OF THE WEEKKitchen of the Week: The Calm After the Storm
Ravaged by Hurricane Sandy, a suburban New York kitchen is reborn as a light-filled space with a serene, soothing palette
Full Story
KITCHEN DESIGN9 Questions to Ask When Planning a Kitchen Pantry
Avoid blunders and get the storage space and layout you need by asking these questions before you begin
Full Story
DESIGNER SHOWCASESBefore and After: See How Rooms Came to Life at the Pasadena Show House
Read the design details behind transformations at the 2016 Southern California showcase house
Full Story
KITCHEN MAKEOVERSKitchen of the Week: Rich Materials, Better Flow and a Garden View
Adding an island and bumping out a bay window improve this kitchen’s layout and outdoor connection
Full Story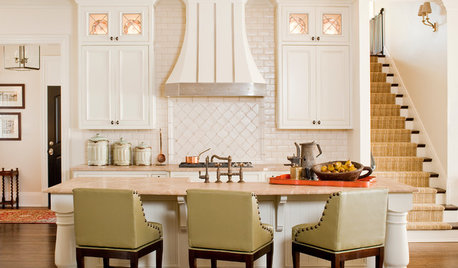
FURNITUREWhat to Know Before Buying Bar Stools
Learn about bar stool types, heights and the one key feature that will make your life a whole lot easier
Full Story


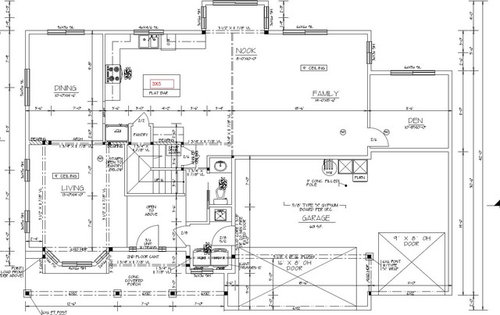
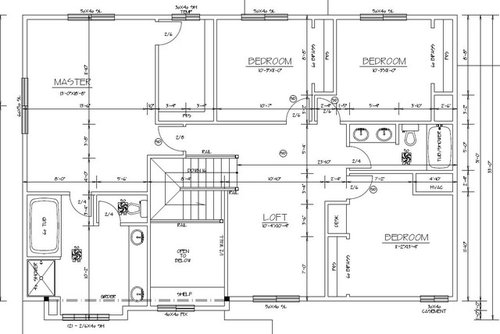

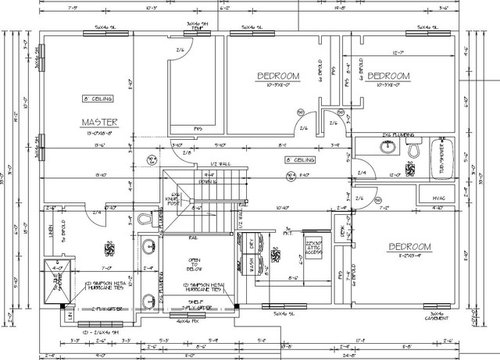
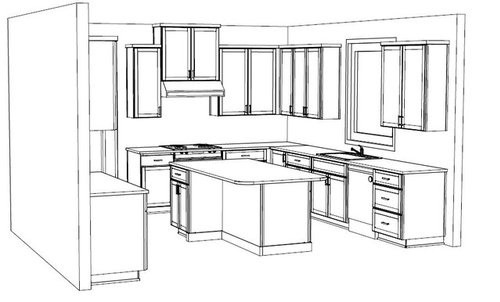
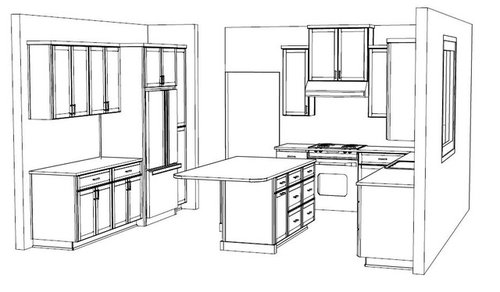
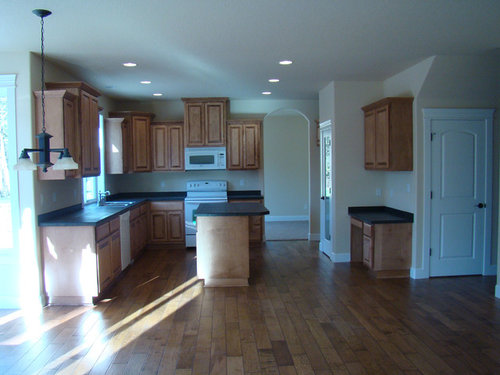





User