New build, before and after. Sort of contemporary style? Rustic also.
Jeff Smith
2 years ago
last modified: 2 years ago
Featured Answer
Comments (26)
Related Discussions
PJs before and after new house 2 yrs
Comments (24)Hey Lou! It's so funny you should just mention crossing the inferno strip! I just started playing in the inferno strip with some step stones like a couple hours ago deciding how I want it to look :). It's not really a huge deal to have a path. I'm on a tiny cul-de-sac with 4 other houses. Also, I always park both cars in the garage so everyone uses the driveway. I wouldn't put any plants with thorns or spikes that aren't set way back or potted. I have cactus in pots around baby trees to protect them from dogs. (No dogs will go the cactus btw.) Thorny roses would grab folk's clothes near a sidewalk. Those Maples sure aren't in any big ole hurry. I remember how pretty your maples were not too long ago. I'll bet they'll be spectacular one day. Maple leaves are great mulch for acid plants. The guy next door has a good sized Japanese garden with a water feature and it all in the front yard. I'll ask to take a picture of his gorgeous maple( a curvy Shantung that weeps a bit?). It also has a 8ft palm, a dwarf Pomegranate, and a lot of evergreen flowers and ground covers. It's really neat. He has privets 3/4 the way down for a hedge. You can see them in the last picture over to the left. Those privet are at least 10 ft from his house and lead to his back gate. If you squinsh your eyes really hard you can see his fig tree in front of them. It's small now but not for long! His inferno strip has a brick/step stone path and this very sad, half dead dwarf yaupon in it. Grass looks so crummy here it detracts from his garden. He's thinking about taking out the sod too. A few other houses in and around on other streets are getting in the act with a sidewalk garden. One house has Lirope(sp?) looks pretty nice. Another house has CMs that will look really good when they are bigger. The only other one I can remember has heavy mulch with amaryllis. You KNOW they recommend Trident Maples as sidewalk trees in Fort Worth right? LOL!...See MoreBefore and Afters!!!
Comments (26)Old bat-the sink wall is staying as is-no shelves or anything. Our small microwave goes in the corner under the uppers and we use all of the space to the left of the sink for prep, dish washing, and there is a 3rd seat on the peninsula breakfast bar, so having a shelf there would be cumbersome to a person who sat there. The top shelves did a great job of dividing the space, but I have 2 kids and I like to be able to SEE them when I'm making dinner. I also sit them there for breakfast while I prep their lunches in the morning. We got the hood installed today. Now I need new light switches. And paint. I found a color we both really like, so I think we will go with it. It is the same hue, but slightly lighter shade of the color currently on the ceiling....See MoreBefore and after plans for Old Farmhouse
Comments (13)Hello, SweetAnnie, and welcome to the neighborhood. Our footprint on the earth is smaller than some, but we manage to LIVE LARGE. Oh yes, that French kitchen is a classic. I've thought about copper fixtures in the kitchen, and mostly decided to stick with stainless to match the appliances....BUT I do love copper pots. I also found some copper trays which I use for flower pot saucers, or for service boiled crawfish or boiled shrimp and crab. That is the way they do it in south Louisiana, and I like their style. I think I saw a bunch of copper containers in Pottery Barn home cat, and Williams Sonoma cat recently too. Lavender, if you get software for Christmas, please review it for us, so we know if it really works. I have Sweet Home which is free download, unless you wish to donate to them. Haven't figured it out totally, but did "furnish" our Alabama house. I even figured the square footage of that house, as it is now after bringing in the 10 x 10 sun porch and the 5 x 19 closet/bath bumpout, as being nigh on to 1000 square feet. By the time I redo the kitchen and add a wee bit to the master bedroom, another 180 sq feet, we will top out at 1180 feet. Or say 1200. Maximum. This is the floor plan I did with the Sweet Home software. I just upload it here to SHOW AND TELL. I won't describe what it represents on this thread, don't want to hijack Lavender's discussion. This is the two-dimensional plan. This is the three dimensional view...See MoreBuilding a new craftsman style home. Builder wont fix major issues!!
Comments (63)Just to be clear, I don't see causation for the developer, it isn't that you and your attorney can't argue causation for the developer, feel free to sue him and roll those dice, but it is an expensive get. Your chances of winning are much less than they are against the builder, and you are unlikely to be awarded attorney fees on a negligence case with this many questions. You must show that the developer had a duty and but for neglect of that duty your house would not have these issues. There are many problems with this assertion, first, and hardest to overcome, is if you knew the approved builders before you bought the lot then you found them acceptable. You have to prove that the developer had a duty to the homeowner. Someone please tell me how selling a lot with certain covenants and restrictions creates a duty for him to fully insure the benefit of those covenants and restrictions that supersedes your acceptance of those covenants and restrictions. That is just one of the three things that you are going to have difficulty overcoming. Once you establish duty, you have to show that there was no reasonable action available that would negate the damage, noting that there are other builders available you would have to prove that they all have similar issues. Once you get past that, you have to prove that the developer actually neglected his duty, which since he has kicked the builder off the development is another tough get. It just seems like a tough win, that is going to cost more than you end up with. Sorry, but that is my opinion. ---------------- Along with my father I have developed several mixed use developments (homes, apartments and shopping), and I am currently a member of an LLC developing a small shopping/condo warehouse district development. I am not saying the developer will not want to help, I am saying as a developer, access is the leverage I have (the money that builders can make from me). Once the builder is removed he is going to tell me to go pound sand. I will happily testify on your behalf if need be, however, if I start paying for things to get done I am opening myself up to an argument that I accepted responsibility. As much as I want financing and publicity to be positive, that has to happen on the front end. I can't start paying for the mistakes that builders make without opening myself up to being responsible for every problem by every homeowner....See Morecpartist
2 years agodan1888
2 years agocpartist
2 years agoJeff Smith
2 years agocpartist
2 years agolast modified: 2 years agoJeff Smith
2 years agolast modified: 2 years agoJeff Smith
2 years agoJ Inhof
2 years agoK Laurence
2 years agoChristopher CNC
2 years agolast modified: 2 years agodi0spyr0s
2 years agoLH CO/FL
2 years agoKendrah
2 years agoJeff Smith
2 years agodi0spyr0s
2 years agoLH CO/FL
2 years agoJeff Smith
2 years agoEvolution Group
2 years agoworthy
2 years ago
Related Stories
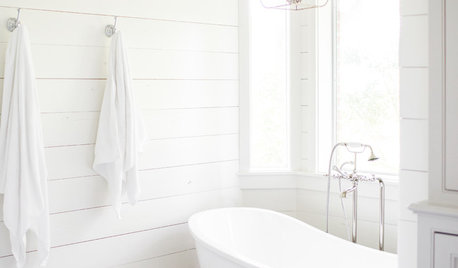
BATHROOM DESIGNFarmhouse-Style Bathroom Before and After
An unexpected water leak prompts an interior designer to finally renovate her master bathroom
Full Story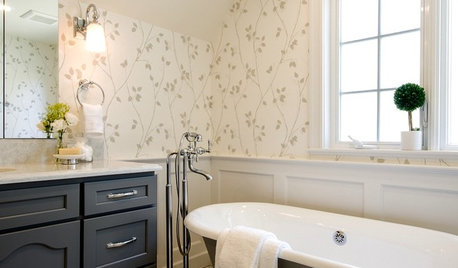
BATHROOM MAKEOVERSBefore and After: A Bigger Bath for a Family’s Tudor-Style Home
A claw-foot tub, custom wainscoting and traditional fixtures and finishes add up to a timeless room
Full Story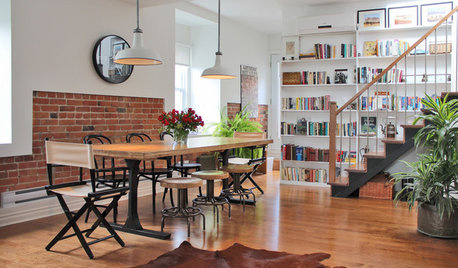
HOUZZ TOURSMy Houzz: Clean and Contemporary Style for a Renovated Montreal Factory
Years of patient collecting help this nomadic traveler create a place where she can feel at home
Full Story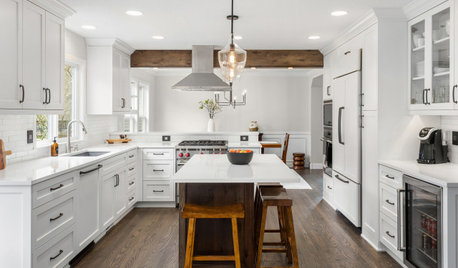
KITCHEN MAKEOVERSKitchen of the Week: White and Wood With a Touch of Rustic Style
A designer gives an empty-nest couple a bright and open kitchen with handcrafted details
Full Story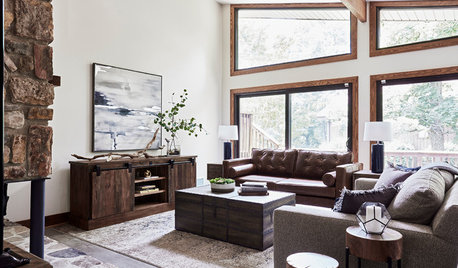
CONTEMPORARY HOMESHouzz Tour: Rustic-Modern Style in the Blue Ridge Mountains
A design-build firm gives a contemporary 1970s home a chic update that’s kid- and dog-friendly
Full Story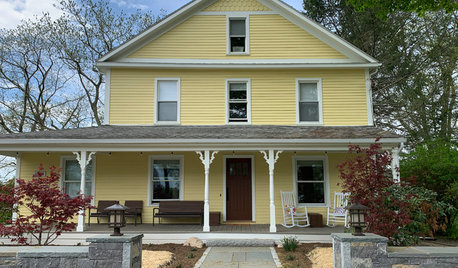
MY HOUZZContemporary Style in a 1909 Massachusetts Home
Homeowners work with a team of pros to transform a former bed-and-breakfast into their dream space
Full Story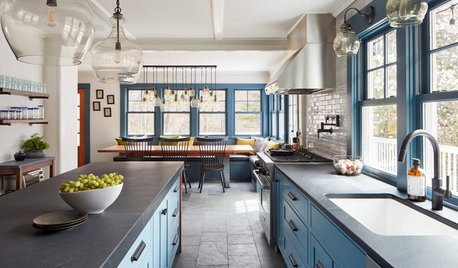
KITCHEN MAKEOVERSBefore and After: Clever Kitchen Redesign Draws a Crowd
A Massachusetts kitchen for a family of 11 gets a new configuration that provides more style, function and space
Full Story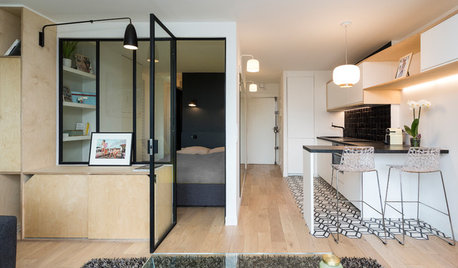
APARTMENTSBefore and After: Glass Partition Enhances a Parisian Studio
A French student’s apartment gets an upgrade, with a new bedroom, sound insulation and a more refined style
Full Story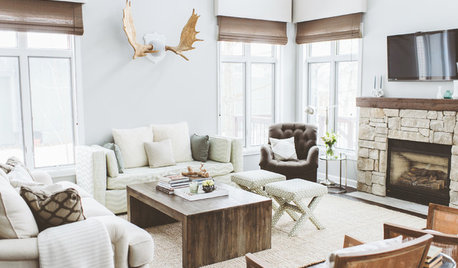
COASTAL STYLEHouzz Tour: Cottage Style Goes Modern Rustic on Lake Wisconsin
Reclaimed wood contrasts bright white finishes for a fresh take on rustic in an inviting summer home
Full Story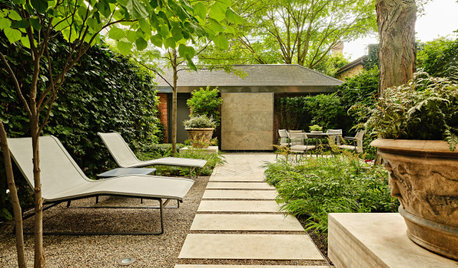
LANDSCAPE DESIGNBefore and After: 5 Patios That Celebrate Outdoor Living
See how landscape designers transform yards of all sizes and styles into stylish, hardworking patios
Full Story




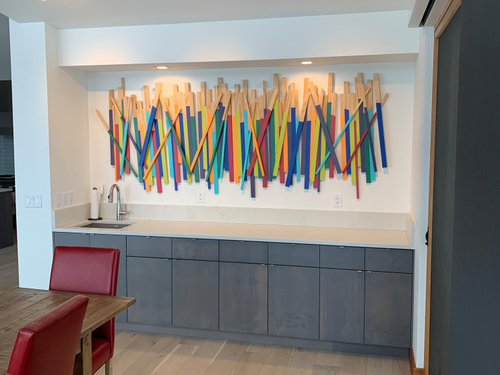



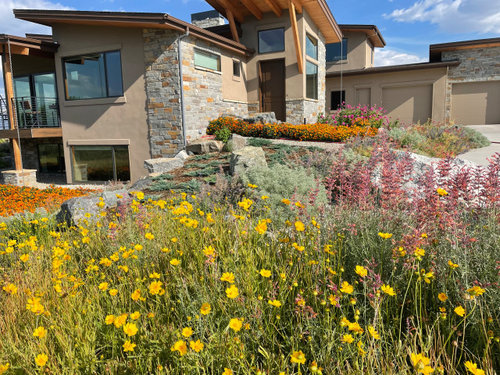
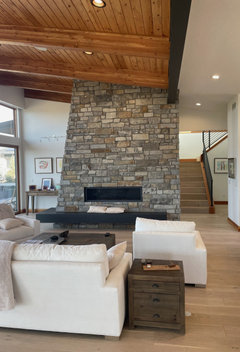

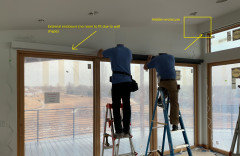
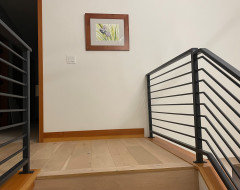


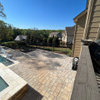

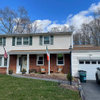
Christopher CNC