Advice for renovation with layout changes hampered by bay windows
csupdate
7 years ago
Featured Answer
Sort by:Oldest
Comments (27)
User
7 years agoUser
7 years agoRelated Discussions
Laundry Layout (below a bay window)
Comments (8)Just to add a few more thoughts: - I don't envision us spending a huge amount of time actually folding laundry or ironing in this room. - Collecting and sorting is usually done upstairs in the bedrooms. - The floors are epoxy coated concrete which looks great and is very functional for a utility room, but isn't that comfortable to to stand on for a long period of time. - The reality is that most folding/ironing will probably be done in an adjacent room which has a TV. Sketch A: - I like the idea of a tall cabinet to the left of the stacked machines as it will give me a place to put taller things (vacuum, broom, etc) - I will be able to put a standard sized sink immediately to the right of the machines. - The downside is there is not much counter space... but how much do I really need? Sketch B: - A nice long counter to work on. - No tall cabinet as drawn, but I could put one to the left of the machines. - It may prove difficult to find a sink that will fit in that small irregular cabinet to the right of the machines. Sketch C: - A nice long counter to work on. - Easy placement of a sink. - The 'cabinet' to the left of the machines looks odd and I cannot carry the wall angle as it would impede access to my electrical service panel. I am also very restricted on the maximum machine width of 24" so there would be no up-sizing. Leaving it out would also look odd given the depth of the stacking machines and the angle of that little space. Thanks again!...See MoreKitchen renovation layout problems!
Comments (11)A galley kitchen is actually a fairly efficient design. So what do you want this kitchen to do that it can't currently do? And if you expand into the dining area, where will you eat? I see that you appear to have a formal dining room that is not very convenient to the kitchen. And also that your front door appears to open directly into your casual eating area. (Correct me if I'm wrong, please). Are these issues that you are trying to address with a remodel? Or are you just trying to open the kitchen to the family room?...See More1929 master bath renovation: stuck on layout
Comments (1)We offer free in home consultations if you are located in the Chicago area. During that consultation I could give you a pretty good idea of whats possible and all that is involved. If you are outside the area I suggest you look for a NARI (National Association for the Remodeling Industry) affiliated firm. Can be found at NARI.ORG Good luck....See MoreSmall kitchen dining renovation layout-help please!
Comments (0)Requesting your help in designing layout for combining kitchen and dining space. If plan is to open up wall between the two rooms can you suggest a smart layout for space? Love to cook, have 2 elementary aged kids and would optimally like space for dining table to seat 6. (Bay window has radiator along entire length. Fridge is currently in nook by the stairs). Thanks for any assistance and advice you can provide!...See Morecsupdate
7 years agocsupdate
7 years agomgmum
7 years agocsupdate
7 years agoAnglophilia
7 years agocsupdate
7 years agorazamatazzy
7 years agosheloveslayouts
7 years agolast modified: 7 years agorantontoo
7 years agolast modified: 7 years agocsupdate
7 years agosheloveslayouts
7 years agocsupdate
7 years agosheloveslayouts
7 years agolast modified: 7 years agosheloveslayouts
7 years agocsupdate
7 years agorantontoo
7 years agosheloveslayouts
7 years agosheloveslayouts
7 years agocsupdate
7 years agoUser
7 years agosheloveslayouts
7 years agocsupdate
7 years agorantontoo
7 years ago
Related Stories

BATHROOM DESIGNDreaming of a Spa Tub at Home? Read This Pro Advice First
Before you float away on visions of jets and bubbles and the steamiest water around, consider these very real spa tub issues
Full Story
DECORATING GUIDES10 Design Tips Learned From the Worst Advice Ever
If these Houzzers’ tales don’t bolster the courage of your design convictions, nothing will
Full Story
KITCHEN DESIGNSmart Investments in Kitchen Cabinetry — a Realtor's Advice
Get expert info on what cabinet features are worth the money, for both you and potential buyers of your home
Full Story
ARCHITECTUREThe Bay Window Goes Modern
Square tubes, cantilevered cubes, mixed glass ... new plays on bay windows are boldly branching out in modern architecture
Full Story
DECORATING GUIDESHow to Plan a Living Room Layout
Pathways too small? TV too big? With this pro arrangement advice, you can create a living room to enjoy happily ever after
Full Story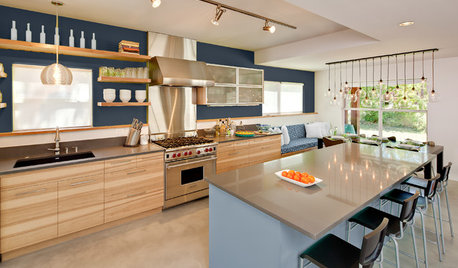
MOST POPULARChoosing Color: See How 3 Bold Palettes Change 1 Kitchen
Designed to be flexible when it comes to color, this kitchen easily handles different color schemes
Full Story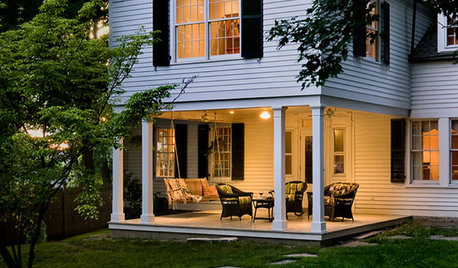
SELLING YOUR HOUSEThe Latest Info on Renovating Your Home to Sell
Pro advice about where to put your remodeling dollars for success in selling your home
Full Story
HOUZZ TOURSHouzz Tour: Major Changes Open Up a Seattle Waterfront Home
Taken down to the shell, this Tudor-Craftsman blend now maximizes island views, flow and outdoor connections
Full Story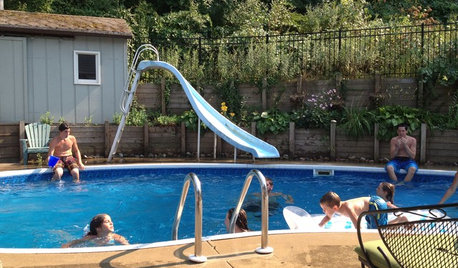
LIFEHow to Make Your House a Haven Without Changing a Thing
Hung up on 'perfect' aesthetics? You may be missing out on what gives a home real meaning
Full Story
REMODELING GUIDESRenovation Ideas: Playing With a Colonial’s Floor Plan
Make small changes or go for a total redo to make your colonial work better for the way you live
Full StorySponsored
Industry Leading Interior Designers & Decorators in Franklin County



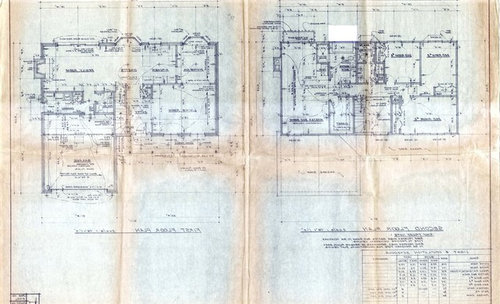
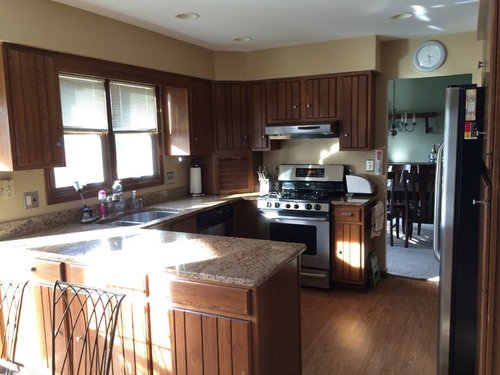







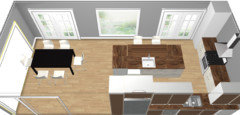
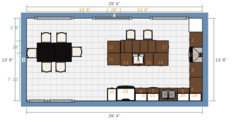


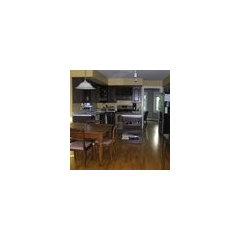









sheloveslayouts