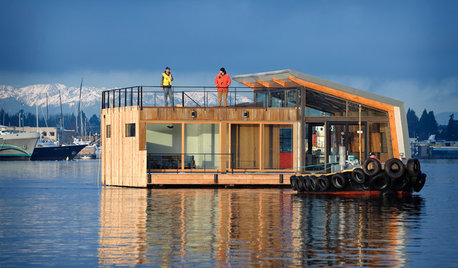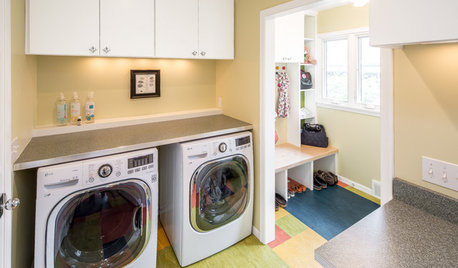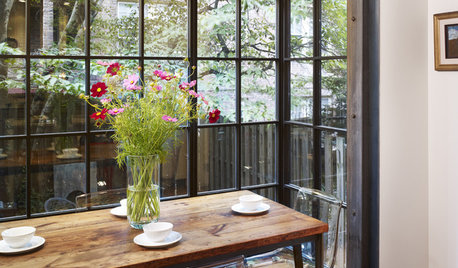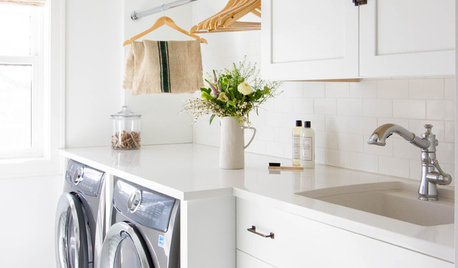Laundry Layout (below a bay window)
grahamw
9 years ago
Related Stories

KITCHEN MAKEOVERSKitchen of the Week: Rich Materials, Better Flow and a Garden View
Adding an island and bumping out a bay window improve this kitchen’s layout and outdoor connection
Full Story
HOUZZ TOURSMy Houzz: Metropolitan Chic in Boston's Tony Back Bay
A 1928 penthouse apartment with river views gets elegant updates that nod to the past
Full Story
HOUZZ TOURSHouzz Tour: Big Bay Views Buoy a Seattle Floating Home
Two glass sides bring spectacular scenes into this newly industrial modern home on the water
Full Story
LAUNDRY ROOMSKey Measurements for a Dream Laundry Room
Get the layout dimensions that will help you wash and fold — and maybe do much more — comfortably and efficiently
Full Story
MOST POPULARA Colorful Place to Whiten Whites and Brighten Brights
This modern Minnesota laundry-mudroom gets a smarter layout and a more lively design
Full Story
KITCHEN DESIGNHow to Plan Your Kitchen's Layout
Get your kitchen in shape to fit your appliances, cooking needs and lifestyle with these resources for choosing a layout style
Full Story
KITCHEN DESIGNKitchen Layouts: Island or a Peninsula?
Attached to one wall, a peninsula is a great option for smaller kitchens
Full Story
KITCHEN DESIGNKitchen of the Week: Barn Wood and a Better Layout in an 1800s Georgian
A detailed renovation creates a rustic and warm Pennsylvania kitchen with personality and great flow
Full Story
KITCHEN DESIGNKitchen of the Week: Small Kitchen, Big View
New bay window and smart storage gives this 12-foot-wide Philadelphia kitchen breathing room
Full Story
MOST POPULARHow to Remodel the Laundry Room
Use this step-by-step guide to figure out what you want and how to make it happen
Full Story





practigal
grahamwOriginal Author
Related Discussions
Off-Centered Bay Window Seat Concern - Newbie's 1st Question
Q
Is this possible? mudroom/laundry room/bathroom layout
Q
Help with backsplash corners layout in bay window
Q
Living & family room layout help: fireplace and bay window
Q
grahamwOriginal Author
practigal
robo (z6a)
Annie Deighnaugh
live_wire_oak
Karenseb