"Final" plans, looking much better!
Tanner Capps
7 years ago
Featured Answer
Sort by:Oldest
Comments (36)
autumn.4
7 years agoTanner Capps
7 years agoRelated Discussions
Pond finally looking better!
Comments (19)Hi John! Thanks for the compliment on our pond. I only fertilize the lawn during the dry season (once in Jan. and once in February and use only stuff like corn gluten meal, soybean meal, and alfalfa pellets (you can see how green it is right now- it works well). I also use a mulching mower to recycle the grass clippings, and recycle yard prunings by mowing them into the lawn. Therefore, there is no real runoff, in terms of fertilizer going into the pond. If we get a very strong rain, sometimes some mulch finds its way in from the other side that you can't really see well in these pics. I grow small, dense philodendrons by the edge to try to prevent this. However, the cold really set them back this year and they are just starting to recover. The only fertilizer I use on the other side of the pond is old waterlily leaves, or again, a little alfalfa pellets during Jan. or Feb. at most. I'm big on nourishing the soil, not the plants. Anna...See MoreCould be the final plan, would you take a look, please?
Comments (12)Nice idea, I never thought of that. There is going to be 48" of countertop on each side of the cooktop. So, if I took out 36" for a doorway, that leaves me with only 12" of cooktop counter to the left of the cooktop. I have more than that now and it drives me insane. I thought about a half wall with a ledge for stacking dishes, serving food, etc. But for that to work properly the sink and cooking areas need to swap. Drats. Seems like everywhere I turn, this kitchen, my budget and my stubborn hubby are against me! But, it is what it is, and built back in the day when sinks just HAD to be under a window, period. Is it THAT expensive to move plumbing??...See MoreClose to Final Drawings/Fl Plans- Please have a look
Comments (19)Thanks everyone for the feedback Yellowducky, I will take another look at my closet situation. The French doors are mostly for looks since the balcony is very small. I may look into French windows flanked by two stationary windows which I remember seeing on another colonial somewhere on the net. Another idea maybe to use a french-wood slider instead of the swinging door. Thanks for the heads up on the dumbwaiter. CP, I think DH forgot about the media wall (hopefully he won’t be reading your comment anytime soon:). I was never fully comfortable with the entry being right in front of the counter and I think Mrspete just nudged me a bit to the other side. I think either would work so we will see what DH has to say. Chispa, good point. We are planning on soundproofing the washer dryer wall but I will think some more about that. Bpathome, the bathroom vanity is actually 6 feet long which I think will be fine for two skinny girls. Plus they’ve already seen the two sinks so it’s probably too late to change things. The vanity in the Master is 7 feet which I agree could be a foot bigger but I think will still work. I will think some more about the wall of shelves inside the wc though....See MoreFloor plan - Suggestions wanted before finalizing plans
Comments (34)The circulation was what bothered me the most in the original plan. Oh, and those skewed closets by the mud, kind of like just to have skewed lines. The kitchen did not have enough counter space, kitchen was looking to small for this house. All I did was fine tuning what you already had. I see not need of 2 stairs that close to each other. There are options that I can suggest but that means to change the footprint, while this was traced above your plan, to scale. I see no problem with the master entry off the dining room. The master bath could be lay out in a different way as there is enough room. I squared off the master bath corner as the shape you had only will complicate the roof and make it more expensive. Having a refrigerator side view from the great room is not that nice but if you prefer to have the refrigerator next to the small pantry, it is ok. You may not need a bulkhead between kitchen and great room. The change of ceiling and height may be enough but the way the columns are placed, you can have a think bulkhead. Without columns, you can have arches similar to the ones in your pics. I did not detail a few things, like windows or some exterior doors.. Hope this helps....See Morehousequester
7 years agoTanner Capps
7 years agoctsnicholas
7 years agoTanner Capps
7 years agoAnglophilia
7 years agoTanner Capps
7 years agomrspete
7 years agolast modified: 7 years agoTanner Capps
7 years agoAnnKH
7 years agobpath
7 years agoTanner Capps
7 years agomrspete
7 years agoTanner Capps
7 years agoTanner Capps
7 years agobpath
7 years agohomechef59
7 years agocpartist
7 years agolast modified: 7 years agoartemis_ma
7 years agoDavid Cary
7 years agoTanner Capps
7 years agoartemis_ma
7 years agolast modified: 7 years agobpath
7 years agolast modified: 7 years agoMark Bischak, Architect
7 years agoTanner Capps
7 years agodoc5md
7 years agoTanner Capps
7 years agomrspete
7 years agolast modified: 7 years agoTanner Capps
7 years agoTanner Capps
7 years agoMark Bischak, Architect
7 years agohtwo82
7 years agomrspete
7 years agolast modified: 7 years agoBeth
7 years ago
Related Stories

WORKING WITH PROSUnderstand Your Site Plan for a Better Landscape Design
The site plan is critical for the design of a landscape, but most homeowners find it puzzling. This overview can help
Full Story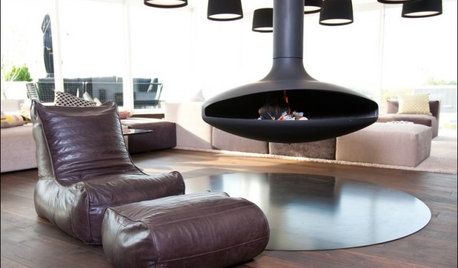
FURNITURE6 Decades-Old Designs That Look Better Than Ever
After getting a few nips and tucks, some favorites from the ’60s and ’70s have made a stylish comeback
Full Story
UNIVERSAL DESIGNHow to Light a Kitchen for Older Eyes and Better Beauty
Include the right kinds of light in your kitchen's universal design plan to make it more workable and visually pleasing for all
Full Story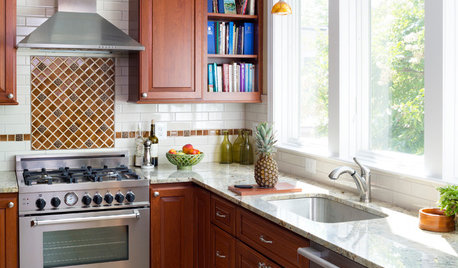
KITCHEN OF THE WEEKKitchen of the Week: Better Storage Boosts a Compact Space
Careful planning maxes out every inch of this small space for optimal organization
Full Story
BEFORE AND AFTERSSmall Kitchen Gets a Fresher Look and Better Function
A Minnesota family’s kitchen goes from dark and cramped to bright and warm, with good flow and lots of storage
Full Story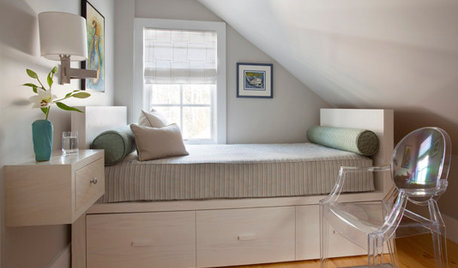
BEDROOMS7 Ways to Make a Small Bedroom Look Bigger and Work Better
Max out on comfort and function in a mini space with built-ins, wall mounts and decorating tricks that fool the eye
Full Story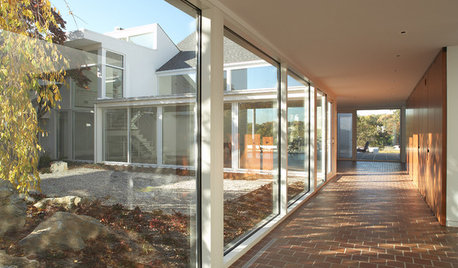
GREAT HOME PROJECTSUpdate Your Windows for Good Looks, Efficiency and a Better View
Great home project: Replace your windows for enhanced style and function. Learn the types, materials and relative costs here
Full Story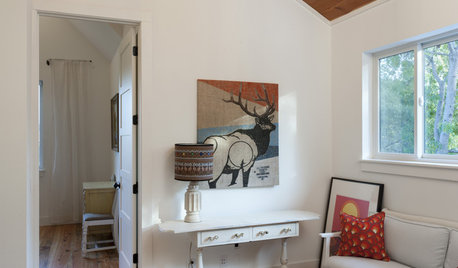
MOST POPULARThree Magic Words for a Clean Home and a Better Life
Not a natural tidying and organizing whiz? Take hope in one short phrase that can change your life forever
Full Story
MOVINGRelocating? Here’s How to Make the Big Move Better
Moving guide, Part 1: How to organize your stuff and your life for an easier household move
Full Story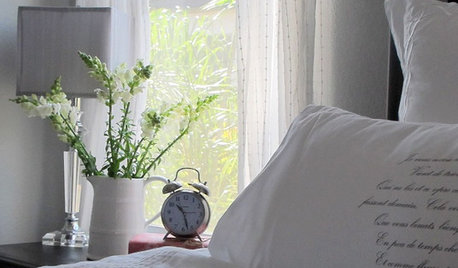
BEDROOMSHow to Choose the Perfect Bed Pillow — and Sleep Better
Wake up saying 'Ahhhh' instead of 'Ow' with a pillow that provides all the support and comfort you need
Full StorySponsored





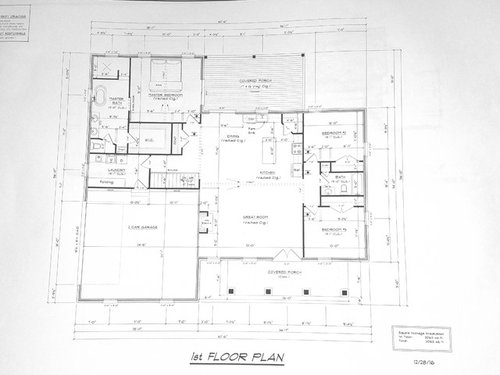

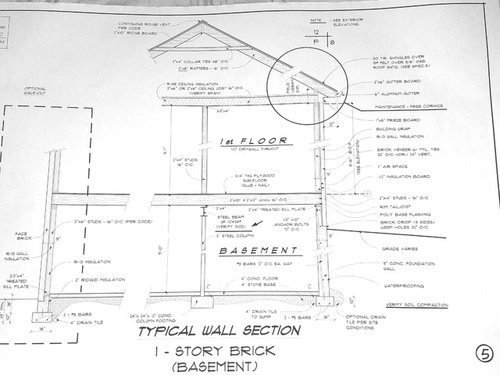
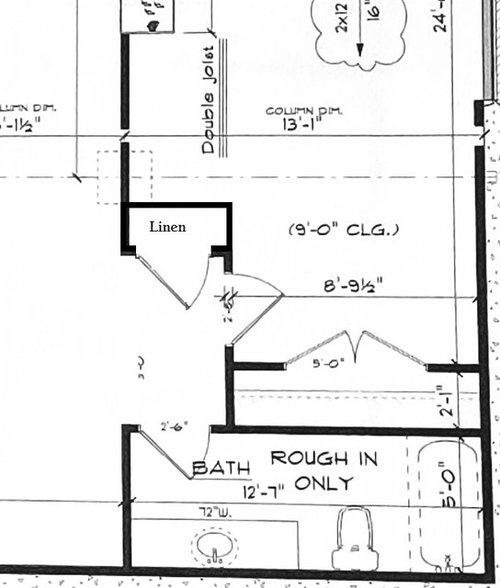





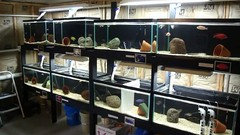



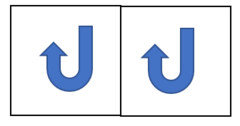








mrspete