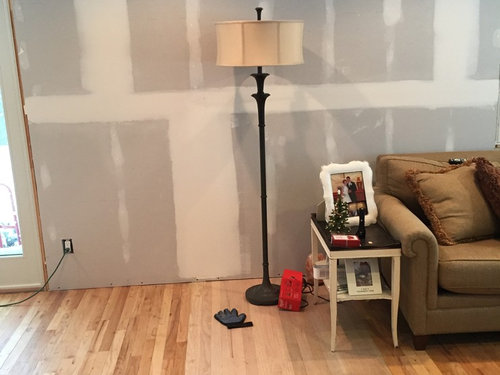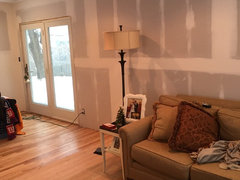Need help with living room configuration
kellykct
7 years ago
Featured Answer
Sort by:Oldest
Comments (10)
kellykct
7 years agokellykct
7 years agoRelated Discussions
Narrow, oddly configured living room. Please help.
Comments (5)A couple of quick ideas for your narrow room dilemma would be to mount the tv on the opposite side of the fireplace (no info re: outlet locations) and place the sectional along the left wall with nesting coffee tables and an accent lounge chair with ottoman. Then the other side of the room can have a built-in cabinet for storage and a desk with task light sconce. A few sketches here: Hope this was helpful!...See MoreKitchen/Living Room ceiling fan and lighting configuration?
Comments (1)I would forego the fan in the kitchen. There's no need for it. Because your sink is right in front of the island, I would go for a pendant only over one of them. It can look too busy to have them over both, especially when they overlap in the sight line. Over the island would be my vote. Recessed light everywhere would be your best bet but don't know your wants or budget. I would consult with a lighting professional, as lighting plans are actually more complicated than people think....See Moreliving room furniture configuration and what to buy
Comments (2)If this is your home, and you have the budget, do a built-in system on that end wall and eliminate the bookcases, moving the TV too. Get a reversible chaise sofa (you can flip the chaise part left or tight and you want to change things up) and a pair of chairs....See MoreNew House | Living Room Configuration
Comments (5)How large is the TV? Will it fit over the mantel or will it hang off on both sides? You can switch sides with the two chairs in front of the windows and the sofa against the wall. You don't have many options because this isn't a large room and you must consider the entry and other openings. You will probably want drapes or some sort of window coverings like Roman shades. It isn't a big deal that the furniture overlaps the windows....See MoreUser
7 years agokellykct
7 years agokellykct
7 years agokellykct
6 years ago
Related Stories

KITCHEN CABINETS9 Ways to Configure Your Cabinets for Comfort
Make your kitchen cabinets a joy to use with these ideas for depth, height and door style — or no door at all
Full Story
KITCHEN DESIGN8 Ways to Configure Your Kitchen Sink
One sink or two? Single bowl or double? Determine which setup works best for you
Full Story
BATHROOM DESIGNKey Measurements to Help You Design a Powder Room
Clearances, codes and coordination are critical in small spaces such as a powder room. Here’s what you should know
Full Story
STANDARD MEASUREMENTSKey Measurements to Help You Design Your Home
Architect Steven Randel has taken the measure of each room of the house and its contents. You’ll find everything here
Full Story
STANDARD MEASUREMENTSThe Right Dimensions for Your Porch
Depth, width, proportion and detailing all contribute to the comfort and functionality of this transitional space
Full Story
LIVING ROOMSA Living Room Miracle With $1,000 and a Little Help From Houzzers
Frustrated with competing focal points, Kimberlee Dray took her dilemma to the people and got her problem solved
Full Story
REMODELING GUIDESKey Measurements for a Dream Bedroom
Learn the dimensions that will help your bed, nightstands and other furnishings fit neatly and comfortably in the space
Full Story
KITCHEN DESIGNDesign Dilemma: My Kitchen Needs Help!
See how you can update a kitchen with new countertops, light fixtures, paint and hardware
Full Story
KITCHEN DESIGNKey Measurements to Help You Design Your Kitchen
Get the ideal kitchen setup by understanding spatial relationships, building dimensions and work zones
Full Story
REMODELING GUIDESKey Measurements to Help You Design the Perfect Home Office
Fit all your work surfaces, equipment and storage with comfortable clearances by keeping these dimensions in mind
Full StorySponsored
Columbus Area's Luxury Design Build Firm | 17x Best of Houzz Winner!
More Discussions








caroline94535