One more house plan suggestion thread
lonestar me
7 years ago
Featured Answer
Sort by:Oldest
Comments (13)
Related Discussions
One more Late Blight thread
Comments (2)Late Blight only over winters on live tissue (like the potatoes themselves) not garden debris. So if it is late blight that is your answer. If it is something else, which is far more likely, then garden debris can become an issue. It can always be well tilled in for the winter and fresh mulch applied in the spring. Whether composting garden debris is sufficient to destroy pathogens is heavily debated and how effective it is all depends on how and how well the composting is done - active and hot or passive and cold. Lots of reading on this over on the Composting forum here since it isn't tomatoes related. Personally I belong to the active and hot composting school and find little problem with well composted garden debris. JMO As to digging the potatoes - nothing is gained by digging them now and long term storage would be lost. But it is basically your choice. On the off chance that you do have LB just don't sell or plan to use any of them as seed potatoes and plan to rip out any resprouts. Dave...See MoreHouse Plans - Suggestions Solicited
Comments (19)Although I'm usually not a big fan of this style of home, the exterior of the one in TX is quite lovely. The first photo with the dark brick made it look like one of the most unwelcoming homes I've ever seen. However....with 3100 SF the home should feel spacious, but in the photos of the finished house the rooms are terribly cramped and a few of them are nearly useless. It "feels" more like 2200 SF. I was expecting to be "wowed" by the interior after seeing the exterior of the TX house and I just wasn't...it looked more like a spec house inside. *sorry* I know you didn't ask for critique on the layout so I won't do that, but I see a few really easy-to-change things that might help a little. Bedroom #2 is nice, but IMHO #3 can't be a bedroom (unless it's a nursery). A suggestion would be to change the bathroom from a Jack & Jill to a single entrance from the hall. It would give you a little more wall space in the bedrooms too. Another suggestion for that bathroom would be to use a pocket door if possible or remove the door completely to the shower/toilet area. Not only would it give the appearance of the room being slightly larger, but it will make it safer. There is another thread that goes over the dangers of doors in small areas. In the TX photos the master looks terribly cramped. Did you notice that in the master bedroom photos they have the dresser & COD crammed right next to each other? I suspect because there wasn't any other available wall space. :o) I'd bump out the wall the leads to the porch by 2', which would make the room 15X17. I know it's only 2 feet, but it would make a big difference in the appearance of the room. The master bath is nice, but there might be a little tushie bumpin' going on if you brush your teeth at the same time. Could be kind of fun. *wink* There are some other things too, but I'm sure I've already said too much! LOL P.S. Do the windows that make up the DR & Bed #3 on the dark brick version remind anyone else of Bender from Futurama?...See MoreCan y'all stand one more holiday decor thread?
Comments (13)I bought two new garlands this year for the chandelier, have lots of bling. Also used the matching candle rings to hang on the side medallions. I knew they had lights that ran on batteries, but I really didn't think I'd turn them on because 1) didn't want to get the tall ladder out each time and move furniture to turn them on and off. Then some time later I was reading the packaging and here they have timers! But I still didn't think I'd put the batteries in - until today. I climbed up there and, hey, it looked pretty cool. So at 9pm tonight I moved furniture and climbed and put the garlands on timer. Now when I turn the Xmas tree and other lights, plus the chandelier, off for the night at 11:30p the garland will stay lit most of the night. Not very good pics but I never could take a nice photo of my lit tree either at night....See MoreHouse plan suggestions
Comments (54)And while I completely agree I need designer help, and plan to, do you hire someone to do every job you were not educated to do? Painted a room without hiring a painter? Chosen a savings account without a financial advisor? Landscaped your yard without a landscaper? Changed your oil? Remodeled a bathroom? Planned a wedding? There is a big difference between what you've mostly mentioned and what requires additional schooling and training. You don't need to go to college, and get licensed to paint a room, landscape your yard, choose a savings account, change your oil, or plan a wedding. You do need higher education and learning for things that can impact your life significantly. For example, you go to the doctor because you assume he/she has many years additional schooling and training to correctly diagnose and treat you, and if needed operate on you. Same with a dentist. You use a lawyer because only a fool will represent him or herself in court. You use an architect because they too have the schooling and the years after schooling where they learn how to make a house or building work well both in terms of looks and flow and they hopefully understand the systems in the house and how to make sure the house won't fall down around you. I really do not see the harm in knowing what I want before I meet with another designer. I agree 100%. However there's a bid difference between learning what you want vs trying to design your house. Your time would be better spent reading lots of the threads here, and reading the myriad of books related to houses. And as you've started to do, spend time making idea books of what you like, what is important to you, etc. In fact there's an excellent thread on here about creating a bubble diagram. That is something you should absolutely bring to your architect when you meet with him/her. I learned more from this thread than I did with the last I met with. I want to have a firm grasp on being economical and energy efficient. Did you meet with a designer who in reality is just a glorified draftsman or did you meet with a real person of design talent or an architect? There is a big difference....See Morelonestar me
7 years agocpartist
7 years agolonestar me
7 years agocpartist
7 years agoVirgil Carter Fine Art
7 years agoILoveRed
7 years agoVirgil Carter Fine Art
7 years agolonestar me
7 years ago
Related Stories
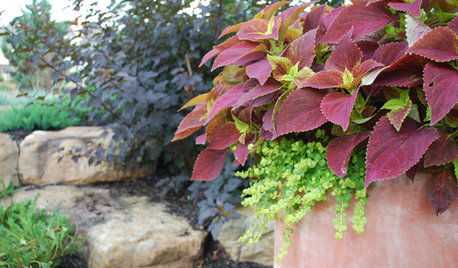
LANDSCAPE DESIGNUnify Your Garden With a Common Thread
Bring the areas of your garden together to give it a unique sense of place
Full Story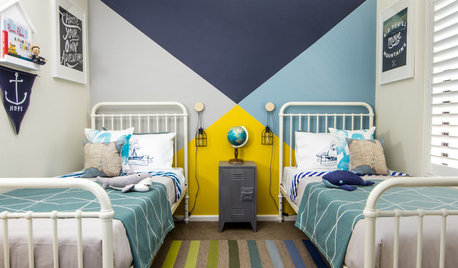
COLORWhy You Should Paint Your Walls More Than One Color
Using multiple colors can define zones, highlight features or just add that special something
Full Story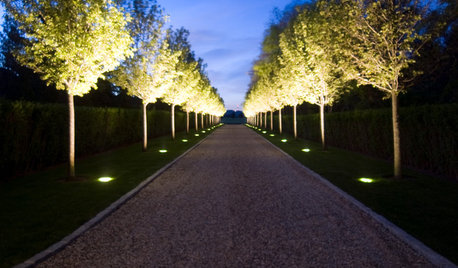
LANDSCAPE DESIGN6 Suggestions for Harmonious Hardscaping
Help a sidewalk, driveway or path flow with your garden design, for a cohesive and pleasing look
Full Story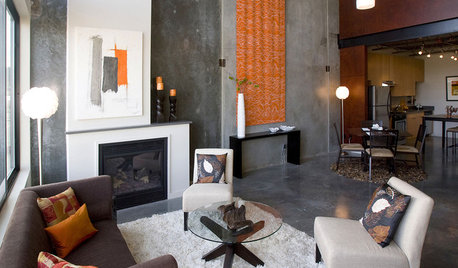
RUGSCool Threads: Shag Rugs Stage a Comeback
See Why You May Want to Sink Your Toes Into Some Deep-Pile Carpet Again
Full Story
REMODELING GUIDESHouse Planning: When You Want to Open Up a Space
With a pro's help, you may be able remove a load-bearing wall to turn two small rooms into one bigger one
Full Story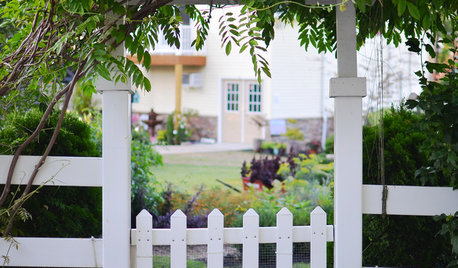
BUDGET DECORATING14 Ways to Make More Money at a Yard Sale — and Have Fun Too
Maximize profits and have a ball selling your old stuff, with these tips to help you plan, advertise and style your yard sale effectively
Full Story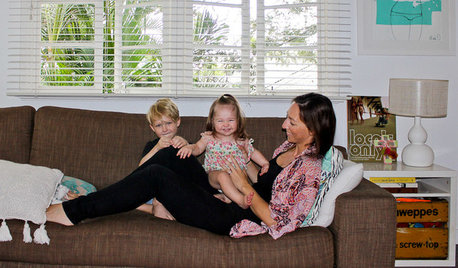
LIFEYou Said It: ‘This House Is Keeping It Real’ and More Houzz Quotables
This week the most-popular lists surprised, and a group of magical landscapes had us dreaming of fairy tales
Full Story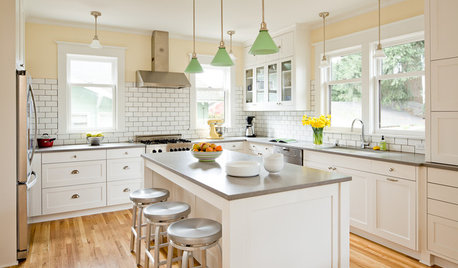
MOVINGThe All-in-One-Place Guide to Selling Your Home and Moving
Stay organized with this advice on what to do when you change homes
Full Story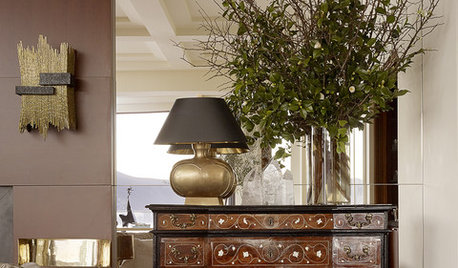
DECORATING GUIDESHow to Use Mirrors for More Light and Style
A well-placed mirror gives a room sparkle, surprise and a bright, open feeling. Here are 15 clever ideas to try in your own house
Full Story
GREEN BUILDINGEfficient Architecture Suggests a New Future for Design
Homes that pay attention to efficient construction, square footage and finishes are paving the way for fresh aesthetic potential
Full Story




One Devoted Dame