Struggling with house plan changes.
Mike
7 years ago
Featured Answer
Sort by:Oldest
Comments (41)
One Devoted Dame
7 years agocpartist
7 years agoRelated Discussions
'Minor' changes in a stock house plan
Comments (10)You must buy either the reproducible drawing set or the CAD files from Frank Betz in order to get a license to modify the plans or to copy them with modifications and Betz's title block must remain on the drawings with the name of the person who made the modifications added. Although it is unlikely that you as an individual would be prosecuted for violating Betz's copyright it's a foolish risk to take to save money. If redrawn CAD files or the prints got repeatedly reused by a contractor/developer or got published or otherwise resold, you and your draftsman could get caught up in an expensive lawsuit especially if Betz's title block and copyright had been omitted by you. It costs about $1,000 extra to get a Frank Betz drawing set in CAD format (AutoCAD dwg or dxf) which seems like a bargain to me if you want to make extensive changes or accommodate a specific site. You would not be violating the copyright as long as you or the builder paid Betz for the files and license but a third party designer/architect cannot buy them, make changes and resell them to you or the builder in any form....See MoreStruggling with lighting plan - please help!
Comments (8)Thanks mary & chefkev for your input. Do you have any pictures of your kitchens? (even if they're not finished) I think I will need to stick with 2 pendants. I worry that 3 pendants will look like too much (particularly as I can't have one too far right because of cabinet door clearance), and I think that 3 could also be a problem for Title 24 (as they would be halogen). I've put the cans on the sink wall lined up with the edge of the counter (rather than just over the counter) as the lights we have currently just light up the counter and create dark shadows in front of the sink on the floor. I think it might be even darker once we get our dark cabinets (although the rest of the room will probably be better lit than now, so maybe it won't). There is actually a ceiling fixture in the adjacent hallway which spills into the entrance to the kitchen. I've put together a few more options, based on some of the comments here and on the lighting forum. I waver between too much light, too little light, type of lights and confusion about best placement of lights. (In all of these options, green strips are undercabinet lights). Option 2: Ceiling fixture (large red dot) and pendants (yellow) ........ Option 3: Ceiling fixture, pendants and fluorescent cans Option 4: Yellow pendants, red fluorescent cans, blue dimmable incandescent cans. (I know, it looks like a lot of light. It may well be too much light and too many holes. Here's my thinking behind it - I figure that the blue incandescents would be on a dimmer and would be dimmed most if not all of the time. If we're in the kitchen cooking, we would have the red fluorescents on. The kitchen is visible from the living and dining areas, so when we're not in the kitchen, we could just have the pendants and the blue incandescent lights on low for ambience. In both instances, we would have the U/C lights on). Option 4: Yellow pendants, red FL ceiling fixture, purple dimmable recessed LED cans .......... Option 5: Same as 4, more LEDs Are any of these any good at all?? Should I just get candles? Please help ......See Morehouse plan w/some changes I like-thought?
Comments (6)I like your house! I love the sizes of your bedrooms - they are not tiny, but instead are really spacious. My last house had the smallest BR at 8 x 11, and that is really too small. I am not so sure I agree with Marti about moving the door so that the bathroom and hall door don't line up. Lining up as they do makes it much easier for a walker or wheelchair user to enter and use the bathroom. Do you have room to put a vanity stool and knee space under your side of the master vanity? You may find as you age that sitting to do your hair or makeup is easier. Also make sure there is room for at least a walker (and better yet, a wheelchair) in your bathroom. Making some storage out of removable cabinets or using removable walls (like the closet near the tub) would give you that option if you ever need it. At least you could build that smaller closet after you have the floor tiled. Then if you need to remove it for accessibility to the toilet and bathtub, you will have a finished floor underneath. You might even have room for a hoyer lift in that corner if the closet is removed. (Ask me how I know a Hoyer lift in the bathroom helps!) As a matter of fact, you can look into making the front door wheelchair accessible from Day 1. Have your concrete guys pour a ramp that goes across the front of the house up to a flat platform/ vestibule outside the front door. Make the flat porch large enough to make a vestibule and to open the door with a scooter sitting on the porch, too. You may want to have a porch roof over the whole ramp if you live where there is ice and snow. That way, you can get a wheelchair, scooter, or walker into the home unassisted. You never know when one of you may lose your mobility. You would hate to send one of you to a nursing home just because the house was not accessible! It just dawned on me that you could build a front porch OVER the ramp, giving you a porch to use now, but the option for removing the front porch and having a ramp there instead. Presto-chango! A transformer home for old folks!...See MoreQuestion /Poll
Comments (34)Over a year of your time has zero value? Many people struggle with the DIY fallacy that it is too costly to pay a Pro to do an expert job quickly. Time has a value. Not always monetary. But, monetary as well. You can't get that year back. It's not like a year spend together as a family building a pool in the back yard. What is the cost of your attention and focus being on something that limited your focus on your job and family? What is the cost to your spouse to pick up the slack? How do you quantify that impact? If it saved you 10K, but cost you in another way, was that tradeoff the one you imagined it to be when you are 70 and can see the years running out fast? Which would you rather have? 10K? Or more time spent with your kids when they were young? Its the same trap as "I MUST have the big house with everyone getting their own bathroom and 5 places to eat,'' No, you don't need that. You need that time you spend working overtime to save for that giant house to be spent watching your kids recital. And make them share a smaller space....See MoreMike
7 years agoMike
7 years agolast modified: 7 years agoOne Devoted Dame
7 years agoMike
7 years agoLampert Dias Architects, Inc.
7 years agolast modified: 7 years agolakeerieamber
7 years agoMike
7 years agoBeth
7 years agoOne Devoted Dame
7 years agoJennifer Hughes
7 years agoartemis_ma
7 years agoMike
7 years agoUser
7 years agolast modified: 7 years agoOne Devoted Dame
7 years agolast modified: 7 years agorockybird
7 years agoMike
7 years agoartemis_ma
7 years agolast modified: 7 years agoStan B
7 years agochispa
7 years agoAnglophilia
7 years agopoolroomcomesfirst
7 years agocpartist
7 years agoNaf_Naf
7 years agonycefarm
7 years agoMark Bischak, Architect
7 years agoNaf_Naf
7 years agoArchitectrunnerguy
7 years agoMark Bischak, Architect
7 years agoPinebaron
7 years agoHolly Stockley
7 years agolazy_gardens
7 years ago
Related Stories

HOME TECHNew TV Remote Controls Promise to Do More — Without the Struggle
Dim your lights, set up user profiles and discover a remote you can't lose. Welcome to the latest and greatest way to change the channel
Full Story
TRANSITIONAL HOMESHouzz Tour: Change of Heart Prompts Change of House
They were set for a New England look, but a weekend in the California wine country changed everything
Full Story
HOUZZ TOURSHouzz Tour: Major Changes Open Up a Seattle Waterfront Home
Taken down to the shell, this Tudor-Craftsman blend now maximizes island views, flow and outdoor connections
Full Story
HOME TECHHow Smart TV Will Change Your Living Room
Get ready for the future of TV, in which your living room becomes a movie set, a communication hub and a gaming zone
Full Story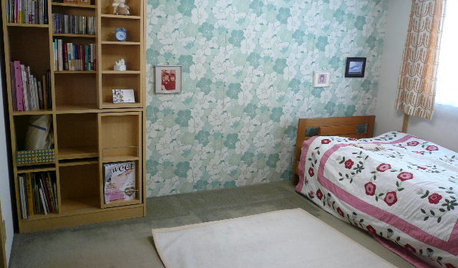
BOOKSCan Tidying Up Result in Life-Changing Magic?
Organizing phenom Marie Kondo promises big results — if you embrace enormous changes and tough choices
Full Story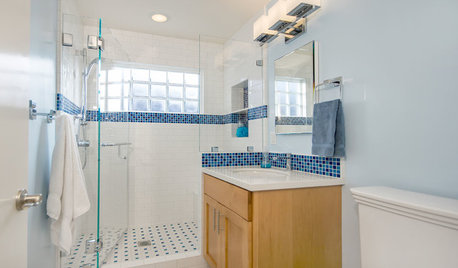
BATHROOM DESIGNLight-Happy Changes Upgrade a Small Bathroom
Glass block windows, Starphire glass shower panes and bright white and blue tile make for a bright new bathroom design
Full Story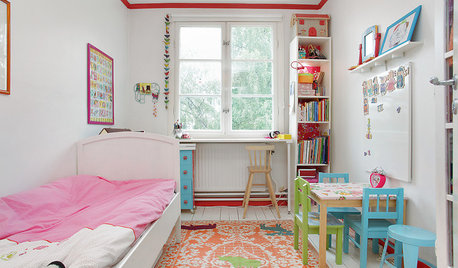
LIFEStop the Toy Takeover by Changing the Way You Think
Make over your approach and get gift givers onboard with your decluttering efforts by providing meaningful toy alternatives
Full Story
RANCH HOMESHouzz Tour: Ranch House Changes Yield Big Results
An architect helps homeowners add features, including a new kitchen, that make their Minnesota home feel just right
Full Story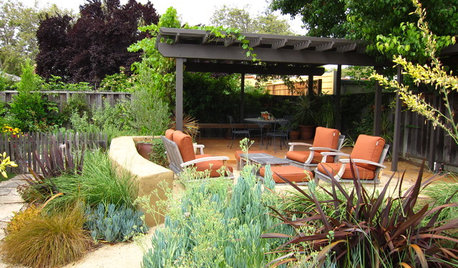
GARDENING GUIDESWhat Are Your Spring Gardening Plans?
Tearing out the lawn? Planting edibles? Starting from scratch? Tell us what you plan to change in your garden this year
Full Story
ARCHITECTUREOpen Plan Not Your Thing? Try ‘Broken Plan’
This modern spin on open-plan living offers greater privacy while retaining a sense of flow
Full Story



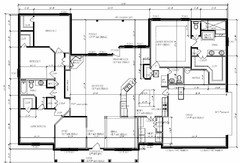


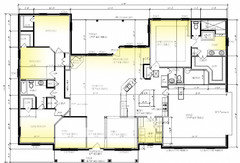



David Cary