Request for Layout Help!
cyc2001
7 years ago
Featured Answer
Sort by:Oldest
Comments (12)
cyc2001
7 years agoRelated Discussions
No wall: where oh where to put the stove?? (ridiculously long!)
Comments (38)I'm just going to talk about a coupla things. This is just talk about issues and trade-offs, not criticism. So this is about a half-thought out plan that I made up just so it wasn't critiquing an existing one. I'm drew in detail both cleanup and baking prep. I am showing two blue lines that illustrate routes used with or without a prep sink. The rest of this is long and highly opinionated. Ok. So, let's start with cleanup. We've mostly all said that a 4 foot deep cleanup area is a bit much for "cleaning the clean up area" so this steps it back into the window a foot - yielding a three foot deep space which might be reachable (depending on god, the universe, your height, sink gismos and everything). The other thing it does is create a nice wide aisle around the open dishwasher - when duffers pass through on their way to Doritos or a beer or whatever, the human dishwasher can ignore them. A pass through area with double sided upper cabinets is entirely possible, but you need to put a ledge or a ledge plus a shallow base cabinet in the dining room side for "sit down" space for people getting dishes from the cabinets. I'm having some trouble understanding your friend's criticism about stuff being on the wrong side. With double sided glass fronted wall cabinets, you need to remember that the entire contents will be plainly visible. I find that leads to very few junky places and more order for me. The cabinets are only about 12-13" deep, so its is difficult to think of what would be piled up in front of your plates or soup bowls. Perhaps they were thinking of base cabinets? Food prep (of any sort) has a flow to it. Stuff from the ref usually goes to the sink, unless its a snack - in which case it either moves towards the dishes or the microwave or both! From the sink, or directly from the ref if you belong to my tribe, it travels to the prep counter area to be joined with water, prep tools, pantry stuff and pots or baking pans which are then put on the range or in the oven or the micro. The process may later need to drain something or slide stuff out to cool or be stired frequently. The messy leftovers go to a disposal or trash or compost. The packaging goes to the trash or recycling. The dirty pots and prep tools go to cleanup. So the arrangement of the appliances is important, and the positioning of water is vitally important. So, the cleanup seems good because you don't need to walk much at all - just for putting pots or prep stuff back. Trash isn't going to be optimally positioned (unless you're a garbage disposal person) caused it would need to be under the sink, probably forcing you to keep the under sink door open. Cooking is a little bit freaky. This is mostly because of the relative locations of the ref and the pantry and the prep area. You have one of those places where some of the spacial relations are difficult. Since all of the dry storage is across the hall, it's nice if the ref is closer to it BUT the ref can't be placed directly on the hall wall. It probably won't be able to open completely, leaving you to wrestle with it when you want to clean it. It's also not perhaps the best idea to bury your only ref inside the prep zone as it is the most frequently accessed appliance - particularly by those other folks who live in your house. Adding cabinets between the wall and the ref push the pass through up towards the sink. In every iteration of a corner plan with the sink in the bay - the sink or the dishwasher have an issue. Either the sink is too close to the corner and can only be used from one direction AND/OR the dishwasher is on the wrong side. If we reversed the sink and dw in the sample plan, the sink is better positioned, but the dw is not as it opens in front of the cabinets you like to use for dishes. Unloading becomes a two-step, first to the counter and then the cabinets after you close the door or drawer. In the ones with a corner and the range where the ref are traded, the dishwasher opens between the range and sink potentially causing serious accidents as its possible to turn from the range and trip over the dishwasher. The ref is shown near the sink. You can reach the peninsula counter to sit things down, which mitigates the distance somewhat, but it still might be crazy-making... Is it more crazy making than having people constantly walking behind you? Since the pass-thru moved up closer to the sink, I could put the range where shown. Its got counter on both sides. It won't prevent others from using the sink, altho others can prevent you from sliding over to dump a colander. Adding a prep sink kills the dark blue triangle that goes into the cleanup zone - always a good thing but really good in this example because that pot full of water and pasta can now pretty much always be drained without getting someone to move first. Other crazy stuff: ---- A person needs at least two feet of counter edge. If they are adults, it might feel slightly squished in. ---- The overhang for counter height seating should be at least 15". This isn't for the depth of the stools - its for knees. ---- The peninsula is tempting to hang a wall cabinet, but if you do, the second stool will be kinda difficult to use because the wall cabinet will be in the seated person's face and the last door is guaranteed to hit them in the head! ---- The ref location is hard to plan. There are two kinds of people in this world. The ones who get everything they are going to use out of the ref at once; and then there's my tribe. My tribe kinda fetches this, that and the other thing outta the ref all during the prep and cooking process. People say they can learn to be the other type, but I don't know. ---- Same thing with the views and prep-or-cooking-or cleanup. To me, windows are the most wasted in front of a cleanup area. Not the light wasted, but the views! When I'm doing cleanup, I'm looking at the dishes, not the view. And with dishwashers, I'm not in front of that window for very long. I think windows are more useful at prep or cooking (both!). ---- Also consider the social aspects of any plan. In this plan, you are oriented to the family room, and primarily the family room windows. You'd have a side view of the bay window - a front view would happen while rinsing veg - maybe. When you're cooking or doing cleanup, you'd be turned away from others. In all of the "real" designs, other things happen in your interactions with people and the views. Be sure you end up with the ones you'd like....See MoreRequesting kitchen layout help
Comments (12)Thynes, that's a great space and a pretty nice design already to go tweaking, but if it were mine... :) I don't know how many hours your folk may be from the nearest good grocery store, but that giant pantry suggests it's a lot. I'm being facetious, of course, but...it's a really big investment of space. To stand in. Do your back-strengthening exercises in private? If it were mine and I wanted seating at the peninsula, of course I wouldn't want the cleanup on the peninsula. Given the problems with sliding the sink around the corner to avoid that, I'd definitely investigate, instead, the possibility of taking...maybe the first 3 feet of the stove side of the pantry and maybe combining that with a bit of the existing counter area as my scullery. The sink would be on the stove end of the scullery, so that side would serve prep function, with the DW in what is currently pantry space. That would move dirty pots and dishes far away from the social area, practically out of sight altogether, including to people walking in. Then the stove would stay roughly where it is now, could slide up or down a bit as desired. That would allow good prep areas on both counters--your in-laws could face someone at the peninsula or move up the kitchen a bit to keep the peninsula uncluttered and available for serving, drinks, etc. Or prep in any of the 3 potential work areas (both sides of stove) this creates. Not least, I'd do there what I have in my own kitchen--no uppers over my prep counter. I love working without upper cabinets in my face. I'd move that overhead storage right behind me to the fridge wall. In any case, this single design device would make their windowless kitchen feel airy and as large as it really is. I would also put the microwave elsewhere, out of sight on either the fridge wall or under the peninsula. Definitely not over the stove, where it'd be, willy-nilly, a major feature on looking into the kitchen. This would also avoid traffic congestion at the stove. A noncirculating air filter could be mounted above the stove without being attached to a microwave, and its mount could be designed to look far more elegant than a microwave ever can. It could even masquerade to look like a regular externally vented hood, although I'd probably try for something else altogether--maybe tuck it into an over-stove shelf, with space to display art above. Or whatever. A fun drawing tablet project, but then the whole thing is. Have fun!...See MoreAnother request for layout help - fridge and oven
Comments (5)Hmmm, a very good point Lavendar. I guess I thought the landing spot would be the end of the island on that side, and someone (possibly you?) mentioned making part of the end of the island a little bookcase for cookbooks. I am not opposed to a range, but I think a 48" (or side by side) double oven range would really be too wide. Our house only has electric (!!) no gas, so their will be no beautiful big gas range in our future (much to our dismay!) and we would really like to have two ovens. I don't like the size of the individual ovens for the the smaller range double oven appliances. What if I did a micro and oven (that will be used less often) on that wall--- could the landing space for that one be the end of the island, but then have a range with the other oven in the spot marked? (Is that making sense?)...See MoreShower pan help
Comments (8)I don't have experience with that specific base, but we are using the Kohler Acrylic Ballast base for our new shower. We have not installed it yet, but have it unpacked already, so I have an idea of how the bases work. Are you talking about having pony walls on the two short 20-9/16" sections of the base? If so, then no, I would not think you would want to install a wall on top of the base. You are supposed to add your drywall inside the base on the two long (42") walls in the corner. I think the simplest solution would be to use glass on the other 3 "walls". Dreamline has some larger corner shower bases. I don't think you would want to install a pony wall on top of that base either. I think the installation would be the same as the Kohler. We actually bought a Dreamline base also because we were hoping it would solve a joist in the way problem we were having. It did not, so we solved the problem a more painful way and are using the Kohler base which is a little nicer. However, the Dreamline would have been acceptable if it had worked. They get good reviews (and are cheaper than Kohler)....See Morecyc2001
7 years agocyc2001
7 years agocyc2001
7 years agocyc2001
7 years agolast modified: 7 years agosena01
7 years ago
Related Stories

BATHROOM WORKBOOKStandard Fixture Dimensions and Measurements for a Primary Bath
Create a luxe bathroom that functions well with these key measurements and layout tips
Full Story
COLORPaint-Picking Help and Secrets From a Color Expert
Advice for wall and trim colors, what to always do before committing and the one paint feature you should completely ignore
Full Story
SELLING YOUR HOUSE5 Savvy Fixes to Help Your Home Sell
Get the maximum return on your spruce-up dollars by putting your money in the areas buyers care most about
Full Story
MOST POPULAR7 Ways to Design Your Kitchen to Help You Lose Weight
In his new book, Slim by Design, eating-behavior expert Brian Wansink shows us how to get our kitchens working better
Full Story
ARCHITECTUREHouse-Hunting Help: If You Could Pick Your Home Style ...
Love an open layout? Steer clear of Victorians. Hate stairs? Sidle up to a ranch. Whatever home you're looking for, this guide can help
Full Story
STANDARD MEASUREMENTSKey Measurements to Help You Design Your Home
Architect Steven Randel has taken the measure of each room of the house and its contents. You’ll find everything here
Full Story
CURB APPEAL7 Questions to Help You Pick the Right Front-Yard Fence
Get over the hurdle of choosing a fence design by considering your needs, your home’s architecture and more
Full Story
ORGANIZINGDo It for the Kids! A Few Routines Help a Home Run More Smoothly
Not a Naturally Organized person? These tips can help you tackle the onslaught of papers, meals, laundry — and even help you find your keys
Full Story
PETSHow to Help Your Dog Be a Good Neighbor
Good fences certainly help, but be sure to introduce your pup to the neighbors and check in from time to time
Full Story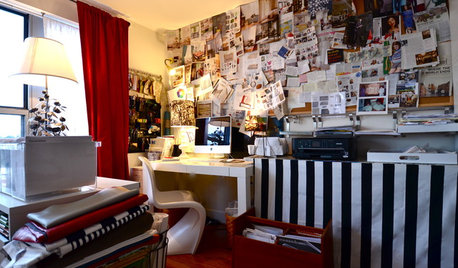
ORGANIZINGHelp for Whittling Down the Photo Pile
Consider these 6 points your personal pare-down assistant, making organizing your photo collection easier
Full Story



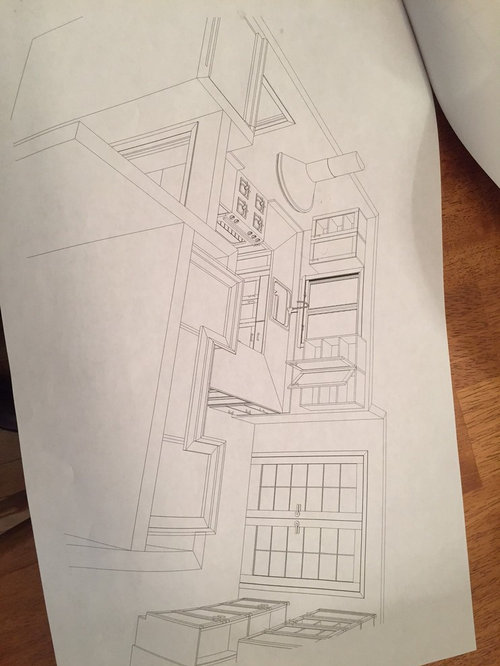
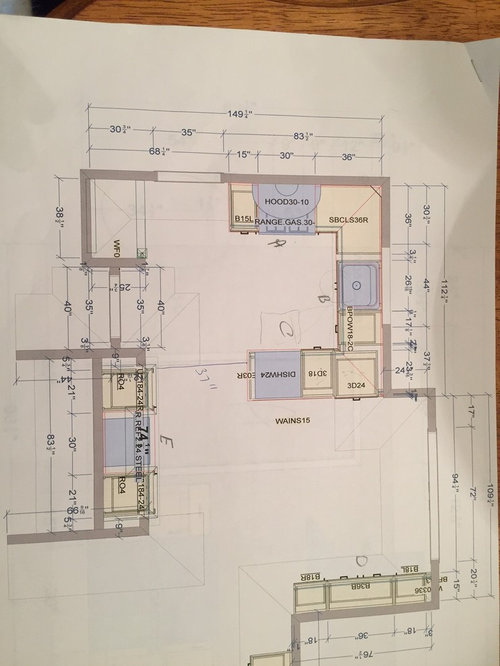
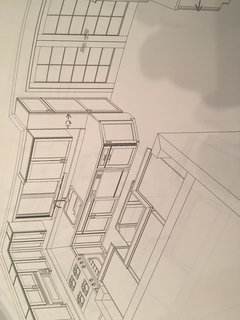






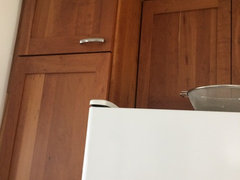




practigal