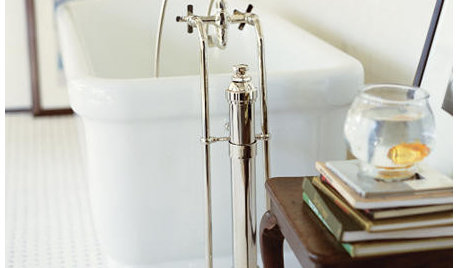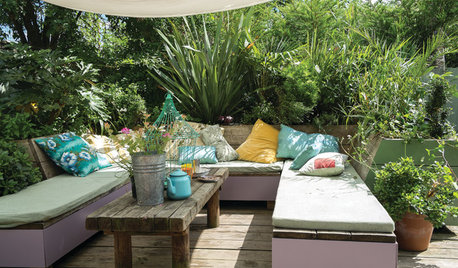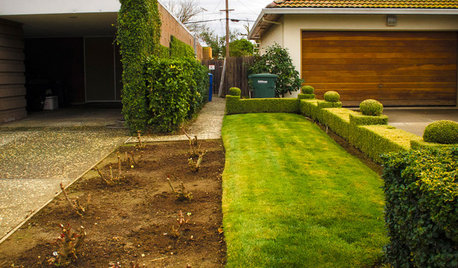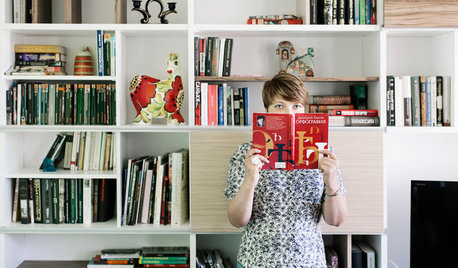No wall: where oh where to put the stove?? (ridiculously long!)
I have been reading and reading and it seems there are folks on this site who actually like and want to offer layout suggestions?! My am I impressed. I am so over my head here with a house remodel, an empty cavern where the kitchen should be and complete naivete as to how to proceed. I had no idea there were so many issues. And I am now completely flummoxed. I barely know where to start. If you-all can help I would be enormously grateful.
What have I done? Well, I bought a Samsung french door fridge at a good price, so that's set, FBOW. I have determined that trying to fit a slide-in range into an island is a nightmare: the downdraft problem looms. We really planned this house around keeping a wide-open feeling and I am afraid that using a hood will ruin this effect. That said, there is no question this is as light and open and airy a house as ever I've been in, save for the occasional modern house that is literally all glass. We seem to have spent a fortune on about twice as many windows as we need. In fact, we probably need fewer windows and more wall space. I would put the stove against a wall if only I had one!
We have been trying to build cheaply as funds are limited. I am worried that insufficient advance-planning will now cost us $$$. We *can* move walls or add a hood or even remove a window, etc, if it is any of it needed. It seems that not using a hood may wind up being more expensive than doing so by the time, for example, you add a downdraft and possibly even wall ovens, which I'd hoped to have avoided for cost-purposes. ouch.
I have read all the FAQs and links to suggestions and requests for information, etc. It's all a lot of information and hard to take in. I plead guilty to a number of errors so far: we did plan the rest of the house with the details of the kitchen to come later. I am first and foremost a cook, and this has made me inordinately depressed. I cannot now cook for my children, and haven't been able to for months and I am feeling very, very unhappy about this! It makes moving forward very hard... In addition, it has been a very long time now since I have cooked 21 meals per week (as I once did), and I am actually beginning to forget my own 'style'. Moreover, my kitchen-stuff is packed away and while I could get it out and inventory it, I'm leery of this; there's hardly time to get anything done as is, much less adding another task to the mix.
So. Enough of complaining. I will try to upload a couple pdfs now... I might perhaps have to make an offline picture-holding site first! And I am trying to answer the long, long list of questions asked for by buehl when requesting layout help.
Here goes. This is going to be hard and make for one long posting here! My deep apologies...
Goals: well, I am a clutterer and basically cover all available counter-space. I'm not sure this argues for more of it though; it would just get covered regardless. It may argue for better planning and a place-for-everything. But I know it would never get to its place. I don't know the solution, but would venture that more counterspace would be desireable than less, and that, therefore, at least planning cabinetry for appliances if possible, would be wise? [answering your questions has already been very helpful, buehl -- I had never articulated this in my mind before]
Storage: I use mostly fresh vegetables, few canned goods. Many dry pulses and have dozens of glass storage jars for them. I think they are pretty and I do like having them handy; I use them for baking staples as well (flour, oats, sugar, etc). I had thought to build a pantry-cabinet in which they could be stored on a shelf and therefore visible and handy at once. We live, however, in earthquake country; the shelves would have to have some sort of block on them if possible.
Seating: Though hardly babies, my kids seem still to like to be near to do homework; I think seating in the kitchen would be helpful for study-purposes but not necessarily eating-purposes. We'll have a formal dining room with vast pass-through attached (this could be shortened though it was designed this large for light-access), as well as eliding the kitchen with a family room which is also all about space and light. There will likely be a table in the family room as well and so perhaps seating space at the kitchen itself could be sacrificed altogether....
More on the goals-thing: Using fresh vegetables so much there is a lot of cleaning and chopping prep work. Huge bunches of greens take up a huge amount of apace. I guess I could try somehow to accommodate that reality. This planning-thing is kinda mind-boggling for one accustomed to just making due. I make-do quite well; planning is not really part of my skill-set. :( So back to thinking about this sort of cooking-style: it involves a lot of water/sink work and a lot of grabbing of stuff from the fridge and going back and forth between fridge, sink and counter. In this instance a work station would likely be best-served by a work triangle as there is a lot of swerving. A goal would be to have a large prep area.
Gosh ... this is all arguing, I think, toward placing the range underneath the passthrough, with a hood overhead. I had thought this would be a really bad idea, trying to pass hands over a space where a fire might be going. However, I am usually the only one cooking, and in fact I rarely get anyone to help with table-setting anyway. Those rare instances when both stove might be going and table being set, there would be enough room to pass-through to the side of the fire or even just walk-around; it's not as if the entrance to the DR is really that much further away...
I know I just said this, but *gosh* your solicitation of reflection on these matters is being helpful....
Islands: I have actually never much liked them, but not sure this is avoidable in my situation. As I am usually the only one cooking, a U-shape galley with everything close actually seems to work well for me. I think the size I have will force me to this conclusion anyway. What I don't like about a center island is the feeling that it's always in my way as I swivel between sink and fridge and prep area. My thighs are permanently banged up from this by now.
Family composition: 2 ad, 1 pre and 1 full-fledged teen. They like to help, but all are busy and things usually devolve to me.
Entertain? No. We all work too much. And quite frankly, my aforementioned packrat clutter has over the years come to make me feel very self-conscious about my home in this community of spic-and-span foreign-labor-driven lifestyles. I am from the northeast US and the style there is not so foreign to my own, but it is very unusual around here where kitchens seem to appear as if readied for a photo shoot 24/7. It's kinda intimidating and eventually I stopped inviting people in to what I thought was a *warm* kitchen. I would *like* to entertain everyone for miles around, and maybe it would be possible to if I didn't feel quite so cramped...dunno whether that's just wishful thinking. But hangout, everyday heart-of-the-family type space is the goal.
Flexibility: windows are in place and gas is in, but easily moved: it'll have to be I think. Water is to the right of the cut-out by necessity as there is no subfloor beneath the cutout. This limits the line-length for water somewhat. The pass-through is cut out already, but can be altered easily. IT can all be altered somewhat; it just costs more. I'd rather things cost less than more, OTOH, as stated so ably by many, the kitchen is what it's all about.
What's a baking center? I bake a lot. I've always stored baking goods together so they can be grabbed onto the counter in a batch when mixing something up. I like the old-time baking hutches that used to store flour and sugar in pour-bins atop a work space ... is that the sort of thing you mean? Sounds highly-nifty. Perhaps I could put that in the area designated for the pantry and stash a couple wall ovens over there as well (dh hates the idea of them intruding on the walkway there though). This would leave way for a cooktop rather than range, which would permit a downdraft and keep oven in the island. This option might be more expensive, though, than a range and hood under the pass-through....
Trash. I make little of it. Previously I kept two 6" x 6" inch square plastic mini-milk-carton-type things from the dollar-store on top of a bread box. This was my garbage and recycling bucket. I set about 4" worth of trash in our giant black bin on the curb each week. More recycling, however -- that's unavoidable given the post office's pricing structure. Everything else is composted. I suppose perhaps one would want to plan a spot for the compost near the sink.... imagine. I have always fantasized about a trash bin that hinged inside and outside (passed right through the outer wall) so that you didn't need to carry trash outside manually, but could drop it in from indoors and scoop it out on the other side of the wall. Anyone ever done that? Probably there would be a prohibitive insulation-problem.
Coffee/Tea/Beverage: no need I don't think. No soft drinks in our fridge. We do have a coffee pot but it's not a fetish. My MO is to make and immediately ignore cups of tea all day long. While I have never had a MW, it is for the purpose of reheating these endless stream of now-cold water mugs that I think we should now obtain one. It could also, potentially, be an additional oven if a speed oven/MW could be obtained. [and speaking of which: rats. My tea is stone-cold now.]
Snack center? What on earth is this? I think the answer is no perforce.
Appliances: Samsung french-door fridge. Would like to supplement range's single oven with a wall-oven that can double as convection/speed cooker and microwave. However -- I don't know where I can fit this in the current configuration of the kitchen. I mentioned building out a wall and dh was not thrilled, to say the least. But I think this might just be something I want to insist on. So, dear planning-helpers... if you see a need for a wall to house a wall oven, please help me decide how and where. The current absence of obvious space for this shouldn't limit us as I suspect this is something that's important to me....
I had been thinking a range would be cheaper than stovetop and walloven/s. But if a downdraft has to be added to the mix because of the hood problem, then this might not actually be the case. So I'm really quite flummoxed about this. But maybe, just maybe, sticking a hood over the pass-through and getting a range for below it would work better. Ya think? This is the heart of my dilemma.... your feedback would be hugely appreciated.
Microwave -- I would like to get this as a second-oven and therefore want the appliance to double as an oven. Just which of the many confusing appliances that only sort of approximate this ideal I would get, I do not know. I am sure, however, that it will cost more than I had been planning to spend!
What's a rangetop, how's it different from a cooktop?! geesh....
I would like two ovens, so if I get a range, then that would be one and the speed/MW would be the other. If I go with a cooktop, perhaps to accommodate a downdraft, then I would get two wall ovens (sounds expensive, as does two wall ovens and a downdraft. I know JennAir makes a downdraft range but everyone seems to hate it. I think there are several choices of cooktop with downdraft attached. I believe space underneath the cooktop is the limiting factor making ranges that accommodate a separate cooktop scarce. There is one Dacor that can accomodate a separate downdraft in its slidein range. It is hugely expensive (and beautiful-looking!)
Warming drawer? What's that? I think the answer must be no again. I think if I don't know what it is, I probably don't want it.
I understand OTR MW/Hoods don't really work very well. OTOH, they could obviate the need for finding wall space for an oven ... that might kill three birds with one stone. Not what I had wanted, but.... I wonder how high I can put those things for them to not do their job very well?
MW: I had been thinking countertop, but given the soul-searching of above, I'm thinking it better be builtin.
DW: standard. I think those drawers look pretty freaky. I know people love em. It just feels like an accident to me (oh whoops, how'd that DW get in *there*??)
Fridge: phew. Got something decided at least. Over-the-fridge cabins will necessitate moving a grill (grrrrrr), which we'll probably do despite the cost as it seems too valuable a space to give up on so easily.
Ventillation hood: now this is what started it all, so in grand-circle style fashion, let me repeat: what on earth do I do about the hood-problem? And why, BTW, is it even a problem? I didn't grow up with a hood -- I have never had a working hood. The one we currently have functions primarily as a habitrail for rodents.
Pantry: there's a nook builtin across the 'hall' from the kitchen for this purpose. But I am wondering about making it a baking center, whatever that is....
What can I live with/can't live without...? Dunno; I have always made do one way or another. All of this is luxury. But I guess, oddly enough, the one thing I was willing to compromise is perhaps the thing I most want: counter space. [What's with that???]. I guess I would loooove to have 6 or 5 burners, but presumed that was beyond our means or space. But .... what if the range went against the pass-through, there was an OTC/MV/Speed oven there too, and the island became one giant prep surface, perhaps even angled against the sink-wall for more comfort (in deference to those banged-up thighs). Might that work?? I can live without any of it ... except for the no-kitchen and stress aspect. I can't actually live *with* this, so it's really gotta go. Again, your help is mind-bogglingly appreciated.
OK all, this thread is horrendously long and I apologize deeply. But it has been most enlightening for me! Again, I am just astonished that there are people out there who like thinking about this stuff and would be willing to weigh in with suggestions. Just even the possibility of your generosity has helped me to start trying to get some coherent thoughts together. You have been helpful already with nary a word posted (except that long list of hugely helpful Read Me First hints).
Thank you, dears. I'm off to open a photo-account now...which I actually seem to have achieved, amazingly.
Allow me to explain that there are 3 jpgs uploaded. None is completely accurate as to where things are now. The downstairs floorplan show a previous incarnation of a peninsula that didn't get built and isn't currently in my thinking. The space is all that's there, no counters. But this floor plan shows how the kitchen space fits into the rest of the house. The next sketch shows just the kitchen-family room space and there's a table drawn in that isn't fixed, I just forgot to remove it before uploading. The last photo is a sketch of our architect's thoughts about the kitchen. But it isn't working so well for me for a number of reasons outlined above. But it shows the approximate location of the wall that's there and the pass-through. In truth, these dimensions aren't completely accurate either, but close-enough for sketch-work I think.
I hope I am posting correctly -- please forgive if not! I am not completely clear as to where you want sketches posted and whether you really wanted me to be writing all this blather. Seems to me a little lengthy, so again, apologies if I've misunderstood. And mostly, thanks in advance for any thoughts offered.
Here is a link that might be useful: aliris kitchen hood dilemma

















juliekcmo
laxsupermom
Related Discussions
Oh, Lord...this breaks my heart (long article)
Q
Where did I put that? Did I unpack it?
Q
Point of order: floor plans
Q
Still working on this no-walls layout
Q
aliris19Original Author
ControlfreakECS
byronroad
aliris19Original Author
marcydc
aliris19Original Author
aliris19Original Author
Buehl
Buehl
aliris19Original Author
Buehl
aliris19Original Author
aliris19Original Author
murphysview
houseful
bmorepanic
juliekcmo
aliris19Original Author
juliekcmo
bmorepanic
Buehl
murphysview
aliris19Original Author
jenva2010
aliris19Original Author
breezygirl
Buehl
aliris19Original Author
aliris19Original Author
aliris19Original Author
bmorepanic
aliris19Original Author
bmorepanic
aliris19Original Author
Buehl
aliris19Original Author