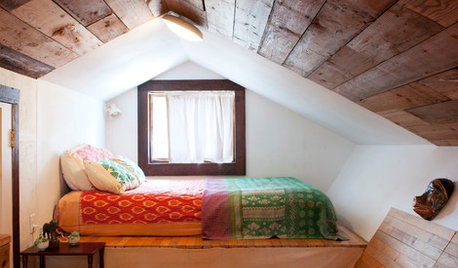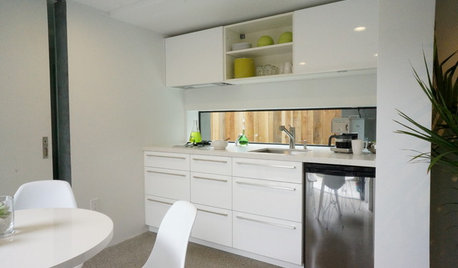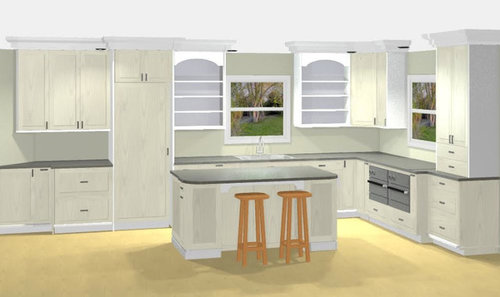Layout addicts - need help deciding on whether to put in prep sink
jesslake
7 years ago
last modified: 7 years ago
Featured Answer
Sort by:Oldest
Comments (14)
jesslake
7 years agoRelated Discussions
Layout help - where to put sink/dishwasher and TV
Comments (26)Here's an idea. [Click on it to see it bigger] This layout keeps the pantry door where it is for ease of bringing groceries in from the garage and includes a pass-through b/w the pantry and kitchen that has a door. When visiting the pantry, you can put the items for the kitchen on the pass-through counter for later retrieval in the kitchen. In the kitchen, above the pass-through, is the TV mounted at an angle so it's visible for more people/tasks. (More later) Cleanup Zone... The Cleanup Zone is separated from the Prep and Cooking Zones. Dish storage is across from the DW in the island. There are 54 inches of space for dishes, glasses, silverware. The Trash pullout is contained in the Cleanup Zone.. I toyed with putting it in the island, which is a better location, but I think you need the 24" of space it would have taken from the dish storage on the end of the island more. You don't want upper cabinets, so that means your dishes, etc. will have to be stored in base cabinets. Prep Zone... You have at least two Prep Zones: Primary on the island; Secondary b/w the cleanup sink and range. The island Prep Zone has much more space to work with...25" on one side and over 7 feet on the other side. That 7 feet would work really well for not only large prepping projects, but also for (cookie) baking, crafts, science fair projects, school projects, wrapping gifts, etc. It's a wonderful expanse of space! Both the primary and secondary Prep Zones have a water source - making them each a truly functional Prep Zone on their own w/o having to cross over into the other Prep Zone for water. As your three youngest get older and start helping, you will really appreciate having those two Prep Zones! Cooking Zone... The Cooking Zone contains the range and, on the outside, the primary MW and wall oven. Both the cleanup sink and the island prep sink are close enough to the range to be used for draining pasta - choose the sink to use based on what else is going on in the kitchen. It's adjacent to each Prep Zone so the cooks can easily go from the Prep Zone to the Cooking Zone w/o crossing through the Cleanup Zone, crossing the other Prep Zone, or having to go around the island. The oven is located where it can be used when baking or roasting. No running around the island to put food in the oven or to check on the food or to take the food out of the oven. Snack/Tea/Coffee/Beverage Center... Snack/Tea/Coffee/Beverage Center contains a small MW for heating up snacks. I recommend a MW mounted under the upper cabinet and off the counter to keep the counter clear. There is also an under counter Beverage Cooler/Refrigerator for keeping drinks and other refrigerated snacks. There's plenty of storage for silverware, dishes, and mugs in the area for ease of access. If you drink coffee, you could even put a coffee maker there. ......See MoreAnyone not put in a prep sink?
Comments (21)In my house, the kitchen island is not just used for cooking and eating. I have lived in this kitchen and with island for years. So I know how we use it. Because how the house is laid out, there is only 1 logical layout that makes any esthetic or functional sense. So we did not vary from that layout. Like others have said, I pivot 180degree to use the sink when I am working at the island. We use the island more like a center table in the kitchen, rather than the cooking/cleaning surface. My kitchen is about 15x15 ft. No a huge kitchen but not a small kitchen either. We use it to do homework, read the paper, wrap presents, lay out buffets, eat quick meals, pile groceries and more. I had to make a columns of FOR prep sink or AGAINST prep sink on the island. The only time the prep sink made sense was when we had 2 people quite busy in the kitchen while cooking. We only cook and clean about 2 hours total per day in the kitchen. We have someone sitting at the island nearly all day when we are home. If you have a house where the kids sit at the table next to the sink to do homework, visit etc, then the island predominantly functions as a part of the kitchen, then the cooking function trumps the design. In my kitchen, that was not the case; my kids do not sit at the table that is next to the kitchen. They prefer to sit at the island.... Majority of the time we are using the island, the prep sink actually detracted from how we use the kitchen island. I decided to go with the majority function of the house/kitchen/island; no prep sink. I don't regret it. This is a very personal intentional decision on my part. There are moments now and then when 2 sinks would have been nice. But there are more moments where the prep sink on the island would have been PITA....See MoreHelp me decide: prep sink in island-yes or no?
Comments (7)sounds like my initial decision was spot on. Dang it, that sink is really pretty! Perky-thank you for your comments. I love the kitchen, but certainly would do a few things differently now. Sophie, will keep in mind the beverage sink idea. We also have yet to do the pantry wall (to the left of the door by the stove), so maybe we could incorporate a sink there, when/if we get to that point. Thank you all for your input....See MoreNeed help deciding where to put the ovens!
Comments (14)I'm not a big fan of tall bulky oven cabinets in kitchen's the size of yours, personally. It really cuts up the room and counter space. Are you wanting this combination of appliances because? 1. You want two ovens? 2. You like the clean look of a cooktop? 3. You have a bad back and want your ovens up higher up? Consider other options, if you haven't purchased your appliances: 1. Get a slide-in range (or cooktop & undercounter oven) and put the convection microwave next to the refrigerator or get a microwave drawer in the island. Even better....get a GE Advantium oven 2. Get a 48" range with double ovens. Microwave by ref. $$ 3. This one depends on how far along framing is: Extend kitchen to hallway/butler pantry? Is that what that space will be? (left of sink area)? Remove the stub wall in between? Rehinge pantry door? 4. Put extra oven in walk in pantry. Agree on corner ovens and refrigerators....huge waste of space. I have only done once, when a client's kitchen was so huge, she wanted to waste some space and bring the costs down for her budget. Doing that helped. I'm OK with ref/ovens next to either if that's your only option. But be careful if using a counter depth refrigerator and door swing clearances. Here are a couple pics. Ovens in the butler pantry Extra Oven in the WALK-IN Pantry Remove doorway and extend wall ovens in to hallway?...See Morecpartist
7 years agolharpie
7 years agohomepro01
7 years agopractigal
7 years agolast modified: 7 years agoUser
7 years agoherbflavor
7 years agojesslake
7 years agocpartist
7 years agolast modified: 7 years ago
Related Stories

KITCHEN DESIGNWhere Should You Put the Kitchen Sink?
Facing a window or your guests? In a corner or near the dishwasher? Here’s how to find the right location for your sink
Full Story
SELLING YOUR HOUSEFix It or Not? What to Know When Prepping Your Home for Sale
Find out whether a repair is worth making before you put your house on the market
Full Story
SELLING YOUR HOUSEHelp for Selling Your Home Faster — and Maybe for More
Prep your home properly before you put it on the market. Learn what tasks are worth the money and the best pros for the jobs
Full Story
MOST POPULAR7 Ways to Design Your Kitchen to Help You Lose Weight
In his new book, Slim by Design, eating-behavior expert Brian Wansink shows us how to get our kitchens working better
Full Story
SELLING YOUR HOUSEKitchen Ideas: 8 Ways to Prep for Resale
Some key updates to your kitchen will help you sell your house. Here’s what you need to know
Full Story
SELLING YOUR HOUSE5 Savvy Fixes to Help Your Home Sell
Get the maximum return on your spruce-up dollars by putting your money in the areas buyers care most about
Full Story
COLLECTIONS15 Reasons to Get Addicted to Kantha Quilts
You can use kantha quilts, made from old saris, throughout your home — on beds, as upholstery and as wall hangings
Full Story
KITCHEN DESIGN8 Good Places for a Second Kitchen Sink
Divide and conquer cooking prep and cleanup by installing a second sink in just the right kitchen spot
Full Story
KITCHEN APPLIANCES9 Places to Put the Microwave in Your Kitchen
See the pros and cons of locating your microwave above, below and beyond the counter
Full Story
KITCHEN DESIGNPut Your Kitchen in a Good Light With a Window Backsplash
Get a view or just more sunshine while you're prepping and cooking, with a glass backsplash front and center
Full Story






dan1888