Feedback on Floorplan
K Hesse
7 years ago
last modified: 7 years ago
Featured Answer
Sort by:Oldest
Comments (30)
lookintomyeyes83
7 years agoK Hesse
7 years agoRelated Discussions
First Time Post - Feedback on Floor Plan for Timber Frame
Comments (19)Wow thanks everyone for good questions and feedback. Kirkhall: I fixed the door swings thanks for that. The split closets on the left bedroom are meant to be a storage room and then the closet for the room. In my latest draft my wife and I opened the right closet to make a nook with a window out back. Less closet space upstairs but we have a ton in the basement. As for the bedroom on the right we want to do a built-in bookcase where the gap is between closets. AlexHouse: All I can say is WOW :) The feeling we are going for is more of the rock arch over the range and then the pizza oven next to it faced in the same rock so as to extend the look. We are using thin sliced stone for the walls to save money. LauraJane02: Thank you for that idea but we still need to think about the door changes for the MBR. Still not sure what will work for us. The new layout is simpler and uses the space better but we arent sure how to shift it. Still taking ideas. AM.E: I dont have any good elevations just yet BUT here is a sample I got from one TF company we asked for a estimate from. Modified Home Plans It is close to what we want except wtill working on the front proch roof line. Overall though it is the correct feeling. We are doing SIPs except the roof in the walkway we are doing stick built. And the garage will be 100% stick. As for the open areas, thats the point of doing Timber :) at least for us. We love that open yet homey feel of the timber frame with trusses. We will build in the fall/winter this year if all comes together :) Thanks again everyone!...See MoreFeedback on Floorplan?
Comments (7)All good points mentioned above. I'd keep the range on the same wall as the sink, for ease of moving prepped items, and also for easier venting on the exterior wall. Do you have a supplier for shallower than standard uppers? I'd put shallow uppers on the fridge wall, for convenient snacks near the fridge and MW. We have vintage 10" uppers on one wall, and they hold a lot of stuff--small baking items in one section, vitamins and other pharmaceuticals in another. They aren't deep enough for plates, but they accommodate gallon jars, in which I keep grains and flour, to keep bugs out. In the following version of your layout I added shelves on the sink wall, along with the expanded window, and left off the angled cabinet. I added a trash pull-out to the right of the sink, and took a few inches off the drawers under the prep space to make the base on the right of the range wider:Is the piece behind the table an existing item you want to keep?...See MoreSeeking Feedback on Floor Plan for New Build
Comments (44)Our great room (living room) is 20x20 and is definitely too small. But I am probably not a good one to give input on this (but I will anyway). I love large rooms with lots of space to maneuver and don’t care for a room that looks and feels like it’s been crammed with lots of furniture because it’s too small. In our space we have seating that can basically fit 6 comfortably (we have a large sofa, 2 club chairs, and one other chair). For just our immediate family though, if we are all gathered together, we would need 10 seats, so we are 4 seats short. Now add to that larger get-togethers, and we are really lacking in seating. Obviously, if you have 40 people over you will not be able to seat everyone, but it’s nice (at the very least) to be able to accommodate your immediate family so that everyone has a place to sit down in the living room. So.....if I had to do it over, I would definitely make our main living space at least 25x25 (and that’s just the living room with no added eating area). With that size, there could even be a small game table spot. I think it’s important to take into account how much seating you feel you need for your family (and guests if you entertain a lot), and then from that point design a room that will easily accommodate the furniture needed to seat your family and friends.....especially if you only have this one room. So, my mentality is to make the room large enough so you’re not squeezed in and to make sure there is ample square footage to accommodate the needed furniture....See Morefeedback on floor plans
Comments (31)My comments based on what would work/not work for me and my family: The gathering room looks like it would be grand and spacious - but other parts of the house looks a bit cramped. What about guests - would they walk from driveway and around garage to get to front door? If so that's a long walk especially in winter - and a lot of shoveling for someone. The closet across from MBR entrance - is that to be used for coats/shoes etc - if so, maybe the entrance to the closet from the foyer so people are not coming into your private space to get their stuff. Do you envision your family mainly using the door from garage - if so, it might be nice to have some sort of mudroom there? Master Bath - Instead of sinks in L-shape (feels like you'd be bumping into each other) - Can you put them parallel to each other (so put one against the shower wall). Master Bath - The shower/tub/toilet area seems cramped. Would it make sense to put the toilet where the small closet is? That way, you are also closer to the sink to wash your hands and less activity going on near the shower area. Bedroom 3 - I don't know how organized/neat your girls are - but I'd hate to have the closet right by the entrance - I am imagining some clothes strewn right in front of the closet -in the way of the bathroom and the door out. The powder room looks cramped - maybe I am just not imagining the scale correctly. Do you need storage there - could you use the storage space and some space from the utility room to put the sink or toilet there. HO - I assume that's home office - Is that for one person or for girls to share? Would it be better used as a mud room? - or could it be made into a bathroom for Bed 2 and guests to use. If you make HO Bath 2 - then you could use Bath 3 as a mud room/entry area....See MoreKathryn P
7 years agojust_janni
7 years agoStan B
7 years agoK Hesse
7 years agoStan B
7 years agokirkhall
7 years agokirkhall
7 years agoK Hesse
7 years agolast modified: 7 years agoKathryn P
7 years agolast modified: 7 years agoK Hesse
7 years agobpath
7 years agokirkhall
7 years agoNick
7 years agokirkhall
7 years agokirkhall
7 years agoK Hesse
7 years agoVirgil Carter Fine Art
7 years agoUser
7 years agomrspete
7 years agoJulianna Urban
7 years agoUser
7 years agocpartist
7 years agokirkhall
7 years agolast modified: 7 years agomrspete
7 years agoK Hesse
7 years ago
Related Stories

SELLING YOUR HOUSE15 Questions to Ask When Interviewing a Real Estate Agent
Here’s what you should find out before selecting an agent to sell your home
Full Story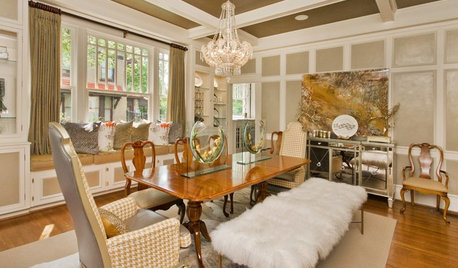
WORKING WITH AN INTERIOR DESIGNER5 Qualities of a Happy Designer-Client Relationship
Cultivate trust, flexibility and more during a design project, and it could be the beginning of a beautiful alliance
Full Story
SELLING YOUR HOUSEFix It or Not? What to Know When Prepping Your Home for Sale
Find out whether a repair is worth making before you put your house on the market
Full Story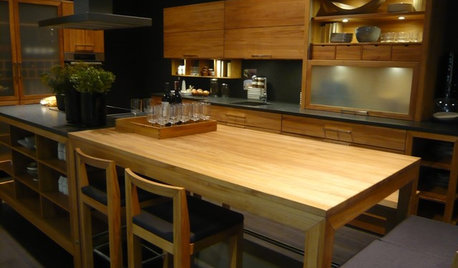
KITCHEN DESIGNSpecial Report: Kitchen News from Cologne
Blended Kitchen-Living Rooms, Super-Skinny Counters and Hidden Appliances Are Headed This Way
Full Story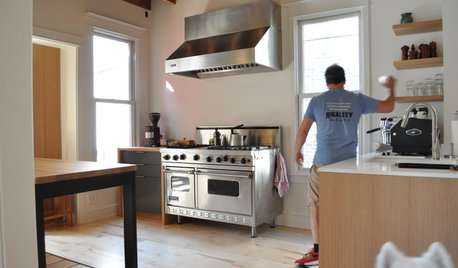
KITCHEN DESIGNPro Chefs Dish on Kitchens: Paul Kahan Shows His Urban Sanctuary
Peek inside Kahan's newly redone home kitchen and learn what he considers most important for a cooking space
Full Story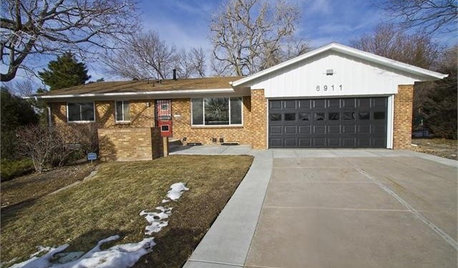
HOUZZ TOURSHouzz Tour: 1960s Ranch Redo in Denver
This sibling team balanced their renovation budget by spending where it counts, and turned their Colorado childhood home into a showplace
Full Story
DECORATING GUIDESDivide and Conquer: How to Furnish a Long, Narrow Room
Learn decorating and layout tricks to create intimacy, distinguish areas and work with scale in an alley of a room
Full Story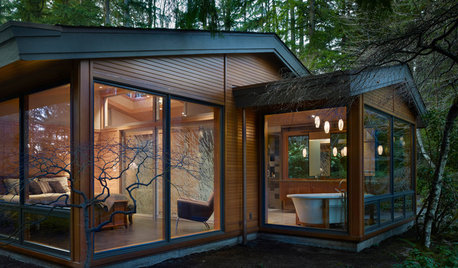
WORKING WITH PROS10 Things Architects Want You to Know About What They Do
Learn about costs, considerations and surprising things architects do — plus the quick route to pinning down their style
Full Story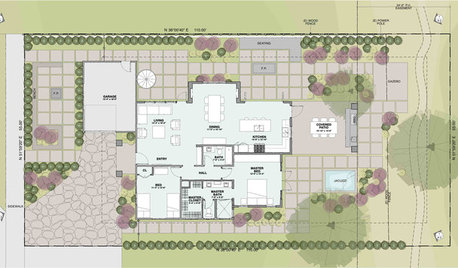
ARCHITECTUREThe ABCs of CAD
Computers help architects produce countless renderings and shorten lead times. But still there's one big thing CAD can't do
Full Story
COLOR4 Hot Color Trends to Consider for 2013
Bring some zing to your rooms for the new year, with high-energy shades that open the eyes and awaken the spirit
Full Story


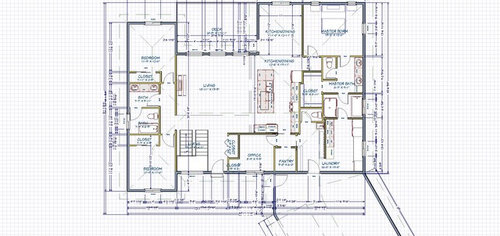
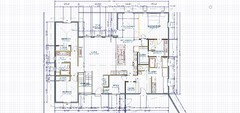
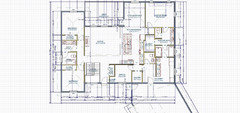
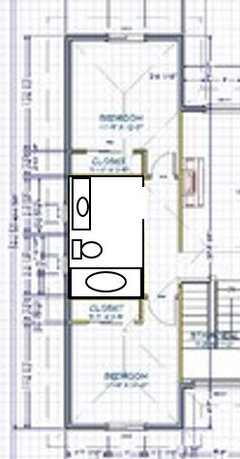

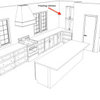
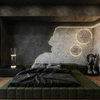
homechef59