95% finished kitchen reveal - 1923 home
7 years ago
Featured Answer
Sort by:Oldest
Comments (27)
- 7 years ago
- 7 years ago
Related Discussions
95% Finished White Kitchen on a BUDGET!
Comments (28)busybme - we got 3 estimates ranging from $1000 - $2300. We went with the $2300 one because the gentleman who did it specialized in refinishing/painting cabinets versus just painters who painted everything. He also had his own warehouse were he sprayed the cabinets doors and drawers. The other painters were going to do everything on site at our home. Since our kitchen is a main focal point in our home, we wanted it to turn out beautifully! Hope that helps!!...See MoreMy 95% finished kitchen - pics!
Comments (34)Wow - your kitchen turned out great - what a dramatic change! And if you don't mind, I'd love to know more about your Blanco Kontrole faucet . . . I was initially going to order it from eFaucets and then instead ordered from Faucet Depot because of a better price. The description on EFaucet said "with pulldown spray" and "pulldown all-metal handspray" so I assumed it had a spray feature even though it looked to be smaller than most. Now that I've received it, it doesn't appear to have a spray after all, only a pulldown hose with an aerator. Is this correct? And now when I look back at the Faucet Depot description, I see that it only says "pulldown spout". We haven't installed it and our first response was to rule it out and return it but I like the look and size of it and thought I'd ask you about your experience with it before making a decision. Any feedback you could give me would be great and if it's not too much trouble - maybe a close-up picture :-) Thanks!...See More95% Finished Off White Kitchen--Kind of Long
Comments (24)Katybuggs, dcclerk, maydl, thank you for your compliments. I have had a lot of compliments from people who have seen my kitchen for the first time, and especially from those who knew what it was like before. The best compliment I have had came earlier this week when a good friend saw it for the first time and she said "It is so functional." Besides wanting it to look good, I worked hard to make it functional for us. Katybuggs, The room size is 21 feet 3 inches by 13 feet 10 inches. This also includes the area where the table is and the wall with the two antique pieces. My long run of cabinets (which is the stove wall) is 14 feet long. Our old kitchen had a wall dividing the kitchen and what used to be the family room. We exended the cabinets and made a pennisula and, yes, it was always cluttered. We would come in and drop everything there. I am working hard not to do that with the island. So far I am very pleased with everything. I do not know of anything that I would change. If we still had children at home, I think the stainless steel appliances might be hard to keep, but since it is just DH and myself we are OK. dcclerk, My long distance KD was Lyndi Sheasley from Interior Ideas, Inc. in Bellevue, WA. I know other GW'ers have used her and I got her name from here. She was very good to work with and I felt no pressure from her. I was able to take her plans to cabinet shops and get quotes to compare prices. In a small town it is very easy to make someone mad/hurt feelings, ect. so I did not want to spend time to work up designs and then not use them. I need my backsplash and curtains to be completely finished, but I did finally bite the bullet and order the tiles for my backsplash. I hope I like them when they come in! I will post the finished product when completed. Thanks again, everyone, for the compliments!...See More95% Finished Cherry Kitchen--WAY too many pictures
Comments (31)Bee-ooo-ti-ful!!! Those cabinets are stunning. Love the luminosity of the grain and finish. Also love your unusual choices of granite and backsplash for the cherry, which makes the kitchen so light and sleek. I'm a sucker for a vertical backsplash. Just ask cat_mom! I've clipped your entire kitchen....See More- 7 years ago
- 7 years ago
- 7 years ago
- 7 years agolast modified: 7 years ago
- 7 years ago
- 7 years agolast modified: 7 years ago
- 7 years agolast modified: 7 years ago
- 7 years ago
- 7 years ago
- 7 years ago
- 7 years ago
- 7 years ago
- 7 years ago
- 7 years ago
- 7 years ago
- 7 years ago
- 7 years agolast modified: 7 years ago
- 7 years ago
- 7 years ago
- 7 years ago
- 7 years ago
- 7 years ago
- 7 years ago
- 7 years ago
Related Stories

INSIDE HOUZZA New Houzz Survey Reveals What You Really Want in Your Kitchen
Discover what Houzzers are planning for their new kitchens and which features are falling off the design radar
Full Story
DECORATING GUIDESTop 10 Interior Stylist Secrets Revealed
Give your home's interiors magazine-ready polish with these tips to finesse the finishing design touches
Full Story
REMODELING GUIDESBathroom Remodel Insight: A Houzz Survey Reveals Homeowners’ Plans
Tub or shower? What finish for your fixtures? Find out what bathroom features are popular — and the differences by age group
Full Story
TRADITIONAL HOMESHouzz Tour: New Shingle-Style Home Doesn’t Reveal Its Age
Meticulous attention to period details makes this grand shorefront home look like it’s been perched here for a century
Full Story
MATERIALSRaw Materials Revealed: Brick, Block and Stone Help Homes Last
Learn about durable masonry essentials for houses and landscapes, and why some weighty-looking pieces are lighter than they look
Full Story
MY HOUZZMy Houzz: Surprise Revealed in a 1900s Duplex in Columbus
First-time homeowners tackle a major DIY hands-on remodel and uncover a key feature that changes their design plan
Full Story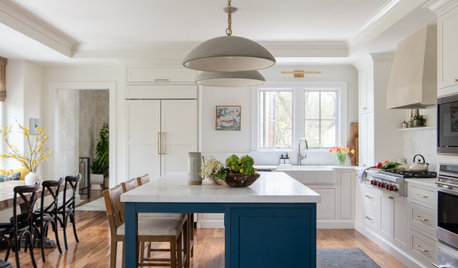
KITCHEN WORKBOOKWhen to Pick Kitchen Fixtures and Finishes
Is it faucets first and sinks second, or should cabinets lead the way? Here is a timeline for your kitchen remodel
Full Story
KITCHEN DESIGNBar Stools: What Style, What Finish, What Size?
How to Choose the Right Seating For Your Kitchen Island or Counter
Full Story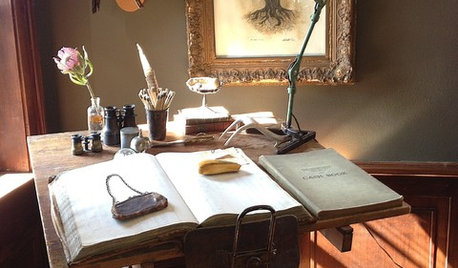
HOME OFFICESPhoto Flip: 95 Deskscape Dazzlers
Whether you work from home or just need a stylish space in which to pay the bills, these office spaces make the grade
Full Story
KITCHEN DESIGNStylish New Kitchen, Shoestring Budget: See the Process Start to Finish
For less than $13,000 total — and in 34 days — a hardworking family builds a kitchen to be proud of
Full Story


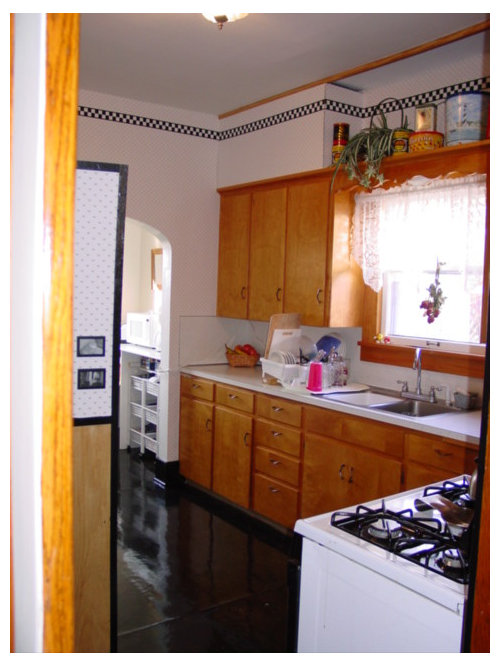
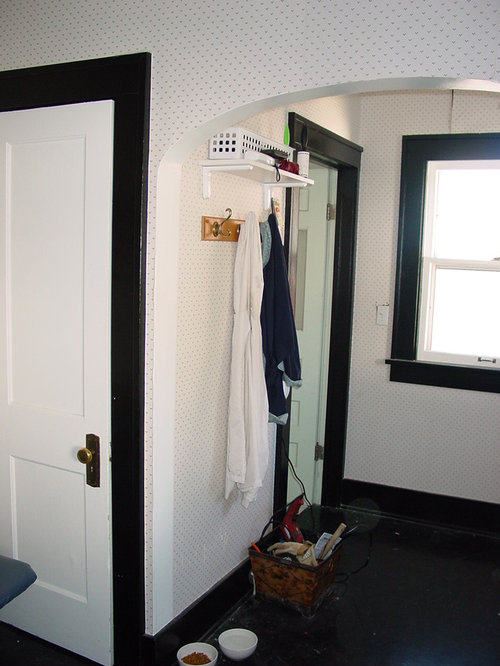
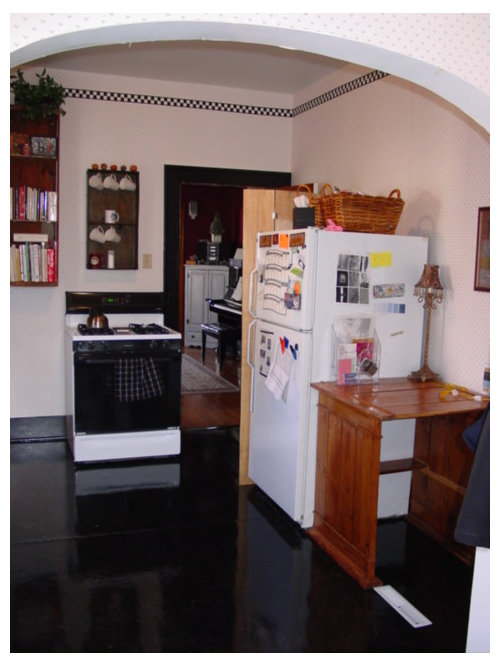
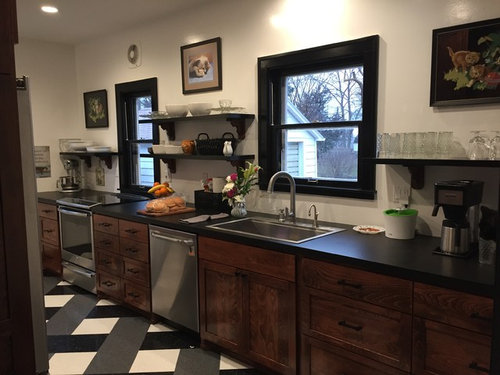
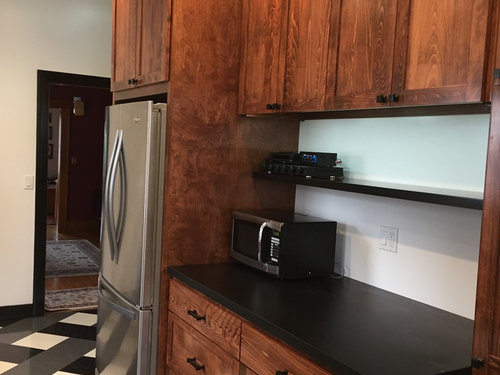

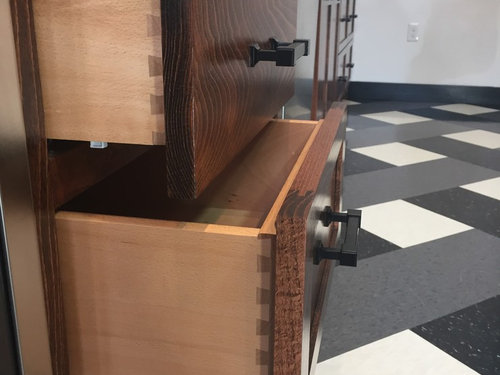
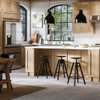


dainaadeleOriginal Author