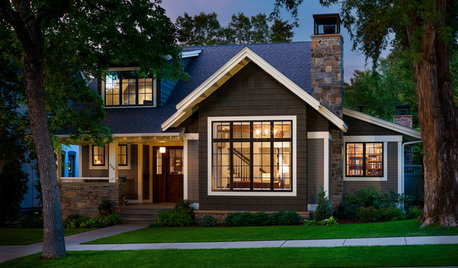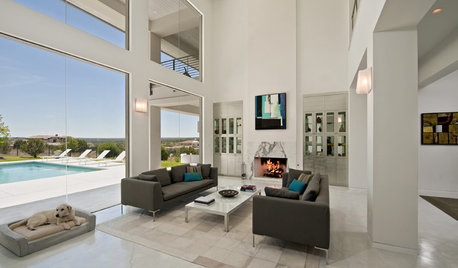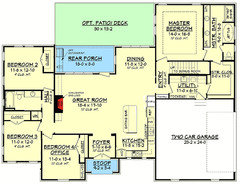Floor Plan and Exterior Opinions
Amber
7 years ago
Featured Answer
Sort by:Oldest
Comments (23)
cpartist
7 years agoRelated Discussions
Could use some opinions on our floor plan w/master on main level!
Comments (5)Nice plan but a few things you might want to think about before finalizing: 1) This is a very complex shaped house design (i.e., lots of exterior corners). Be aware that the least expensive home to build is a basic rectangle and that every variation from the rectangle increases costs. All those juts in-and-out increase costs per square foot because they result in a higher ratio of exterior walls to interior square footage which means more framing material, more insulation, a more complicated roof-line and foundation, etc. Not saying you should change a thing... just thought you ought to be prepared for the sticker shock you may receive when you start getting bids. 2) You kitchen island is positioned so that any dirty dishes in the sink will be on display to anyone in the Great Room. No problm if you're the kind of housekeeper who keeps the sink area spic and span at all times. Me? I would want the island turned so that the raised section helped to hide my sink from the great room. But that would pretty much require an entire reshaping of the kitchen and thus the rest of the plan. So, you will probably want to keep it as is. 3) No windows in the kitchen itself? Patio deck doors and great room windows may be rather far away to provide much natural light for kitchen. You don't mention the direction your house faces and, if the wall that the fridge is against is a north wall, you might not want any windows there. But, in that case, I would question placing your screen porch on that side of the house. 4) The laundry room and mud room seem a bit cramped...especially for a home with three kids. Since the garage juts forward anyway, unless you're already running up against lot-line setbacks, consider pulling the snout of the garage forward another couple of feet and then extending the mud room and laundry room forward an equal distance into the garage to enlarge them. The cost to do so should be relatively minor compared to overall cost to build because, although you would be adding a bit of square footage, you would not be increasing the complexity of the design in any way. 5) Make ABSOLUTELY certain that your pantry is wide enough to accomodate the freezer you want to put in it... not just the one you have already. Measure the depth of the freezer you want to purchase and then add about three inches. A freezer can't sit right up against the back wall. You have to leave room for air circulation and you don't want the freezer sticking out so far into the pantry aisle that you can hardly squeeze past it. I thought I had left plenty of room for a freezer in our mudroom/pantry but freezers today are bigger than my old one. Our new one just BARELY fits. I have just exactly enough space between the freezer and the counter across the aisle to fully open the freezer door... nor an inch to spare. It works - but if my pantry/mudroom were 6 inches wider, it would feel a whole lot more spacious! Also, speaking of freezer doors, you probably don't want to put the freezer right up against the side wall or you may not be able to fully open the freezer door. It needs swinging room. Finally, make sure that at least one of your pantry doors is wide enough to get the freezer in and out of the pantry! We had to have the interior door of our pantry reframed to 36" wide b/c our builder installed a 32" exterior door on the mudroom/pantry instead of the 36" wide one specified on the plans... and we didn't notice THAT error until after we fired him and took over the build ourselves. (By that time it would have cost us thousands to reframe the exterior wall, get a new exterior door, have the cabinets on the exterior walls remade to fit the reduced space, etc., etc., etc., GRRRR!!!) 6) Similar issue to above...how much room is there between your refrigerator and your kitchen island? Unless you get a "counter depth" fridge, your new fridge could stick out as much as a foot beyond the edge of the surrounding countertop. 7) Have you thought about furniture placement yet? Bedroom 2 looks a bit problematic b/c the best position for a double bed seems to be up against the bathroom wall. But that would mean one would have to walk around the bed to get from closet to bath. Perhaps you could flip the bathroom vertically so that the tub is against the front wall and the bathroom door is close to the closet door. 8) In bedroom 3, would the door fit on that little angled section of wall? If so, I think you'd find it easier to place a full-sized bed and other furniture in the room. Besides, that would give you a nice section of wall space in the landing/hallway for a bench or maybe some book cases. 9) Not sure I agree with zookeeper93 about combining the closet and laundryroom (especially not if you can increase the size of the laundry room.) It can be nice to have a separate closet that isn't subjected to laundry room lint. And I definitely would not want my freezer in the laundry room area. Guests helping me cook sometimes need to access the freezer when my laundry room is simply not presentable. LOL! 10) I do agree with zookeeper93 tho that the angles in your master closet are going to limit the actual useable hanging space. Unfortunately, I don't think you have room enough for a door into the commode room if you try to just straighten out the wall by the commode room. I can't tell what those two little niches are between the master closet and the master bedroom (seats?, inset bookcases? art niche's?). If it were me, I would get rid of them and incorporate that area into my master closet. I would also swap where the shower and commode are. I think that would give you enough room for a closet with nice-sized USEABLE his/hers sections. Maybe something like this with a pocket door to the master bath: BTW, you need to be very careful when using pocket doors to make sure that you're not planning to attach closet rods or the supports for something like an Elfa closet system to the walls where the pocket door "hollow space" is. Remember, there are no STUDS in that space and you need STUDS to support the weight of clothing hanging on closet rods....See MoreRambler floor plan feedback--would love opinions!
Comments (5)1) I think it is a very nice 1st floor plan and, yes, the kitchen/greatroom ought to be beautifully spacious - plenty large enough even for a family of five! 2) If you want to ADD something to the exterior to give it more pizazz, I'm afraid I can't help you. I personally think the problem is that you already have too many different finishes/textures. Between the stonework, two different siding textures (one on the gables and one on the rest of the house), the roofing shingles, the unnecessary porch column that partially hides your front door, and the rather complex textured garage doors, NOTHING predominates. The exterior is a broken up jumble of textures with nowhere for the eye to rest. If it were me, I'd get rid of the stone entirely and I would use the same siding in the gables as on the rest of the house. I think these changes would allow the eye to flow across the front of the house and notice the rhythms of the repeating pairs of gables and the three paired sets of windows. I'd also get rid of the porch column. Your porch is short enough that you don't need the support for the roof. Without the column, your front door would become the focal point instead of being hidden. I did a little playing around using "paint" to see how the elevation would look with fewer textures and this is the result... 3) Have you considered swapping the location of the screened porch with the deck? My concern with the screened porch attaching to the great room is that the porch will block natural light from reaching your great room. If the screened porch attached to the dining room - with sliding doors where you currently have three windows, you could add additional windows to the north wall of the dining room for extra light there. Just a thought. 4) Like you, I also don't like having my closet open into the masterbath so this would be a BIG deal to me. Do you really need that separate little linen closet that is outside your master bedroom door? If not, then how about pushing the masterbedroom entry door down the hallway a couple of feet (creating a little entry hall in the masterbedroom). Then you would have the room to put a door into the closet that wouldn't be blocked by the master bedroom door. The little linen closet could either be turned into a built-in bookcase/display unit just inside your masterbedroom or added to the linen closet in the bathroom. Maybe something like this... Now, a couple of questions... Where do the stairs go? With a family of five, you must have more bedrooms but I don't see any windows on the front elevation for upstairs rooms so I'm guessing the stair go down to a basement and you have bedrooms down there? Basement rooms, especially bedrooms, can be problematic if not well designed for PLENTY of light so do post that plan too so we Gardenwebber self-styled experts can pick it apart too. Just in case your architect missed anything... ;-) The only other thing I notice is that, with a family of 5, I would want my larger laundry room to be quite a bit bigger. I'd probably make that closet off the mud room smaller and my laundry room area bigger - but that is just me....See MoreForever Home Floor Plan - Advice & Opinions Appreciated
Comments (32)How long is forever? I can describe a couple forevers -- here's my grandparents' forever: - When my grandparents married, they built a small house on family land in the country (with an eye towards adding on as they could afford it), and they intended to live in that house forever. - When their oldest child graduated from high school, they opted to move to the big city 1) so she could attend university and live at home. 2) so they could start a business. They bought a very nice house and intended to live in it forever. - My grandfather died, my grandmother remarried, and the neighborhood showed signs of going downhill. So my grandmother and her new husband moved into a small condo that they thought would be ideal for a retired couple forever. - After a couple years, my grandmother felt restricted in the small space, so they bought a large ranch house and intended to live in it forever. My grandfather did, but after his death my grandmother didn't like upkeep on the large house, so she moved to a smaller ranch with the intention of staying in that compact house forever. - When she was 99 years old, she moved in with her son, who added a lovely little apartment to his house. And she did stay in that forever. And my mom's forever: - After she married, my mom moved into the house in the country where she'd been raised (my grandparents had rented it when they moved to the city). She intended to stay there forever. - She divorced, remarried, and her new husband wanted to live in the mountains. So they did, and they say they intend to stay in that house forever. I suspect my stepfather will live there the rest of his life (he's not in the best of health). - I think my mom'll leave the mountains after he dies. She's going to want to be nearer family. See how unexpected life events change your "forever"? My husband and I are building what we expect to be "forever". We've just turned 50 and our kids are almost out the door, so we're in a better position than a younger couple to say "forever" ... still, do we know? Not really. Likely most of our big life changes have already happened -- small kids, teens, now it's just us. We're building with an eye towards aging-in-place, but we also know that we could potentially end up selling....See MoreFloor Plan Feedback as well as Expert Opinion on Roof Lines
Comments (11)coreymays22 Rather than demean the design, as others have already done, I would recommend taking the floor plan to an experienced architect as a starting point. There are some good things that you can work with and they can help you weed out the bad. Identify the areas that you really like and why. There may be ways to capitalize on those areas and enhance the floor plan to meet your needs. A new home is too important and expensive to spend money on a stock floor plan you don't love. Spend the money upfront on a good designer and they will help you save more money on the back end and will help you create a home you will love. An experienced architect should be able to iron out the issues on the exterior. I would recommend working with someone that works in 3D modeling. That way you can get a better since of the overall look from all angles. Good luck!...See MoreAmber
7 years agocpartist
7 years agoAmber
7 years agocpartist
7 years agoAmber
7 years agoBeth
7 years agocpartist
7 years agomrspete
7 years agocpartist
7 years agobpath
7 years agocpartist
7 years agolast modified: 7 years agobpath
7 years agoAmber
7 years agobpath
7 years agocpartist
7 years agoJennifer Hughes
7 years agomrspete
7 years agolast modified: 7 years agobpath
7 years agocpartist
7 years agolast modified: 7 years agobpath
7 years agomrspete
7 years ago
Related Stories

WALL TREATMENTSExpert Opinion: What’s Next for the Feature Wall?
Designers look beyond painted accent walls to wallpaper, layered artwork, paneling and more
Full Story
DECORATING GUIDESNo Neutral Ground? Why the Color Camps Are So Opinionated
Can't we all just get along when it comes to color versus neutrals?
Full Story
REMODELING GUIDESRenovation Ideas: Playing With a Colonial’s Floor Plan
Make small changes or go for a total redo to make your colonial work better for the way you live
Full Story
REMODELING GUIDESSee What You Can Learn From a Floor Plan
Floor plans are invaluable in designing a home, but they can leave regular homeowners flummoxed. Here's help
Full Story
REMODELING GUIDESHow to Read a Floor Plan
If a floor plan's myriad lines and arcs have you seeing spots, this easy-to-understand guide is right up your alley
Full Story
REMODELING GUIDES10 Things to Consider When Creating an Open Floor Plan
A pro offers advice for designing a space that will be comfortable and functional
Full Story
REMODELING GUIDESHome Designs: The U-Shaped House Plan
For outdoor living spaces and privacy, consider wings around a garden room
Full Story
LIVING ROOMSLay Out Your Living Room: Floor Plan Ideas for Rooms Small to Large
Take the guesswork — and backbreaking experimenting — out of furniture arranging with these living room layout concepts
Full Story
TRANSITIONAL HOMESHouzz Tour: Embracing Old and New in a Montana Bungalow
This home’s exterior fits the historic neighborhood, but its new, more modern floor plan fits the owners’ lifestyle
Full Story
HOUZZ TOURSHouzz Tour: Contemporary Coastal-Style Home in Austin
Light exterior stucco, frameless views and an open floor plan set this landlocked coastal-style home apart from its neighbors
Full Story











mrspete