Bathroom layout help needed - 7 x 11
Dawn Enos
7 years ago
last modified: 7 years ago
Featured Answer
Sort by:Oldest
Comments (9)
Related Discussions
need help - 7' x 12' bathroom layout
Comments (1)I posted the two different floor plans in the gallery. Thanks Gina...See Moreneed help with 9x7'8 bathroom layout
Comments (10)I have a 6.5x9' bathroom remodel and the way I have laid it out feels spacious for our small home. It has a custom made 18x36" vanity with a large sink and a few mini drawers and shelves. Beautiful and the crown jewel of the room. I have a tall 15X15 tower in a corner, another free standing cabinet along one wall, and a counter height cabinet at one end of the tub that is on the 6.5' wall. All custom cabinets with pull outs. I agree with @roarah, that you wont be able to have both a tub and separate shower. The placement of the window and the door is critical to your layout. Why don't you draw up your floor to a scale, on graph paper and post an image of it for us to look at. Here are some examples of my layout attempts. I made scale floor plan with door and window. Then i cut out tracing paper scaled to size room elements and moved them around on the base plan. Very helpful for me. I took photos of each one. I have more but didn't want to bore you :) Window is on the lower left of the plan and the door is on the right: Toilet is seen easily when the door is cracked, so this layout was eliminated. notice in the upper right there is a small square, that is where my tower is, so I drew it on the master plan, because that was staying no matter what plan I chose: Nearly there, but want more storage space: The plan I went with, though my vanity ended up with my soapstone sink that I made: Finished bathroom. There is a free standing shallow cabinet behind the door, (position shown in the 3rd layout above):...See MoreAdvice on 9’6” x 9’11” Master Bathroom Layout
Comments (1)Looks like a good use of space to me!...See More8x7 bathroom - layout question
Comments (16)I think that compare to the overall cost of the renos of your bathroom, moving a wall is not that expensive but to save on cost, you could see that 'moving a wall' job is more like kind of building a closet in the bedroom and demolish the vanity's wall in your case. This way you could have a deeper shower and a wider walkway. By 'adding a closet and demolish the bathroom wall' you don't need to fix the floor in the entrance of the bedroom because you don't need to move the bedroom door. You might be able to get away with painting only the 'closet' wall as opposed to the whole bedroom since it is on one side only. I think it's worth it ... at least it's worth asking your contractor. The other advantage is that the shower would not partially hide the window. It is more pleasing to the eyes. And BTW, you would probably not need to move the bathroom door....See MoreDawn Enos
7 years agoDawn Enos
7 years agoDawn Enos
7 years ago
Related Stories

KITCHEN DESIGNDesign Dilemma: My Kitchen Needs Help!
See how you can update a kitchen with new countertops, light fixtures, paint and hardware
Full Story
BATHROOM WORKBOOKStandard Fixture Dimensions and Measurements for a Primary Bath
Create a luxe bathroom that functions well with these key measurements and layout tips
Full Story
MOST POPULAR7 Ways to Design Your Kitchen to Help You Lose Weight
In his new book, Slim by Design, eating-behavior expert Brian Wansink shows us how to get our kitchens working better
Full Story
HOUSEKEEPINGWhen You Need Real Housekeeping Help
Which is scarier, Lifetime's 'Devious Maids' show or that area behind the toilet? If the toilet wins, you'll need these tips
Full Story
DECORATING GUIDESDecorate With Intention: Helping Your TV Blend In
Somewhere between hiding the tube in a cabinet and letting it rule the room are these 11 creative solutions
Full Story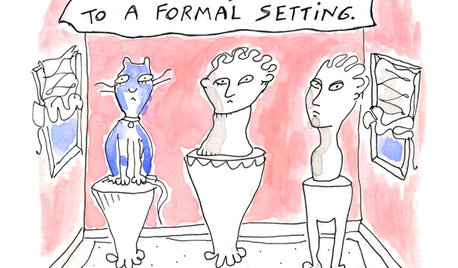
MOST POPULAR7 Ways Cats Help You Decorate
Furry felines add to our decor in so many ways. These just scratch the surface
Full Story
ARCHITECTUREHouse-Hunting Help: If You Could Pick Your Home Style ...
Love an open layout? Steer clear of Victorians. Hate stairs? Sidle up to a ranch. Whatever home you're looking for, this guide can help
Full Story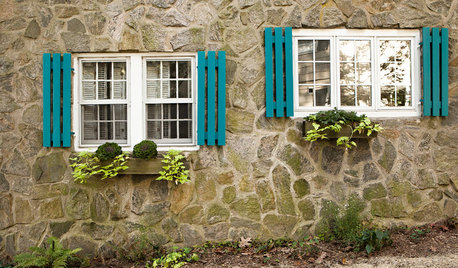
COLORPick-a-Paint Help: 11 Ways to Mine Your World for Colors
Color, color everywhere. Discover the paint palettes that are there for the taking in nature, shops and anywhere else you roam
Full Story
STANDARD MEASUREMENTSKey Measurements to Help You Design Your Home
Architect Steven Randel has taken the measure of each room of the house and its contents. You’ll find everything here
Full Story
REMODELING GUIDESKey Measurements to Help You Design the Perfect Home Office
Fit all your work surfaces, equipment and storage with comfortable clearances by keeping these dimensions in mind
Full Story


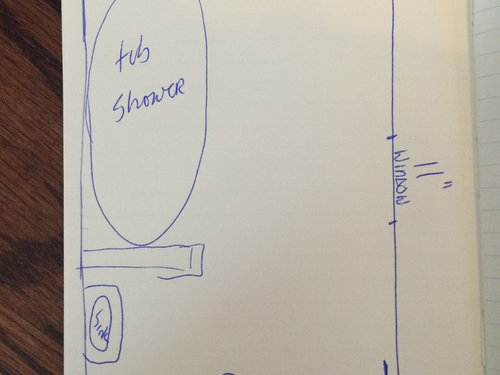
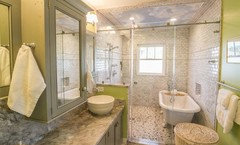
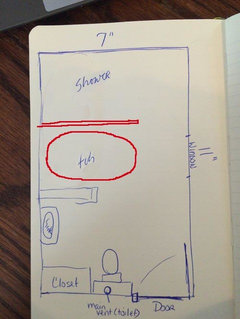
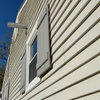
roarah