Well times have changed
Carolyn87
7 years ago
Featured Answer
Sort by:Oldest
Comments (36)
ace_des_travelbug
7 years agoCarolyn87
7 years agoRelated Discussions
Somebody went shopping
Comments (14)I call him that because he was so mean. Shovel pruning poor Heritage for hanging a little way into the walk when it has almost smooth canes anyway. That was the best Heritage in any So. CA collection. The arboretum got a huge chunk of real estate added to it and he filled it up with cycads. Ok maybe they can film another Jurassic Park movie there. Visitors hardly go there. He also whacked back the beautiful rainforest section and left so many large staghorns and rare tropicals to fry. Now it's a dry dirt patch wasteland in that section and it used to feel full and diverse like Hawaii. They have weddings there and maybe the brides didn't want to be photographed with cycads. I hope this is a turn a round for the arboretum. I wonder how much water they will actually give those DA roses....See MoreHave your taste in roses changed over time?
Comments (6)yes, I have noticed a change too....really more of a broadening appreciation of the special "thing" a particular rose offers. my love started with the heady fragrance of don juan that my grandmother grew; from there I started into HTs, then blended HTs, then purples of any sort and now dark purple gallicas (which will probably never bloom here in 9b). one thing I will probably start collecting is any rose with something extremely weird about it...for instance, those huge red thorns, or those with an hour-glass hip, etc. michelle...See MoreTime change mishaps! I have one!
Comments (14)I am laughing so hard at Gayle!!!!! The longest walk of my life was down the parking lot aisle going to work one Sunday morning. I was actually afraid and walking extremely slowly. I couldn't figure out why the mall lot was so full of cars before the mall opened. I was 19 and working in a restaurant. When I got inside, there was a line a block long at the restaurant door, which was common for us but still, why so early??? Got inside and my boss laughed at the look of horror on my face. It finally occurred to me....See MoreIs now the time to fertilize? Change acidity for color change?
Comments (2)You can feed them once in Spring and then add "weak" fertilizers like coffee grounds, liquid seaweed and-or liquid fish during the rest of the growing season. If you had been located in the far South, your shrubs would go dormant between Dec-Jan, and you could add another shot of fertilizers in Sept. Add ferts after your avge date of last frost. Chemical fertilizers should be general purpose, slow-release fertilizers with a NPK Ratio around 10-10-10; apply them per label directions. Or use about 1./2 to 1 cup of organic compost, composted manure or cottonseed meal (for a newly purchased shrub). Those three are organic and slow-release that will last thru most of the growing season. Normally, you want them plants to go dormant before early frosts so you should stop all fertilizers by the end of June-ish. Amendments to control acidity (garden lime will turn colored blooms in acidic soils a shade of pink) should be added according to the label directions and should be continued thru the year on the specified frequency because otherwise, the soil will tend to loose whatever alkalinity you have added with the amendments. You normally would want to start several months before the shrubs bloom so feel free to start with the amendments now (if the soil is not frozen)....See Moreadkbml
7 years agoCarolyn87
7 years agoartemis_ma
7 years agolast modified: 7 years agojust_janni
7 years agocpartist
7 years agoOaktown
7 years agoOaktown
7 years agoCarolyn87
7 years agojust_janni
7 years agochispa
7 years agoCarolyn87
7 years agohousequester
7 years agoCarolyn87
7 years agoDavid Cary
7 years agolast modified: 7 years agoRenee Texas
7 years agolast modified: 7 years agomojomom
7 years agocpartist
7 years agoCarolyn87
7 years agoUser
7 years agocpartist
7 years agoCarolyn87
7 years agomojomom
7 years agolast modified: 7 years agoCarolyn87
7 years agocpartist
7 years agoDavid Cary
7 years agolast modified: 7 years agoCarolyn87
7 years agomojomom
7 years agolast modified: 7 years agoCarolyn87
7 years agomojomom
7 years agolast modified: 7 years agocpartist
7 years agoDavid Cary
7 years agolast modified: 7 years agomojomom
7 years agoCarolyn87
7 years ago
Related Stories
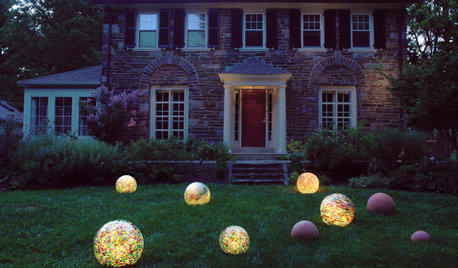
LIFEAt-Home Cures for Autumn’s Time Change Blues
The long, dark evenings of late fall and winter can be daunting. Lighten them up with these tips
Full Story
TRANSITIONAL HOMESHouzz Tour: Change of Heart Prompts Change of House
They were set for a New England look, but a weekend in the California wine country changed everything
Full Story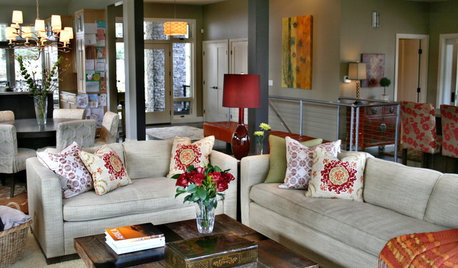
SHOP HOUZZShop Houzz: Time for a Colorful Change of Season
Let the colors of autumn leaves inspire some richly hued decor
Full Story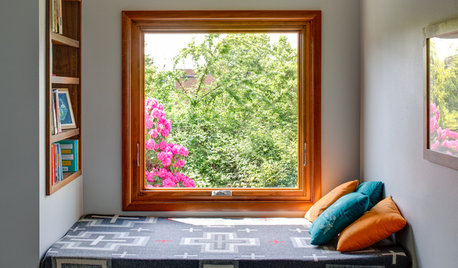
LIFEHow to Recharge Your Soul During the Change of Seasons
Sit down, breathe deeply and spend a little extra time making your home a place of calming comfort
Full Story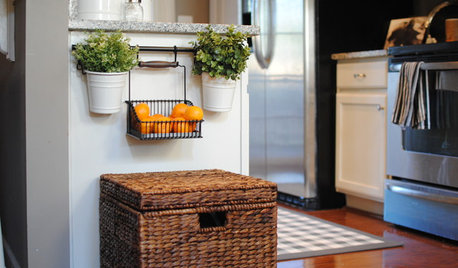
KITCHEN DESIGNEasy Green: 10 Small Kitchen Changes to Make Today
Taking small steps in going green can lead to big results over time, and starting in the kitchen is a smart choice
Full Story
ANTIQUESRoom of the Day: A Well-Worn Look for a Brand-New Home
Forays into antiques markets and online auctions bring old-time flavor to a sleek and soaring living-dining space
Full Story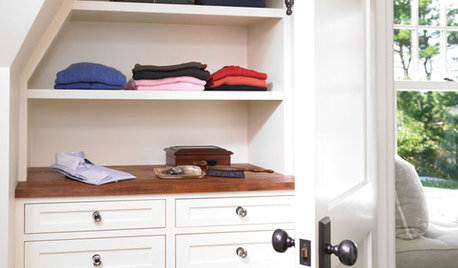
DECORATING GUIDESSmall Changes to Simplify Your Long-Term Storage
Conquer your attic and basement storage in more than a day, with these easy, bite-size steps for sorting, storing and protecting your stuff
Full Story
HOME TECHIs the Timing Finally Right for Framed Digital Art?
Several companies are preparing to release digital screens and apps that let you stream artworks and video on your wall
Full Story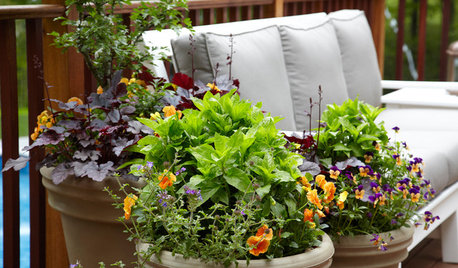
GARDENING AND LANDSCAPING13 Quick-Change Boosts for a Spring Patio
Enjoy your outdoor room more with these enhancements that are easy, impactful and kind to your budget
Full Story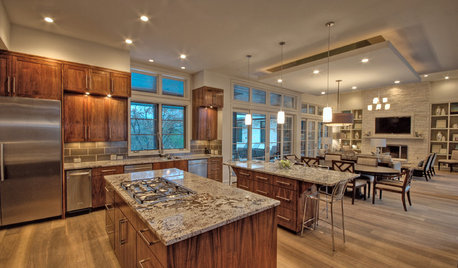
KITCHEN DESIGN7 Strategies for a Well-Designed Kitchen
Get a kitchen that fits your lifestyle and your design tastes with these guidelines from an architect
Full Story








Architect Jeff Whyte +Assoc Inc