Rennovating with resale in mind
mrspete
7 years ago
last modified: 7 years ago
Featured Answer
Sort by:Oldest
Comments (51)
jakkom
7 years agolast modified: 7 years agoherbflavor
7 years agoRelated Discussions
Is this light green subway tile too 'taste specific' for resale?
Comments (15)I really like that pale green tile...and I have reason to be turned off by green tile! I bought my house with the original 1962 seafoam green tile in the master bath. The realtor pointed out the tile as a feature: "Look at how beautiful this original tile is -- they don't make it this thick and substantial anymore, and it's in great shape!" I didn't love the color, but so what? The location of the house was great, the neighborhood and schools excellent, the lot was just what we wanted, and the price was right...after all the months we looked for a house, it would have been silly to turn this one down because of tile. Of course, that was 15 years ago, and things are different now...but there are probably still people who are primarily concerned w/ things like location, schools, etc. Who knows what the market will be like in 5 years?...See MoreHalf or full bath for resale?
Comments (45)Our house is 100-year-old 2-story, and the original (only) bathroom is on the main floor, directly off the KITCHEN of all places. All 3 bedrooms are upstairs. Somewhere along the line, previous owners remodeled an upstairs porch into a half-bath, but when we bought the place, the only tub/shower was downstairs. We've since remodeled the upstairs half-bath into a full bath with a large shower. With that being said, I still LOVE having a full bath with tub downstairs. It comes in extremely handy for bathing our dog, and on the occasions where we've had multiple houseguests overflowing the upstairs bedrooms, they've had a full bath to use on the main floor. Since it's off the kitchen, the tub has doubled as excess pot-and-pan drainage after having 20 guests for Thanksgiving dinner (and no dishwasher!) Even though we hardly ever use it for baths, we end up using it for other things... and when the time comes to remodel that bathroom, we're definitely keeping the tub....See MoreDesigning a plan for both current needs and future resale
Comments (14)It's only after that future buyer experiences good design that they realize they had been living with poor design. Good design is ''invisible.'' Bad design is self evident. Actually the reverse is also true. When we renovated our condo, I made sure that every room and closet worked well for the space. While I was designing it, my DH complained constantly how I spent so much time working on it. Fast forward six years. We sold our condo and are building a new house. Again he was complaining about the time I've spent designing the house to be the most functional it can be. While our house is being built, we are renting one of the condos that didn't sell in our same building where we just sold our place. We just moved in this past Friday. My DH hasn't stopped complaining since we moved in because this condo is so poorly designed compared to our condo. He now realizes how well designed our old condo was. He doesn't like the layout because while this condo has almost 200 square feet more, it's wasted space. Our living room furniture is now crammed into one small corner because of the way the walls are. The kitchen is a layout disaster with the sink in the corner facing a wall. You stand there feeling like the bad kid who was sent to the corner. The stove is right next to the sink with no space between the two. The fridge is angled on another wall. And don't get me started about the closets. There are more closets, but they hold less than our old closets. So now he sees what it's like to live in bad design. Since Friday he's stopped complaining about the time I've been spending on our house design and instead has been telling everyone he talks to about how great a job I had done designing our condo. It only took 6 years. LOL. So what Sophie says is so true. When living in bad design, it all feels wrong....See MoreWill high end appliances really do much for resale?
Comments (16)We sold our house last year. It was getting about 5 people going through it a day.. a DAY.. and would not sell. There were people down the road that sold in a day and others that were not getting 5 people a month. We got the traffic due to the beautiful deck. We did not sell due to the counters not being granite. In fact.. it almost did not sell due to popcorn ceilings. The appliances looked new and were only about 4-5 years old... all matching. Rule of thumb, people are finicky. No telling what will float their boat. If you have old crappy appliances, upgrade, but upgrade to the least expensive stainless ones you can, but make sure they match. People do not want old, and they do not want to have to do it themselves. If they see shiny bling.. they will not pick on it as much.. but there WILL be people that will hit you on everything... just do not spend a lot of money on a house you plan to sell. R...See Moresheloveslayouts
7 years agomrspete
7 years agoMDLN
7 years agolast modified: 7 years agom_gabriel
7 years agoLinda
7 years agoNothing Left to Say
7 years agocpartist
7 years agolast modified: 7 years agocpartist
7 years agosheloveslayouts
7 years agosheloveslayouts
7 years agoJillius
7 years agomushcreek
7 years agoartemis_ma
7 years agolast modified: 7 years agomgmum
7 years agolam702
7 years agonosoccermom
7 years agoUser
7 years agolast modified: 7 years agobiondanonima (Zone 7a Hudson Valley)
7 years agomrspete
7 years agoaprilneverends
7 years agoUser
7 years agolast modified: 7 years agoNothing Left to Say
7 years agolast modified: 7 years agosheloveslayouts
7 years agonosoccermom
7 years agoUser
7 years agomrspete
7 years agoUser
7 years agosheloveslayouts
7 years agonosoccermom
7 years agolast modified: 7 years agoH202
7 years agomrspete
7 years agolast modified: 7 years agoraee_gw zone 5b-6a Ohio
7 years agoJillius
7 years agolast modified: 7 years agoaprilneverends
7 years agosheloveslayouts
7 years agomrspete
7 years agotownlakecakes
7 years agonosoccermom
7 years agolast modified: 7 years agomrspete
7 years agotownlakecakes
7 years agonini804
7 years agowestsider40
7 years agoUser
7 years agoH202
7 years agobry911
7 years agolast modified: 7 years agonosoccermom
7 years agolyfia
7 years ago
Related Stories
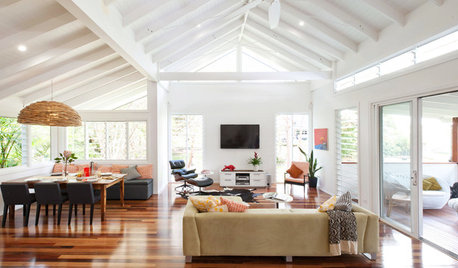
LIFE8 Ways to Tailor Your Home for You, Not Resale
Planning to stay put for a few years? Forget resale value and design your home for the way you live
Full Story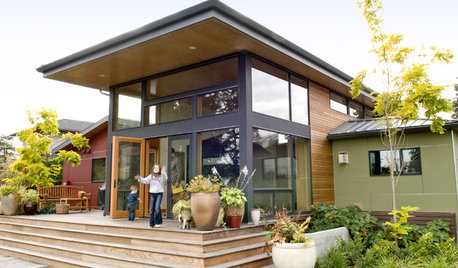
SELLING YOUR HOUSE10 Ways to Boost Your Home's Resale Value
Figure out which renovations will pay off, and you'll have more money in your pocket when that 'Sold' sign is hung
Full Story
SELLING YOUR HOUSEKitchen Ideas: 8 Ways to Prep for Resale
Some key updates to your kitchen will help you sell your house. Here’s what you need to know
Full Story
MOST POPULAR5 Remodels That Make Good Resale Value Sense — and 5 That Don’t
Find out which projects offer the best return on your investment dollars
Full Story
UNIVERSAL DESIGNKitchen Cabinet Fittings With Universal Design in Mind
These ingenious cabinet accessories have a lot on their plate, making accessing dishes, food items and cooking tools easier for all
Full Story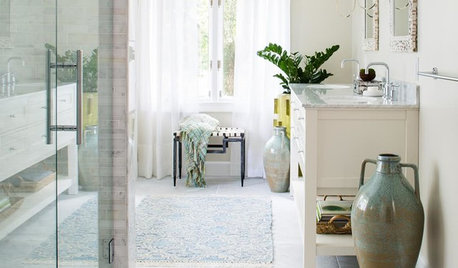
WHITERoom of the Day: Bye-Bye, Black Bidet — Hello, Classic Carrara
Neutral-colored materials combine with eclectic accessories to prepare a master bath for resale while adding personal style
Full Story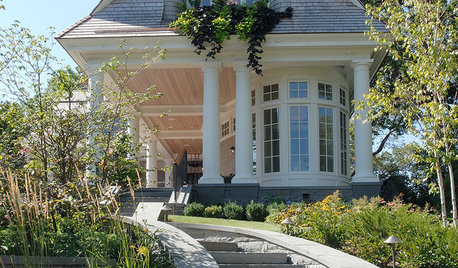
EXTERIORSCurb Appeal Begs Your Attention
Attending to the details of your home's exterior will reap ample rewards in both allure and resale value
Full Story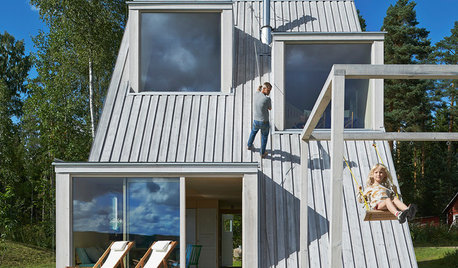
FUN HOUZZWorld of Design: 16 Fun Homes That Encourage Play
What does a fun home look like? These 16 very different properties around the world are designed with enjoyment in mind
Full Story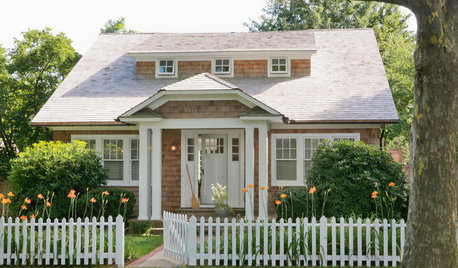
DECORATING STYLESOutfit a Cottage-Style Remodel, Top to Bottom
If you're renovating with a cottage look in mind, these fixtures, finishes and accessories will bring on the charm
Full Story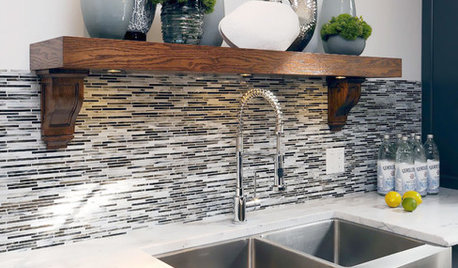
KITCHEN DESIGNKitchen Sinks: Stainless Steel Shines for Affordability and Strength
Look to a stainless steel sink for durability and sleek aesthetics at a budget-minded price
Full Story



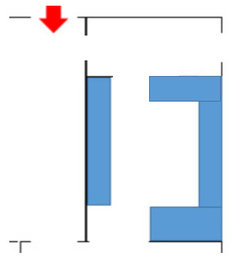

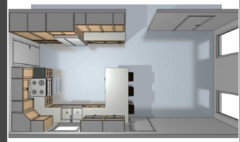
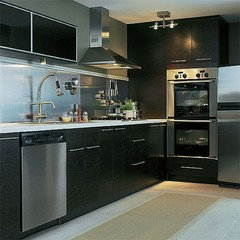
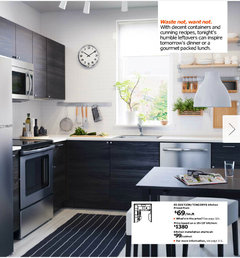
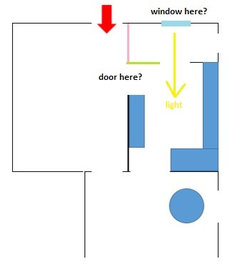
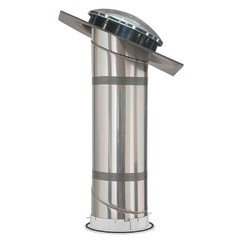

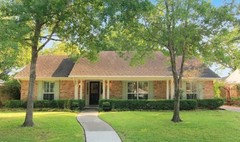
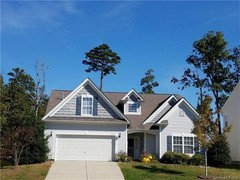
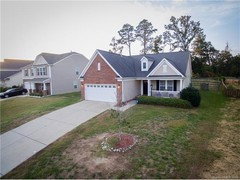
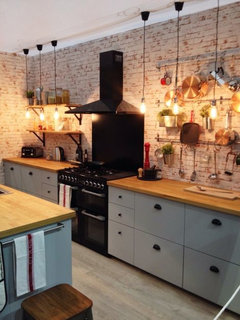

Joseph Corlett, LLC