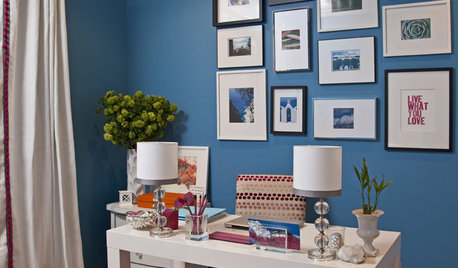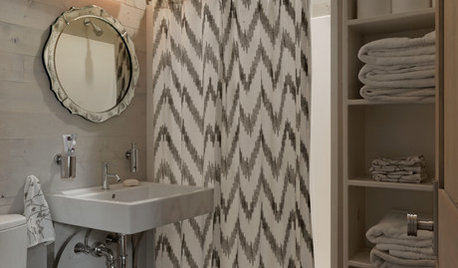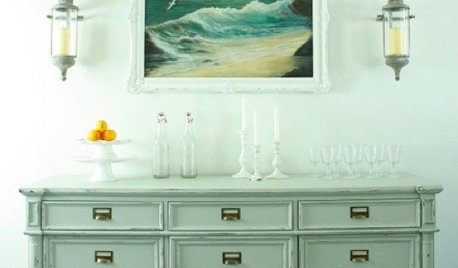Anyone Ever Reframe Inside Existing Walls?
camsgt
7 years ago
Featured Answer
Sort by:Oldest
Comments (9)
Related Discussions
Cost of reframing a window and moving some plumbing
Comments (2)What material is your siding and can you get more that easily matches? Which of these are load bearing walls? Exterior walls that require insulation and can't have plumbing run in them? Do you have good access from below to run the plumbing? Where are you located? All of those things (and more) will have a bearing on the price that you will get for that portion of the project. The absolute lowest price that I think anyone would charge for something like that that would include repairing the exterior, dealing with the HVAC and electric in the walls, and all of the drywall repairs would be around 7K in a very low cost area of the country with something like inexpensive vinyl siding as the exterior component. The only way to know what it might cost you in your location would be to get multiple bids from documents you've developed outlining the scope of work and the components that you wish to use. Tearing everything to the studs would be a given here, as there really isn't any way to do this while preserving any of the existing interior finishes. Averages for a "regular" bath redo run around 13-15K, so add that 7K to it and you're at 20K for medium grade finishes in a low cost locale. Or you could be at 50K in a high cost locale with higher than medium grade finishes....See Moreanyone ever gutted the entire inside of a house
Comments (34)Long dead thread but i'll post my two cents. Yes, once. My wife and i gutted an early 1980's two story colonial (yeah i know it's not old comparatively speaking to other homes mentioned in this thread) but it had terrible wiring, incorrect and undersized plumbing, bad framing, cheappp insulation full of mold, asbestos floors, over 20 windows that were totally shot, an utter disaster of a kitchen, and two hideous disgusting 1980's era bathrooms. It just made sense to gut the place and put it back together right. Plus two previous owners had been heavy smokers and one of them was a creepy cat lady / hoarder who had filled the second floor with tons of junk and way too much weight (I'll come back to that in a minute). But the worst was yet to come. After gutting the place I really started to fully realize that in practicality 2x4 exterior stud walls and 2x8 floor joists for a 2 story home is inadequate especially if the home DOES NOT not have plywood sheathing (just that cheap cardboard wrap) and has 15/32" plywood decking for the floor (should be minimum of 3/4"). We immediately noticed significant sag in all the floors at the center of most of the spans and some of the exterior walls had started to deform inwards. The only solution was to tear up all the floor decking for the second story, remove the interior partition walls upstairs, all the wiring, plumbing, hvac and then sister 2x12's joists to all the old 2x8's after jacking them back up into place. In some places the sag was so bad (well over 5" in the middle of the spans) they had to be cut out, removed completely, and replaced. Would have been impossible to do with wiring, plumbing, hvac in place. We learned later from a neighbor who has lived here since the 80's that one of the previous owners had been a disgusting hoarder and that she had packed the upstairs floor to ceiling with books, trash, and other belongings for years which created the sag. Worse yet she also had a fondness for cats (most of which were not fixed apparently) and they had soaked the floors and sprayed the walls absolutely soaking the lowest two feet of drywall and insulation throughout the home. A subsequent owner who moved in afterwards (before us) tried to encapsulate it with special paint but it didn't work and her dog also urinated on the floors as well. When the sun shined intensely through the windows into the upstairs you could still smell the pungent ammonia stink up there and it was absolutely disgusting. This Hoarder also once owned (she's dead now) two other houses on the street and they were also packed full of junk. lol Fast forward 2-1/2 years and we had done 90+% of the work including plumbing and electrical (with the exception of replacing the panel), keep in mind i worked for a contractor for years in high school and college so i knew what i was doing, but it was basically a second full time job for each of us (5pm-midnight) most days of the week and full on LETS GO! on the weekends. The end product was great and i'm glad we did it because we saved a TON of money, but i have to admit despite having an extensive construction background we were totally EXHAUSTED at the end. I'd probably never do it again unless it was a very valuable house in a prime location to be perfectly honest. My advice to those thinking about doing this, DON'T unless you have the background and experience in hand before getting started. Learning how to do "gut job" renovations on the fly without qualified supervision is a total nightmare scenario and a recipe for a complete, utter, and demoralizing disaster. You've probably all seen the renovation nightmare shows on cable tv. They only hit the tip of the iceberg to be honest. It can not only destroy your wallet, but also ruin friendships, relationships with family members, and even your marriage, just an fyi. It's hard enough if you know what your doing but if you've never attempted small renos within your home you are best to steer clear. You will get quickly overwhelmed frantically looking for help before realizing IT'S ALL UP TO YOU and maybe a spouse to dig yourself out of it. Don't put yourself in that position without proper preparation. If you do decide to proceed (YOU'VE BEEN WARNED!) PLEASE, PLEASE hire a professional if you have no experience with plumbing or electrical. You can easily kill yourself on electrical by touching or cutting a live / hot wire. You can also royally mess up plumbing by not pitching drain pipes correctly, including the appropriate venting, and or create a ticking time bomb if you can't properly solder water supply lines, or properly crimp pex fittings together, etc. I also warn inexperienced DIYers to stay away from massive drywall mudding, taping, sanding jobs. Don't attempt to do it all by yourself without extensive experience. It really is a skilled trade and takes TONS of practice to get good at. I'm good but it took me a while to get there. If you are bad at mudding you will hate your life by the time you are done sanding and sanding and sanding because you used too much mud and or couldn't get it smooth nor cut your drywall sheets correctly to minimize joints and utilize the tapers to your advantage. Your lungs will feel like they have tons of bricks in them if you don't wear a mask and you will be coughing up white phlegm for weeks after you are done. Plus the shear monotony of taping and mudding 100's of feet of drywall joints is enough to drive some people insane. Hire a team and they will knock it out in days and do it right the first time. Lastly, some people are just not good carpenters and attempting to do millwork (trim, stair rails, balusters, etc.) takes painstaking precision and skills to get right. It can be especially difficult and expensive if you mess up because you think your floors and walls are 90 degrees but they are in fact way off. It's not for the faint of heart. Best of luck!...See MoreHas anyone 'matched' existing hardwood?
Comments (12)YES!! I just got home after being away for 4 days while my DH put the finish on the oak flooring he'd patched into the old stuff. (We knocked down a wall and the original kitchen space had linoleum, we needed to match the existing 1956 red oak that had been refinished by the P.O. 2 years ago.) I was really worried it wouldn't match, but it's PERFECT. DH used to work for a wood flooring company so he knew not to stain it... we simply used a natural untinted finish like the rest of the floor has. I cannot believe how good it looks!! It's ever-so-slightly glossier than the older finish, but he says he is going to lightly buff the "seam" to blend it. It's much better than I expected! We spent about $3/sf on the wood, DIY labor, and I don't know how much on the finish....See MoreDid Anyone Know These Clitoira Existed?
Comments (32)I am sorry i didnt see all this earlier. I had major oral surgery 2 days ago. I want to die! the pain is unreal and thee wounds wont stop bleeding. I am so sick! I am trying to reach my dentist that did this, and so far,no call back. I need food. But cant eat, lucky I am a fat pig. I can live off my fat. But I am trying to distract my mind by being on here. Those seeds in the bag could be a clitoria seed. I got these seeds seeds, and got 'clitoria fragrans' from them. It is an endangered and VERY RARE clitoria. It is on the endangered plant list,online. I grew them all out, it 'bloomed', but the 'blooms' were nothing at all, i saw no petals, just buds. Then I got tons of seed pods, and lots of VERY TINY seeds. They look like mouse poop,that tiny. The picture of that lavender bloom you posted is another type of clitoria but not the one I grow. It is a different genus I guess. I will post my lavender pic, here. Hope it helps i cant concentrate to well right now. Those seeds of yours probably wont germinate,they are old, but try it. They are not true clitorias, compare the blooms. these are my single and double purple/lavender clitorias that I grow and will sell or trad to anyone. I have white blue double white double blue as well. Still waiting for my red clitorias to grow and bloom. so i can prove they are red....See Morecamsgt
7 years agocamsgt
7 years agogeoffrey_b
7 years agoJody Lamas
3 years ago
Related Stories

LAUNDRY ROOMSThe Cure for Houzz Envy: Laundry Room Touches Anyone Can Do
Make fluffing and folding more enjoyable by borrowing these ideas from beautifully designed laundry rooms
Full Story
HOME OFFICESThe Cure for Houzz Envy: Home Office Touches Anyone Can Do
Borrow these modest design moves to make your workspace more inviting, organized and personal
Full Story
MUDROOMSThe Cure for Houzz Envy: Mudroom Touches Anyone Can Do
Make a utilitarian mudroom snazzier and better organized with these cheap and easy ideas
Full Story
BUDGET DECORATINGThe Cure for Houzz Envy: Entryway Touches Anyone Can Do
Make a smashing first impression with just one or two affordable design moves
Full Story
CLOSETSThe Cure for Houzz Envy: Closet Touches Anyone Can Do
These easy and inexpensive moves for more space and better organization are right in fashion
Full Story
KITCHEN DESIGNThe Cure for Houzz Envy: Kitchen Touches Anyone Can Do
Take your kitchen up a notch even if it will never reach top-of-the-line, with these cheap and easy decorating ideas
Full Story
BUDGET DECORATINGThe Cure for Houzz Envy: Living Room Touches Anyone Can Do
Spiff up your living room with very little effort or expense, using ideas borrowed from covetable ones
Full Story
BATHROOM DESIGNThe Cure for Houzz Envy: Bathroom Touches Anyone Can Do
Take your bath from blah to ‘ahhhh’ with just a few easy and inexpensive moves
Full Story
DECORATING GUIDESThe Cure for Houzz Envy: Dining Room Touches Anyone Can Do
Get a decorator-style dining room on the cheap with inexpensive artwork, secondhand furniture and thoughtful accessories
Full Story
DECORATING GUIDESThe Cure for Houzz Envy: Guest Room Touches Anyone Can Do
Make overnight guests feel comfy and cozy with small, inexpensive niceties
Full Story





greg_2015