Gurus: Wanna critique my layout?
Hillside House
7 years ago
last modified: 7 years ago
Featured Answer
Sort by:Oldest
Comments (14)
Hillside House
7 years agolast modified: 7 years agoRelated Discussions
Critique my kitchen layout, please!
Comments (99)There is no room for stools, unfortunately, with the 42'' aisle. If I put stools in, you wouldn't be able to use that aisle. Once the thing is in, if it looks like they CAN be fitted in, we can reconsider. The thing is, though, that to put it two stools would require 48 inches of counterspace, correct? So with the overall length of 108 inches and 24 of them already committed to end 12'' cabinets, it's 108 (total) -48 (2 stools) -24 (end cabs) =36. This means the storage on the back of the island will be cut to basically 2 18'' drawer stacks, instead of big drawers now. Big loss. I think trash will go under the sink - would be 18'' wide. I thought I would put my cutting boards into the 12'' ft cabinet. They are all so big. You can visit with the cook!! There's an 8-ft wide booth open for your visiting pleasure!!! :) You guys are all so wonderful. This post was edited by nadya1972 on Wed, Jul 2, 14 at 15:34...See MoreRough layout -- please critique?
Comments (16)dadereni, the doors lead out to a sizeable covered porch area shared with a guest cottage/wing. Our fireplace will be on the wall of the cottage, opposite the gaggle of kitchen doors. Originally we were thinking of having a folding or lift-and-slide system here but it didn't really fit with the rest of the house -- the french doors are cohesive with the rear elevation. I think we will keep the middle two doors open when we are using the porch area. We also wanted to have the option of opening the two flanking doors instead, if, for example, we wanted temporarily to put a table up against the middle set of doors. Maybe this is just trying to be too cute? Here is where I think we are headed on the rough layout, thanks to the comments so far. blfenton and others, where would you suggest putting the trash/recycling in this setup? Trash to the right of the prep/pot sink and recycling down on the refrigerator/microwave wall? dadereni and others, do you have any suggestions how I might get a few extra inches around the table? The kitchen is a smidge over 16' on the interior. We could get a narrower table, get a shorter table, or push the table off-center from the pass through. We also might steal a few inches from the pass through but I suspect that might be too complicated. rosie -- The eye contact thing is hard for me when I am prepping. My knife skills are not the best, and more than once I've cut my fingers when distracted. This has made me very careful about keeping my eyes on my work when there's a knife involved. I am able to stir and talk at the same time, though! Thank you all!...See MoreNew kitchen addition and layout proposal, please review/critique
Comments (34)Wow Rhome, I went to Beagles' open house (WHAT a kitchen and WHAT a house) today in PA and just got home to this wonderful posting of yours. THANK YOU! I am going to print it out and study it very carefully. My schedule is very crowded these next few days and I may not get back right away but I will study it carefully. I really appreciate it! Angela, the single oven is 27" tall, the micro is 19 inches tall (Including the face plate), and the steam oven is boxed- the box is 20" height. They are all made to go into 24" deep cabinets. I suppose the steam oven could go over the single oven, and I could just have a small micro anywhere (instead of an advantium), but the steam oven has to be plumbed so it would not work in Rhome's layout above. The canisters are about 7" diameter and 5" diameter- my stirrers, spatulas, tongs, large spoons, my prep and cooking utensils are all crammed into them right now. The rice cooker creates a fair amount of steam and I would like to keep it out next to the cooktop so that I can place it under the hood when cooking. Similarly the thermomix can produce steam when it is cooking and stirring, depending on what I am making.I don't think they would do as well in a cabinet or appliance garage....See MoreKitchen Layout Critique
Comments (16)Here's another option. It keeps the curved peninsula counter space and allows 5 seats - I think I like it better in this case as well. Just be sure to make the curve deep enough so there is at least 15" of clear overhang for all seats - including the end seats. The Kitchen side, however, is not angled, it's an L plus galley - much more functional and it gives you more space and better work zones. The Prep and Cooking Zones are separated from the Cleanup Zone so you can have someone cleaning up or loading/unloading the DW while others are prepping and cooking The DR doorway has been moved so the Prep & Cooking Zones are protected from through traffic. The new doorway location directs people straight through the Kitchen with no wandering into the Prep and Cooking Zones "accidentally". The primary and secondary Prep Zones are located such that the cook is facing "the action" (the FR and Dinette and backyard) and can converse with those sitting at the counter. The range is against a wall for better venting and situated so that someone can be cooking while someone else is prepping. The MW is on the periphery so both cooks and non-cooks can get to it easily and the non-cooks won't get in the way of those cooking/prepping. If you don't like the MW drawers, you could put a MW on the counter there, but I think it would be tight. Another option would be to put the MW on the counter next to the refrigerator or hang it from the upper above the DW - but only if the DW is on the left (Option A, more info about that below). For the DW on the right (Option B), I'm not a fan of the MW over the DW. For either option, I think an on-the-counter MW in that location would take too much space away from the Cleanup Zone. Personally, I think the MW drawer is the best - it's very easy to use for all ages/heights and it doesn't take away counter space or hang in your face. The refrigerator is also on the periphery for the same reason. In addition, the new location makes it easy to access it from the Kitchen, DR, Dinette, FR, and outside/Porch. The Cleanup Zone wall is 3" deeper than standard. This gives you extra space behind the sink for faucet, etc., makes it easier to clean behind the sink, and gives you more workspace on that side due to the extra 3" of depth. Those 3" make a difference!! Dish Storage is located in the Cleanup Zone - it's easily accessed from the DW, DR, and Dinette - all without getting in the way of the Prep and Cooking Zones. The Dish Hutch is 30" wide with a 27"D base cabinet and a 15"D upper cabinet. The upper cabinet can go to the counter for more storage and for a hutch look. DW - it could be on either side of the cleanup sink. I could argue for either location. Option A (my preferred): On the left, it would be closer to the Dish Hutch and it does not block the entrance to the Kitchen from the Dinette. It does block the DR......See MoreHillside House
7 years agolast modified: 7 years agomama goose_gw zn6OH
7 years agolast modified: 7 years agoHillside House
7 years agoHillside House
7 years agoHillside House
7 years ago
Related Stories
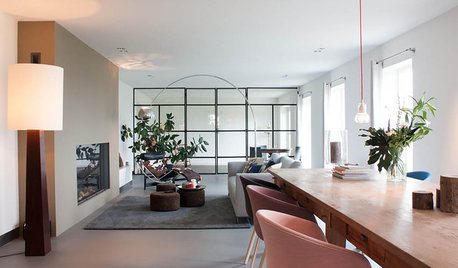
HOUZZ TOURSMy Houzz: Turning a Netherlands Barn Into a Country Home
Once a place for chilling milk, this Dutch home now lets the owners chill out in easygoing comfort
Full Story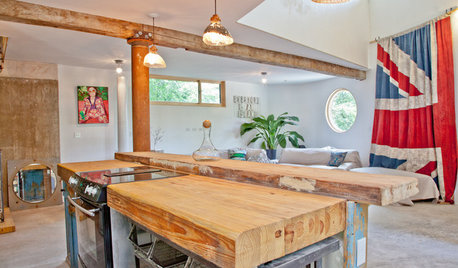
LIFEYou Said It: ‘Yikes, Tough Crowd’ and Other Quotes of the Week
Some of our favorite quotes this week came straight from the Comments section. See the stories and have your own say
Full Story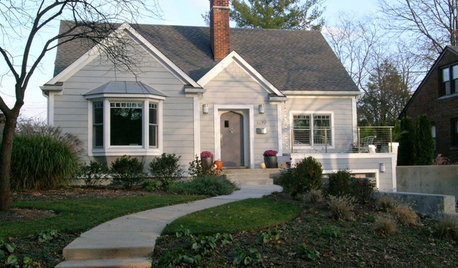
REMODELING GUIDESOne Big Happy Expansion for Michigan Grandparents
No more crowding around the Christmas tree. Friends and extended family now have all the elbow room they need, thanks to a smart addition
Full Story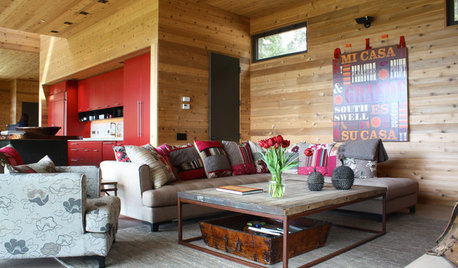
HOUZZ TOURSMy Houzz: Contemporary Camp Style Wows on the U.S. West Coast
Guest cabins, a barn for parties and a spacious communal bathroom make a couple's coastal home an entertaining dream
Full StorySponsored
Columbus Area's Luxury Design Build Firm | 17x Best of Houzz Winner!



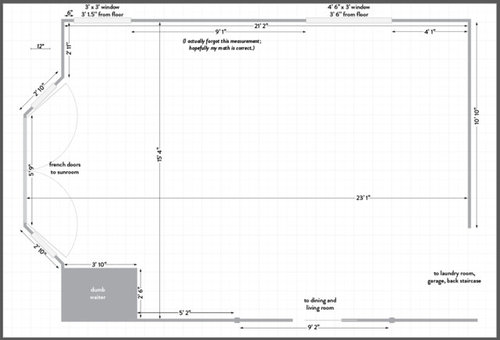

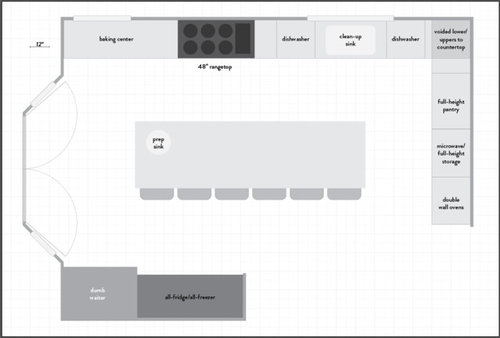



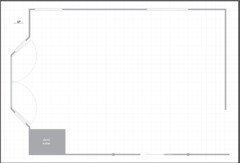



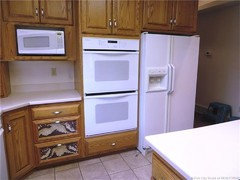
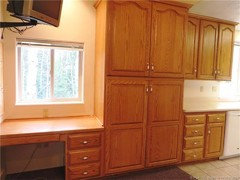


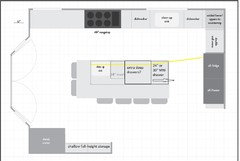



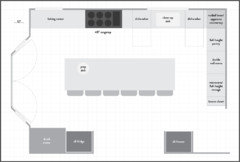
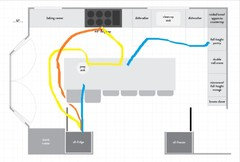

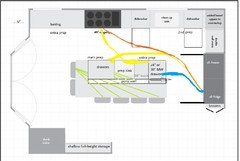
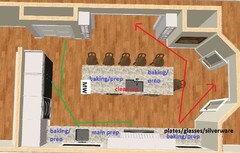
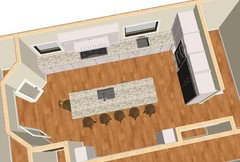
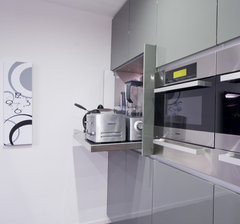



junco East Georgia zone 8a