Great Room Furniture placement???
cpartist
7 years ago
Featured Answer
Sort by:Oldest
Comments (49)
cpartist
7 years agoRelated Discussions
Great Room Furniture Placement
Comments (0)Please help with furniture arrangement for my 18×20 great room. I am buying new furniture and am open to any combo of sofas, a sectional, etc. Placement is sort of tricky because of the corner fireplace and the placement of doorway and windows. The windows have plantation shutters. I'm having a custom storage bench built for the nook to store toys....See MoreFurniture placement great room
Comments (12)The floor plan is a big help and shows the kitchen island. And obviously you can’t move the fireplace, lol. Mimicking your current placement, it looks like you have the room to float a great sectional or a pair of identical sofas arranged in an L-shape (consider what you want for traffic patterns from the kitchen). In addition, a large chair/chaise or set of 2 smaller chairs to the left of the fireplace can round out the room. Your darker furniture tones need a large carpet to lighten up the look, or you can go lighter on the furniture. Adding a side-table between the sofas or on the far end of the sectional near the fireplace will let you warm up the room with a plant and a basket or an interesting sculpted piece. The white floating TV table needs to complement your other tables. A long LOW shelf spanning the windows or two matching shelf’s under each window would give that wall some weight and take the emphasis off the TV table jutting out in the center. Add a lamp to the left-side shelf and a standing lamp near the chair(s). I’d love to see a beautiful rug anchoring the arrangement. Post a photo. This large room has so many possibilities....See MoreFurniture placement in open concept great room
Comments (8)It's always difficult to position furniture in an open floor plan, especially when there are so many walkways and doorways. I would place a sofa on the long wall to the left of the fireplace, and another sofa perpendicular to that facing the fireplace. That defines the seating area. Then add a console table behind the sofa facing the fireplace, a coffee table in the center, and end tables on either side of the sofa on the long wall. Add a club chair to the right of the fireplace, an area rug and you're all set!...See MoreFurniture placement dilema in open concept great room
Comments (2)Have an overall plan before you start. Don't get bits and pieces. Let's get some unity, here! Measure twice, buy once! I wouldn't do a sectional - they are harder to decorate around. Better is a couch and a few upholstered chairs. Also, of course, side tables will be needed and a middle coffee table. Wall decor, such as prints or tapestries. A rug will be needed under the entire seating arrangement (unless you live in a hot climate). If you like knick knacks, you'll want to get some of those. Do you need storage (or have room for that)? If so, be sure to take advantage of your vertical space. Secure it to the wall if needed. If you are a neat freak, open shelving is possible. If not, be sure to get closed shelving. I like more space than stuff, but that's me. Will you have a tv in this room? If so, do you plan to put it over the fireplace (which I don't recommend), or on the wall to the left of the FP? If tv is on the wall, you'll need a console under it. You will need to "float" the seating arrangement in the middle of the living room. Allow for enough comfortable space for people to walk around. Traffic flow will be important. Develop an intimate seating arrangement so you can have a good conversation with others....See Morejust_terrilynn
7 years agolast modified: 7 years agosmm5525
7 years agolast modified: 7 years agocpartist
7 years agocpartist
7 years agocpartist
7 years agocpartist
7 years agocpartist
7 years agocpartist
7 years agocpartist
7 years agocpartist
7 years agocpartist
7 years agocpartist
7 years agocpartist
7 years agosena01
7 years agocpartist
7 years agocpartist
7 years agoyeonassky
7 years agocpartist
7 years agolast modified: 7 years agoUser
7 years agochisue
7 years agosmm5525
7 years agocpartist
7 years agolast modified: 7 years agosmm5525
7 years agosmm5525
7 years ago
Related Stories
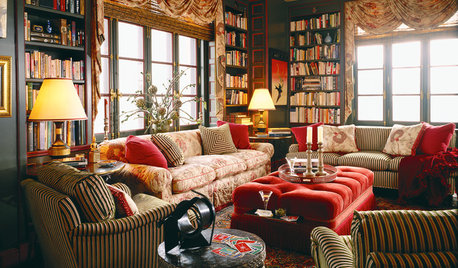
PATTERNGo for the Bold: 14 Great Ideas for Patterned Upholstery
Dare to distance yourself from neutral, solid furniture fabrics for rooms that spring to life
Full Story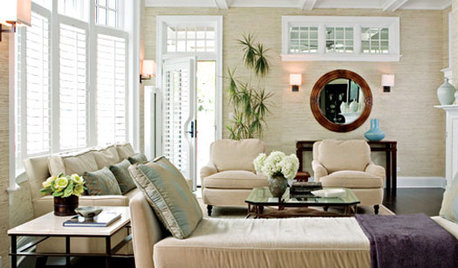
FURNITUREFabulous Furnishings: The Great Chaise
Add a chaise longue to balance your room, preserve a view or create the ultimate curl-up space
Full Story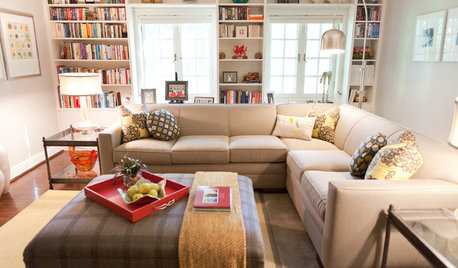
LIVING ROOMSRoom of the Day: Sink Into This Cozy Upstairs Lounge
Cushy furniture, great reading light and dashes of color make this sitting room a couple’s favorite hangout
Full Story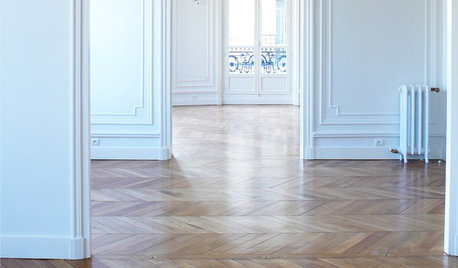
DECORATING GUIDESDesign Solutions for 11 Tricky Spaces
Creative furniture placement, smart storage and sleight of hand turn your home's problem areas into stylish places to enjoy
Full Story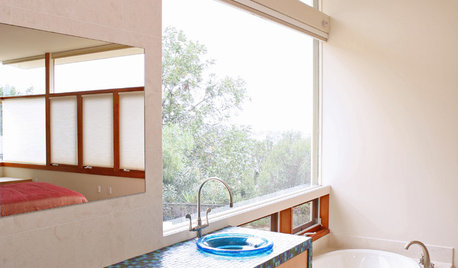
MORE ROOMSCreating Nests in Unexpected Places
Modern and open goes cozy with sunken tubs, dropped ceilings, well-placed furniture placement and fabric
Full Story0
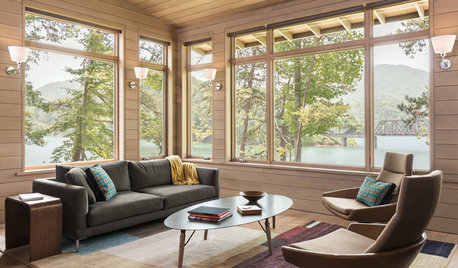
ROOM OF THE DAYRoom of the Day: A Living Room Bows to the Great Smoky Mountains
Looking to capitalize on views of mountains and a lake, this family creates a clean-looking space for relaxation and reflection
Full Story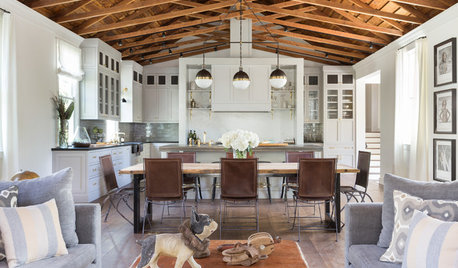
REMODELING GUIDESRoom of the Day: A Great Room in a Former Church
Handmade details, beautiful trusses and a bell make the most of this converted church’s good bones
Full Story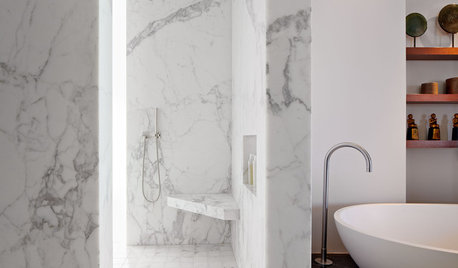
BATHROOM DESIGN14 Great Ways to Design Corners in the Bathroom
Don't let your bathroom corners be a washout. Shelves, fixtures and even furniture can help them realize their full potential
Full Story
FURNITURE10 Reasons to Love Big, Comfy Sectionals
With their soft lines, visual heft and casual versatility, modular sofas are a great choice for many rooms
Full Story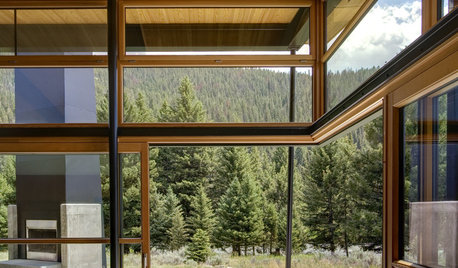
DECORATING GUIDES16 Great Ways to Use Living Room Corners
Are you wasting the space where your walls meet? Check out these cleverly occupied corners to decide
Full Story





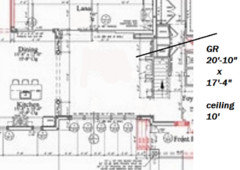



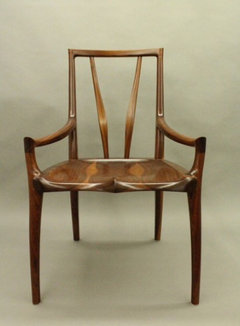





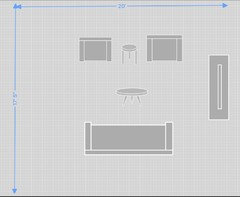
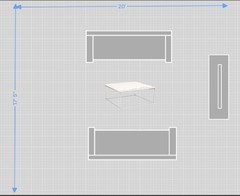








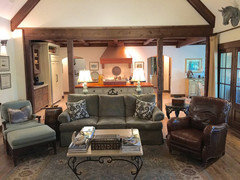


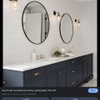


smm5525