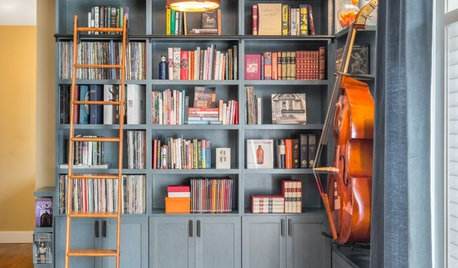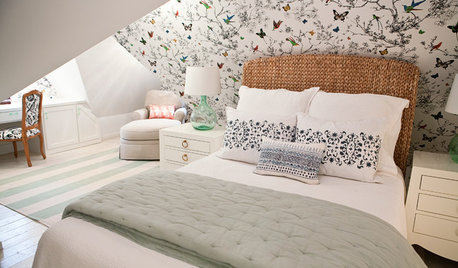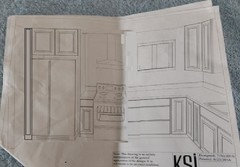Help my awkward layout
Kimberly Ray
7 years ago
Featured Answer
Sort by:Oldest
Comments (10)
mama goose_gw zn6OH
7 years agoRelated Discussions
awkward kitchen space need remodel layout ideas help!!!
Comments (13)Bellsmom, We will not be wanting a table/chairs in the kitchen. A peninsula with bar stools will serve nicely for eating/homework etc while my husband or I are cooking. No kids yet, but in the near future after the kitchen and rest of the house gets done I imagine there will be a few ;) Dining room is more a formal style dining room for large gatherings. Just my husband and I doing the cooking. Groceries and trash will go out the back door I want to put on the remaining living room wall after the 24ft kitchen area. We dont do anything more than an average family would probably. We make dinner every night, but arent extravagant chefs by any means. No computer or tvs needed in the kitchen. Small appliance storage out of sight is a must for my large stand mixer, toaster, blender etc. I would also like to do a large vent hood over the range and not an over the range microwave. I like having my microwave at a more useable height, counter height is what I'm thinking. I will try and add some pictures of the mantles etc for style reference later. On my way to the kitchen planner appt....See MoreCan the awkward layout in my little old house be fixed?
Comments (27)Well there is one thing I think is pretty unanimous - the doorway between the dining and living rooms will get moved over to the west about 20", allowing the space under the stairs to be better utilized either for storage or a little reading nook/desk spot. Got the toughest decision out of the way first :) I really don't want to mess with the plumbing stack that is behind the built-in.....so unless that's really the only way to make things work, there will be no passageway along that north living room wall. I had thought about moving the heat pump away from the laundry room window and over to the west, on the other side of the garage door, and then converting the laundry room window to a door and having that be our main entry on the back side of the house. I'm afraid it may look funny though to have two exterior doors right next to each other, and I don't want to lose the exterior access to the garage, so that door will have to stay put. I think the laundry room window will need to stay as it is and the dining room door should be the main entrance. We can redo the landscaping & put in a sidewalk that will direct traffic to that door from the driveway. One thing I'm not sure of is if I should do sliders or French doors? Is it weird to have a slider as the "front" door? And how do I handle privacy - the door faces the back yard, there is no house or anything back there that could see in, but I still want something to cover the door at night. Maybe built-in blinds would be best? I love the idea of moving the kitchen to the nook....it would be so nice to look out into the yard while working in the kitchen, but that would mean that we have to use the dining room as THE dining room. I don't think that will work if the dining room door is the entry and even if it weren't, that room is not really suited for a dining room table. It's too narrow and too much of a passthrough room. I tried it out briefly a year or so ago and it didn't work very well. bp's suggestion of closing off the current laundry/kitchen connection and moving the washer/dryer there looks good - we could open up a doorway to the right of the sink and shift the sink/stove/kitchen to the south. Opening up a doorway to the living room from the kitchen would let in light from the big picture window in the living room, so the kitchen wouldn't feel as dark. The rest of the laundry room space (north end) could be used as a mudroom and normal household traffic could go from the garage to the "dining" room and then on to the bedrooms or living room. The one thing I'm not sure about with that plan is where does my pantry go? I would like to have a decent pantry as we do a lot of gardening and canning in the summer and I don't have a basement or cellar to use for storage. Maybe it would have to go somewhere in the laundry area. Thanks again for the terrific suggestions and the kind comments about our little house. It's not perfect and definitely has its idiosyncrasies but it's also got a lot of character and charm - thanks for reminding me of that, I tend to take it for granted sometimes!...See MoreNeed help with awkward layout and opening kitchen in late 50s ranch
Comments (24)You guys are awesome! I tried to incorporate everyone suggestions (because they were all great!) and this is what I've come up with. Since I'm not sure which of the kitchen walls are load bearing, both designs incorporate the possible need for a beam to extend down, which is fine. LAYOUT A: large pass-through looking into the living room and the doorway to the kitchen has been expanded. Basement stairs and corner coat closet have also been removed and the doorway into the addition has been widened. Hoping the outer facing cabinets around the beam can act as a place to put keys and bags, otherwise, we have no entryway. Concern: I'm a messy cook and with that being said, I'm questioning whether the stove should be below the pass-through because I'm envisioning grease splattering and sauce flying into my living room. LAYOUT B: The same as layout A but with a smaller pass-through that begins after the stove. My concern for this is despite the pass-through being just shy of 5ft wide, based on this mock-up, it doesn't look like it does much to open the room. Would this be a waste of money to even bother with? Here's a loose floorplan of both A and B. What are your thoughts? The fridge jams me up a bit because it seemed too bulky near the kitchen entrance and moving it towards the addition opening made it too crammed again....See MoreHow should I layout my awkward livingroom?
Comments (10)I like your current layout. I think you just need more pieces to fill it in. Consider moving the chair on the left a bit closer to the sofa. Then add a small table between the two chairs. Add your coffee table and a floor lamp between the sofa and chair to add some height to the corner. Consider adding a floor plant to the right corner with an up llght behind it. Add a large piece of artwork behind the sofa on the wall to fill in some wall space. Your drapes feel a little underwhelming. Get a larger diameter rod and move it up to accommodate 96" curtains that are hung a bit wider. You'll probably need 4 panels. I would use back tab blackout curtains in an off white to match your rug. Your clock is hung too high. I would move it to the left of the window with the center 62" from the floor. You have a nice start and it's nice to see a room with some color. Hope this helps!...See MoreKatrina Tate
7 years agoKimberly Ray
7 years agoKimberly Ray
7 years agocpartist
7 years agoAnnKH
7 years agojunco East Georgia zone 8a
7 years agoKatrina Tate
7 years ago
Related Stories

ATTICS14 Tips for Decorating an Attic — Awkward Spots and All
Turn design challenges into opportunities with our decorating ideas for attics with steep slopes, dim light and more
Full Story
HOUZZ TOURSHouzz Tour: Dialing Back Awkward Additions in Denver
Lack of good flow once made this midcentury home a headache to live in. Now it’s in the clear
Full Story
DECORATING GUIDESHow to Work With Awkward Windows
Use smart furniture placement and window coverings to balance that problem pane, and no one will be the wiser
Full Story
THE HARDWORKING HOMEFrom Awkward Corner to Multipurpose Lounge
The Hardworking Home: See how an empty corner becomes home to a library, an LP collection, a seating area and a beloved string bass
Full Story
ROOM OF THE DAYRoom of the Day: Great Room Solves an Awkward Interior
The walls come down in a chopped-up Eichler interior, and a family gains space and light
Full Story
KITCHEN OF THE WEEKKitchen of the Week: An Awkward Layout Makes Way for Modern Living
An improved plan and a fresh new look update this family kitchen for daily life and entertaining
Full Story
BATHROOM WORKBOOKStandard Fixture Dimensions and Measurements for a Primary Bath
Create a luxe bathroom that functions well with these key measurements and layout tips
Full Story
Storage Help for Small Bedrooms: Beautiful Built-ins
Squeezed for space? Consider built-in cabinets, shelves and niches that hold all you need and look great too
Full Story
DECORATING GUIDESDecorate With Intention: Helping Your TV Blend In
Somewhere between hiding the tube in a cabinet and letting it rule the room are these 11 creative solutions
Full Story
ATTICSRoom of the Day: Awkward Attic Becomes a Happy Nest
In this master bedroom, odd angles and low ceilings go from challenge to advantage
Full Story














cpartist