Can the awkward layout in my little old house be fixed?
mandyann_
8 years ago
Related Stories

KITCHEN OF THE WEEKKitchen of the Week: An Awkward Layout Makes Way for Modern Living
An improved plan and a fresh new look update this family kitchen for daily life and entertaining
Full Story
HOUZZ TOURSHouzz Tour: Dialing Back Awkward Additions in Denver
Lack of good flow once made this midcentury home a headache to live in. Now it’s in the clear
Full Story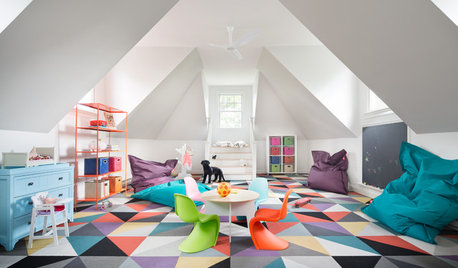
DECORATING GUIDES10 Easy Fixes for That Nearly Perfect House You Want to Buy
Find out the common flaws that shouldn’t be deal-breakers — and a few that should give you pause
Full Story
ATTICS14 Tips for Decorating an Attic — Awkward Spots and All
Turn design challenges into opportunities with our decorating ideas for attics with steep slopes, dim light and more
Full Story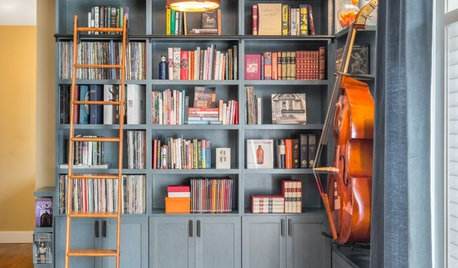
THE HARDWORKING HOMEFrom Awkward Corner to Multipurpose Lounge
The Hardworking Home: See how an empty corner becomes home to a library, an LP collection, a seating area and a beloved string bass
Full Story
DECORATING GUIDESHow to Work With Awkward Windows
Use smart furniture placement and window coverings to balance that problem pane, and no one will be the wiser
Full Story
SELLING YOUR HOUSE5 Savvy Fixes to Help Your Home Sell
Get the maximum return on your spruce-up dollars by putting your money in the areas buyers care most about
Full Story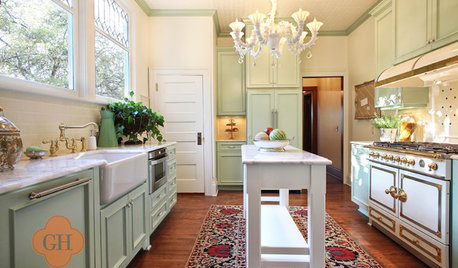
KITCHEN DESIGN15 Quick Kitchen Fixes
Little Changes Will Help You Love Your Kitchen All Over Again
Full Story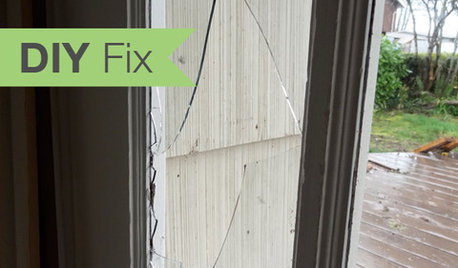
HOUSEKEEPINGDIY Fix: How to Repair a Broken Glass Door Pane
Don't let broken glass shatter your self-esteem. You can fix it more easily and more inexpensively than you might realize
Full Story
KITCHEN DESIGNKitchen Design Fix: How to Fit an Island Into a Small Kitchen
Maximize your cooking prep area and storage even if your kitchen isn't huge with an island sized and styled to fit
Full Story





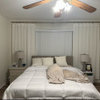


starnold
jlc712
Related Discussions
My house for sale: Can anything fix my curb appeal?
Q
Fixing an old house floor plan - cross post w/ The Old House
Q
Can the awkward layout in my little old house be fixed?
Q
Help my awkward layout
Q
BeverlyFLADeziner
Debbie Downer
bpath
bpath
bpath
mama goose_gw zn6OH
cliff_and_joann
bpath
starnold
mandyann_Original Author
bpath
bpath
User
bpath
mama goose_gw zn6OH
mama goose_gw zn6OH
bpath
BeverlyFLADeziner
mandyann_Original Author
bpath
bpath
ckink9135
bpath
bpath
mandyann_Original Author