Ikea blind corner hack - with photos
Katrina Tate
7 years ago
last modified: 7 years ago
Featured Answer
Sort by:Oldest
Comments (18)
donna_loomis
7 years agolast modified: 7 years agoAnglophilia
7 years agoRelated Discussions
Blind Corner Wall Cabinet.. Will this work with no filler??
Comments (7)The 18" door on the left is 3/4" thick so you really need at least 3/4" to fully open the door, but you will still be limited by your door hardware. Unless hinge limiters are used there is always the chance of the doors bumping in a corner. What you want to do is absolutely possible with an Ikea system and I personally would choose the 30" over 2 smaller cabs. I never slam doors and you don't really need it to fully open. As you can see in this picture, the knob prevents a full 90 degrees, but I've never seen it as an issue. There will be no clearance issues at the hinge as the left side of the door moves a 1/2" to the right as the door opens....See MoreIKEA Utrusta blind corner pull out shelves
Comments (31)Would it be possible to modify the base cabinet to be 3.5 inches less wide (i.e. 43.5 inches wide instead of 47" wide and still be able to install and use the Utrusta pull out in it? It seems in the pictures that there is a gap between the sides of the pull out and the side of the cabinet. If I compare the width of the pull out vs the width of the cabinet, then it is 35.25" vs 47" respectively, which seems like enough leeway to be able to accommodate cropping the doorless side of the cabinet by 3.5 inches. Ikea designer is saying it isn't possible to fit it with this modification. Is this true? Thanks in advance!...See MoreWanting a corner sink, but no IKEA option, help please
Comments (59)Hello @Janie Gibbs, Thanks No rush... I've been obsessively looking at your kitchen. It really does make so much use out of every inch. I am planning my kitchen right now and I have a few questions hoping you can help. 1-From the left wall of sink to the wall of the fridge what are the measurements? 2-Do you have the actual measurements of the finished corner sink hack? Trying to map out my renovation and want to plan accordingly 3-What is the model of dishwasher? Do you recommend? 4-Do you think that's the biggest sink you can fit in the corner space or can it go a bit bigger? 5-Do you think a slide in range would make sense? Is there any issues with your range being so close to sink? 6-Thank you so much your kitchen really inspires me...See MoreWhere to find IKEA hacks?
Comments (7)Ikea does make a 12" base cabinet. If you only have 9", then use wine/open cabinet for the base. You wont have a door but you'd still be able to use it for trays etc. As for the 6" area, I would hack the smallest tall cabinet. Remember, you'll have about 4 1/2" of interior space left once the side cabinet walls are up. It is still useful space....See MoreKatrina Tate
7 years agoKatrina Tate
7 years agoscrappy25
7 years agoKatrina Tate
7 years agoLisa
7 years agoFederal Brace
7 years agoKatrina Tate
7 years agoKatrina Tate
7 years agolast modified: 7 years agoavocadogirl
7 years agolast modified: 7 years agoraee_gw zone 5b-6a Ohio
7 years agoKatrina Tate
7 years agolast modified: 7 years agoK C
7 years agonosoccermom
7 years agolast modified: 7 years ago
Related Stories
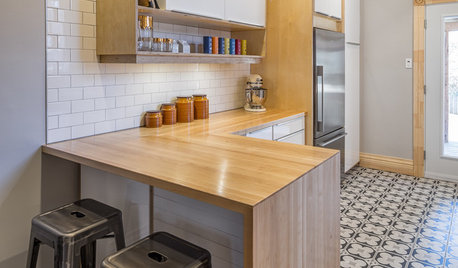
KITCHEN OF THE WEEKKitchen of the Week: Ikea-Hack Cabinets and Fun Floor Tile
A designer turns an uninspiring kitchen into an inviting and functional contemporary space
Full Story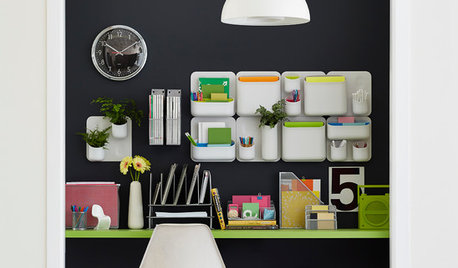
HOME OFFICES9 Hacks for a Clutter-Free Home Office
Use these clever ideas to transform a chaotic study into one that’s more conducive to working
Full Story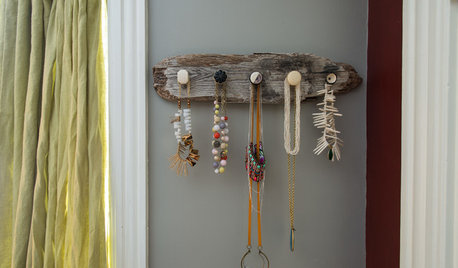
STORAGEStroke of DIY Genius: Get Hooked on These 15 DIY Storage Hacks
These DIY homeowner ideas include a repurposed vintage tennis racket and reclaimed-wood pieces
Full Story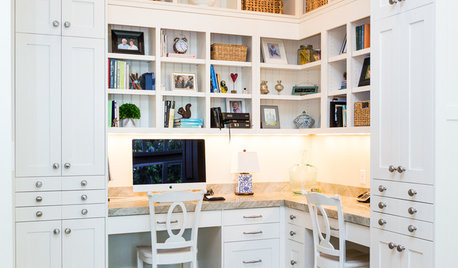
HOME OFFICESThe 20 Most Popular Home Office Photos of 2015
Technology paves the way for space-saving work areas, while designers make up for small sizes with style
Full Story
KITCHEN DESIGNIs a Kitchen Corner Sink Right for You?
We cover all the angles of the kitchen corner, from savvy storage to traffic issues, so you can make a smart decision about your sink
Full Story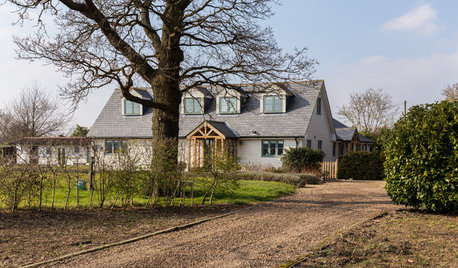
HOMES AROUND THE WORLDMy Houzz: Author Makes Her Home in a Quiet Corner of Hertfordshire
British novelist Freya North refreshes a dated bungalow to create an idyllic country home for her family
Full Story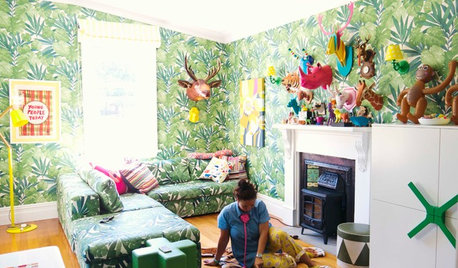
HOMES AROUND THE WORLDHouzz Tour: Family House With a Surprise Around Every Corner
If houses could smile, this 1903 New Zealand villa might have the biggest grin of them all
Full Story
KITCHEN PANTRIES80 Pretty and Practical Kitchen Pantries
This collection of kitchen pantries covers a wide range of sizes, styles and budgets
Full Story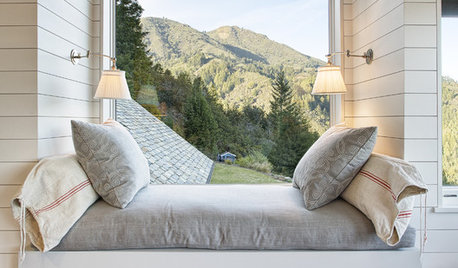
WINDOWSPhoto Flip: 85 Window Seats for Whiling Away the Day
Grab a good book and settle in for a spell in one of these amazing window seats
Full Story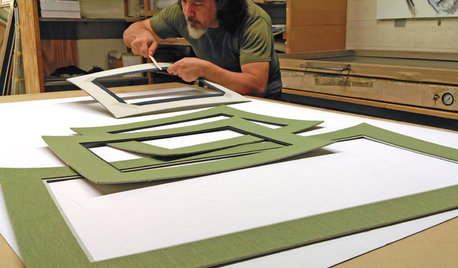
ARTYour Guide to Custom-Framing Photos and Art
Get the lowdown on framing materials, methods and more
Full Story


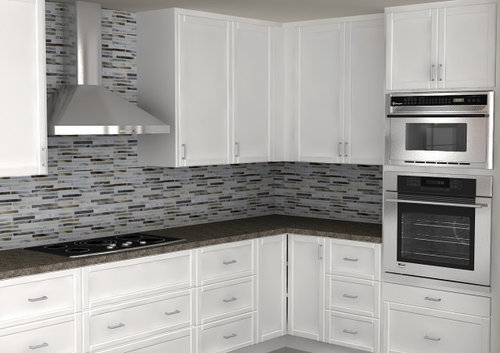
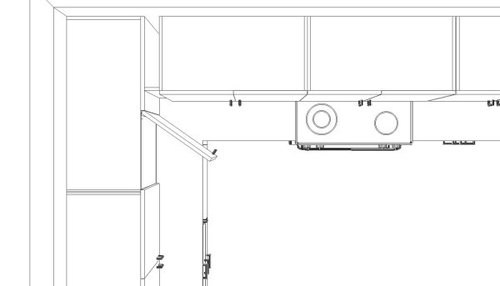
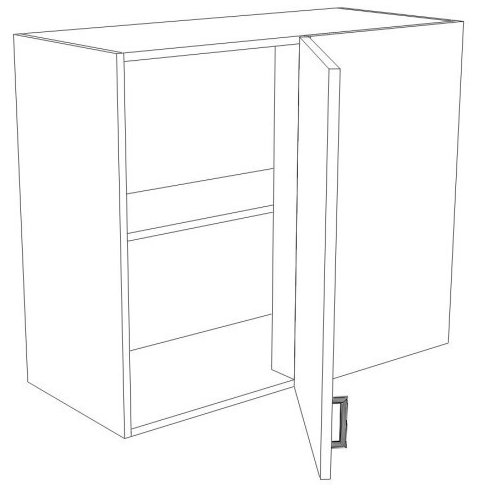
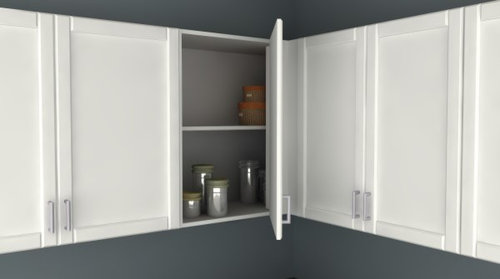

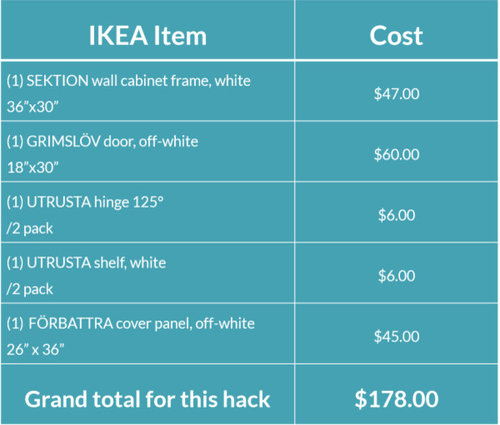
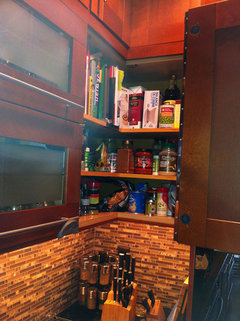





CEFreeman_GW DC/MD Burbs 7b/8a