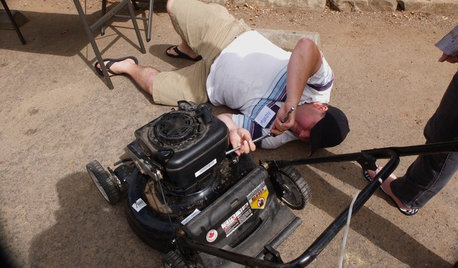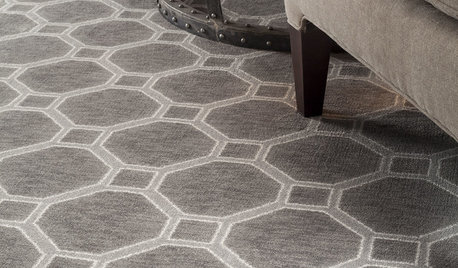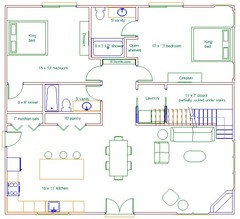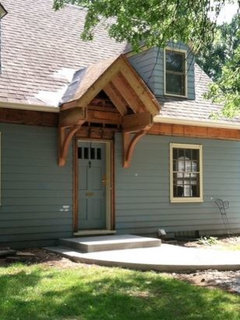Another "please review my plan" post, mainly the public area.
missouribound
7 years ago
last modified: 7 years ago
Featured Answer
Sort by:Oldest
Comments (10)
missouribound
7 years agoRelated Discussions
Please review my plans (1st floor)
Comments (10)I agree that the entry is just badly conceived. Entering into an office -- even if you do run a home business -- is just a bad plan. A better choice: Create an entry hall. Build the office to the side of the house (not in the middle of everything) so that you can regulate business to that side. From that same entry hall, you can have doors leading to the downstairs bedroom and the other rooms. Whether you sell the house or keep it in your family for posterity, this will be a more functional, logical arrangement. If your children do not farm in the future, they can still use that office for another purpose. I also agree that the garage is over-sized. It's kind of like a garage dragging a house. It seems to be the main event rather than an accessory. First, I'd consider how much you really need this oversized garage. You say your parents are in poor health. How long are they likely to drive? Are they likely to each need a car? Teenagers typically don't have garage spaces -- they're simply too expensive. Unless your budget is very large, I'd cut back to a plain old two-car garage . . . and you can later add another detached two-car garage, if finances and need are there. One thing I don't see is a back-door entrance. It might be that I just can't see it on this small schematic, but I'd look into adding one in that mudroom area. It'd allow people to come straight into that easy-to-clean spot and use the restroom or take off dirty shoes before coming into the real living area....See MorePlease review my plans
Comments (15)I like it! I think I've seen it before. I few thoughts: - There's alot of wasted space between the island and the sofa. - The island juts into the walkway from the backhall. The kitchen can definately be better. I would definately visit the kitchen forum. I would make the island 4' wide- you certainly have the space and it's nice to have more buffer between the work space and sitting area. Also, the dishwasher right across the range looks congested. Is that a 36" fridge-you may want something bigger. What's the purpose of the farmsink? Looks like you will prep and clean up at the main sink. -There are alot of redundant doors. For example, how will you use the door from the porch to the kitchen? I would get rid of it and put a window instead. Windows are alot cheaper than doors. - I actually think the dining room might be okay as long as you don't plan on any furniture in there other than a table. If you want a buffet or hutch then it might need to be bigger since it's the only dining area in your house. We also have one dining area- it's 13' and a bit too wide. 12 might be perfect. - we have a desk in the mudroom and use it all the time. Keeps the mail in the mudroom....See MoreKids and the media - carried over from another post
Comments (14)I personally hate TV--it makes me antsy, antsy, antsy. I can't stand to have it on unless I'm actually WATCHING it, and there are very few shows I can stand enough to waste my time on them (Smallville rules!!! anything w/ Superman) I don't like my kids to watch TV because i don't like the content, I can't control it because I can't see what it is before it happens. I also think a lot of cartoons are over their heads. And I hate commercials. The day my daughter came home from Grandma's, where she watches her 2 hours or less per week (though I swear I think it's more) and said, "Mom, do you know the hair you want can be the hair you have?" I almost called grandma right then and there to announce they wouldn't be coming over anymore. My societal objections to TV come from 2 places: a Nero Wolfe novel, and a study done in Canada on social interactions and how they changed w/ the advent of TV. In the Canadian study, they measured the amount of time spent in conversation, the ages of those conversing or interacting, and the topic of their interaction. There was a town that only in 1970 or so was able to get broadcast TV, so it was a great place to study. They found that cross-generational conversation plummeted, and that those conversations specifically (but all conversations) became more logistical, superficial, and less ideas-driven or emotional. Shallower, and about the stuff you HAVE to talk about, like pass the salt and what time are you getting out from work. In the Nero Wolfe novel, Archie Goodwin goes to some people's house to pick up clues and impressions, and they all file into a semidarkened room to watch TV and nobody talks to one another. He comments to us that the advent of TV has ruined investigations, because nobody talks anymore, and when they do they talk about TV shows instead of something interesting. When my kids watch a video (the only thing they're allowed to watch at home), they don't talk to each other (except to fight about who's bonking their feet against whom) or to anyone else. And I'm w/ you all the way, Stephanie, on the idea that we have to choose. (I love that "are you new here?") I also like Anita9's point that "those wonderful old shows" weren't necessarily so wonderful. And I think that kids approach TV differently. They've got a lot more competing for their time and attention--computer games, etc. We don't really remember that time period well--WE WERE KIDS!!! And we have romanticized anything we do remember (which is perfect normal). Also, I remember reading that w/ Game Boys they found that after the first year of kids being mesmerized, they actually didn't like to play w/ them very much anymore--they're become sated. I think that happens w/ people who watch a lot of TV. I, for example, grew up WITHOUT a TV. We didn't have one in the house until I was 17, and our rural town got cable TV as an experiment, so my dad got us a tiny B&W (I thought the Incredible Hulk was gray, and said so at school, LOL!). So I am mesmerized when it's on around me. I get sucked in, even if I don't want to be. I think a huge part of that is that I'm just not used to it. Other people I know can have it on as background noise and never even notice it; they all grew up with a TV going a lot. They feel lost when it's off and t e noise isn't there. I also read that the advent of the auto and of the TV correspond w/ the advent of obesity as a problem for children. Here's another great truth: " It is only when you have NO rules and NO LIMITS that you run into serious problems. "...See MoreAnother floor plan feedback post
Comments (25)I LOVE that you're dumping both the front door and the family entry into the same space! One of my pet peeves is front doors that are never (or rarely) used. I dream of building a house where the main entry and the family entry essentially dump into the same space. But my mud room is a MESS (we're a family of four, with 2 boys, ages 11 and 14). I don't want the few guests who do come to walk into that mess, so I'd like to see a little separation between them - maybe swap the closet and the powder room, so the closet runs out perpendicular from the front wall and provides a separate alcove for the mud room? I also agree with Samarnn about incorporating a space for backpacks - and also mail, gym bags, ski helmets, and all the other miscellaneous STUFF that comes in the door and needs a home. I think you lead a very casual lifestyle and want a home to match. As such, I don't think having the kitchen visible from the entry is necessarily a bad thing. Think about how you live, how tidy you keep your kitchen, how often you have guests, and how that space will feel, and go with what feels right to you. I agree that the dining room as drawn feels a little tight. I'm not usually a fan of built-in banquette-style seating - but this space is perfect for it! That would allow you to push your table far enough from the back wall to accommodate a door out to your outdoor spaces. I live in New Hampshire now, but grew up in central Maine. Mosquitoes are the state bird (and lets not even talk about about black fly season!). If it was up to me, I'd go with larger screened spaces and skip the covered spaces - a big screen room gives you cover and shade, opening onto a nice patio for afternoon BBQs and such when the bugs aren't so bad. Playrooms are messy places long before you get to the effervescent teen years. Then, if you later choose to repurpose that space into a craft room, that's also a messy place. Or a home gym. Do you want to have to walk through a space like that every time you want to go in and out of your own bedroom - or, if you have a guest, do you want your guest stepping on lego bricks in the middle of the night to get to the bathroom? I understand wanting to keep Conner's play space central - both the rooms our younger son spent most of his time playing in open off our kitchen, if not within direct line of sight of the prep space, then within a step or two (we were in a different house when our older son was a toddler). But I think dedicating such a large and central portion of your house to that is somewhat short-sighted. By the time my kids were 4 or 5, they could play independently, without needing constant eyes-on supervision. You're dedicating a large and central portion of your house to an issue that will only exist for another year or two by the time you move in. Let him play in the living room for now, and create a flex space a little LESS central to the main rooms, maybe? Either that's a really large garage, or those are some very oddly scaled vehicles. Given your husband's potential mobility issues, perhaps consider a large walk-in (doorless) shower? Something without a threshold would make life a lot easier down the road, and might feel like a nice touch of luxury now. :-) And finally, revisiting that mudroom - try to keep it set up so you do not need to step through/around the puddles of melting snow to get to your powder room (one of my regrets about my current house!). And if you squeeze out space for a dryer for boots, hats, and mittens, that'd be great, too! (our heat runs in our mudroom and powder room spend the whole winter acting as hat/mitten dryers). Have fun! --Quinn...See Moremissouribound
7 years agolast modified: 7 years agomissouribound
7 years agolast modified: 7 years agomissouribound
7 years agolast modified: 7 years agoUser
7 years agomissouribound
7 years ago
Related Stories

HOME OFFICESQuiet, Please! How to Cut Noise Pollution at Home
Leaf blowers, trucks or noisy neighbors driving you berserk? These sound-reduction strategies can help you hush things up
Full Story
EVENTSDon't Throw Away Another Household Item Before Reading This
Repair Cafe events around the world enlist savvy volunteers to fix broken lamps, bicycles, electronics, small appliances, clothing and more
Full Story
ARCHITECTUREThink Like an Architect: How to Pass a Design Review
Up the chances a review board will approve your design with these time-tested strategies from an architect
Full Story
SUMMER GARDENINGHouzz Call: Please Show Us Your Summer Garden!
Share pictures of your home and yard this summer — we’d love to feature them in an upcoming story
Full Story
BEFORE AND AFTERSMore Room, Please: 5 Spectacularly Converted Garages
Design — and the desire for more space — turns humble garages into gracious living rooms
Full Story
GARDENING GUIDESGreat Design Plant: Silphium Perfoliatum Pleases Wildlife
Cup plant provides structure, cover, food and water to help attract and sustain wildlife in the eastern North American garden
Full Story
HOUSEKEEPINGDon't Touch Another Stain Before You Read This
Even an innocent swipe with water may cause permanent damage. Here's what to know about how rugs and fabrics react
Full Story
DECORATING GUIDESHow to Combine Area Rugs in an Open Floor Plan
Carpets can artfully define spaces and distinguish functions in a wide-open room — if you know how to avoid the dreaded clash
Full Story
LAUNDRY ROOMS7-Day Plan: Get a Spotless, Beautifully Organized Laundry Room
Get your laundry area in shape to make washday more pleasant and convenient
Full Story











Russ Barnard