What defines a McMansion
cpartist
7 years ago
last modified: 7 years ago
Featured Answer
Sort by:Oldest
Comments (183)
Related Discussions
Building a McMansion?
Comments (14)Thank you so much for all the responses! Solie We do intend to stay put for at least a year. Currently, we have a 3 bedroom home with 3 children (2 share a bedroom). I figure the baby can room with me and Dad for at least the first year. Also, we dont want to be in phase 1 of this neighborhood. We have a friend on the city council there, and hes given us the inside scoop on which phases will have which parks, community pools, t-ball fields, etc. So we are going to wait on another phase to get started. Ncamy I hate to admit it, but Im a perfectionist. Im also 25. Im sure my dream house now would not measure up to my dream house 20 years from now. When I think about building a custom home someday, I intend to find the perfect spot (possibly on a lake), spend a year with an architect making it perfect, and then another year picking everything out.before ever looking for a GC. Oruboris Thank you so much for the tip about going on a windy day! Weve never visited them in bad weather. Sue Weve looked at some used McMansions, and we are considering that option. The main reason weve picked Arlington is b/c its close to where I work, close to family in Jackson, and the schools are excellent. But most newer houses in Arlington are either on huge estate lots or are zero lot line. We picked this development b/c of the medium sized yards and lots of parks. Bungeeii The market conditions in the Memphis metro area are actually weathering the storm quite well. In my current neighborhood, weve had 17 homes sell so far this year. And most of the home values are actually increasing in value. A co-worker built a house in Arlington (where wed like to live) on a zero lot line for $120 per sq ft, then turned around and sold it this year (a year and a half later) for almost $145 sq ft. Chisue Its all about location! Where I live now (downtown Memphis) is a GREAT location for young professionals or retirees. Youre near everything thats happening, and dont need to be concerned about the HORRIBLE public schools in Memphis. But for those with children (and weve got plenty), sending your children to private schools (normally about $20,000 a pop in this area) makes moving to the county and commuting the thing to do. Arlington (where wed like to move) is BOOMING right now! Their schools are the best around and the city has done an excellent job in planning. (Example: NO section 8 housing allowed. NO Wal-Mart. Limited number of apartment complexes.) And yes, I really do think well be here for the long haul. My husband and I both have very stable jobs in stable industries, and all our family is in this area. Jrldh I agree that its good for children to share space. We have two that are close in age, and they do share a room. I dont want a new house for the formal living room or dining room. Even though tile in the bathrooms is standard, I wont be putting it in the kids bathrooms. Id much rather spend my Saturdays with my children instead of scrubbing grout. Im not interested in keeping up with the Jones. But my husband and I REALLY enjoy our children. Our current yard is too small for my husband to kick a soccer ball around with our oldest. Our current living room isnt quite big enough for our family of 5 (soon to be 6) to make a big pallet in the floor for movie nights. And there are no parks within walking or bike riding distance....See MoreMcMansion - what's your definition?
Comments (150)I hope that those who say people with large homes are just showing off realize how that sounds. :o( kelntx~ Your friend should be ashamed. Oh... and find new friends. Stat. :O) Just kidding. We haven't even told most of our friends that we've bought a 2nd home, let alone how large it is. We didn't buy it "to show off". We bought it because we got it for a great price, and it adequately meets our needs. Yes, it is much larger than what we were searching for, but we're not going to complain. And you know what.... if a room sits unused, the cooling/heating won't be wasted. They have invented these great things called "vents" that can be turned off for individual rooms. :o) Sorry if I'm sounding testy. But I don't get the mentality of "let's be critical if someone has a large home". Who cares?! Seriously. If they want a million square feet with a strip of grass all around... I guess I don't mind. And before you surmise that this is hitting close to home.... no, we bought 25 acres for our horses. Otherwise, I'd love a small-ish yard. Less upkeep, and your garden can look that much better with gardening time devoted to less space. Okay, I'm getting down off my soapbox......See MoreGood riddance McMansions!
Comments (121)To me, "McMansion" is to "Mansion" (as in, the Biltmore or even your average a Victorian mansion) like a Big Mac is to fine dining. Sprinkle the bun with sesame seeds, slather it with "special sauce", leave a peek of bland, green iceburg lettuce hanging over the edge, it's still just a pre-formed, fatty beef patty on white bread. Sure, you can "live large" in the McMansion, the same way you can get full on the essentially empty calories of a Big Mac. But if aesthetics and style and taste actually matter to you, you'll find it hard to be happy with an oversized tract house. That's because deep down, even though it's been fattened up with granite counter tops, Palladium windows in the bathroom and SS appliances and supersized to the point that even the dog can have his own room, you suspect that it's still not worth the money. It's also why, despite her defense of the people who do do buy the oversized tract houses commonly known as McMansions, igloochic does not live in one. Deep down, she knows better. Hers is the real thing ;^)...See MoreNow there is more reasons to dislike McMansions
Comments (8)Yes poorly written. The point is that connection to the land and source of food is a stress reducer and stress contributes to unhealthy living. That is categorically true. As someone who is a weight loss physician, stress is one of the biggest issues. We do not suffer from a lack of food but we do suffer from inadequate healthy options. We term areas - "food deserts" to describe areas that have limited healthy options. Arguably the same things about human existence that have us crave complex large housing structures is the same thing that has us crave processed carbohydrates. And - in another way - it is what is widely available for comparatively low cost. There is no single answer to obesity. It defines our era in medicine and the obscene waste of resources because of it. Red Robin (and Toll bros) are just in the business of making money. They appeal to base human desires....See Morecpartist
7 years agolast modified: 7 years agocpartist
7 years agocpartist
7 years agoOne Devoted Dame
7 years agoworthy
7 years agolast modified: 7 years agoVirgil Carter Fine Art
7 years agorobo (z6a)
7 years agolast modified: 7 years agocpartist
7 years agocpartist
7 years agocpartist
7 years agocpartist
7 years agoaprilneverends
7 years agolast modified: 7 years ago
Related Stories
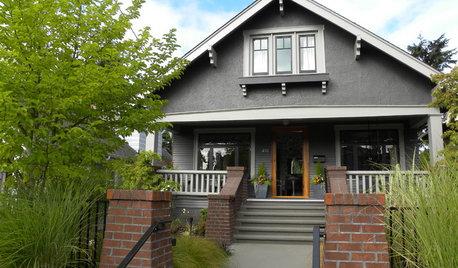
ARCHITECTURERoots of Style: See What Defines a Craftsman Home
Charming features and intimate proportions have made Craftsman houses an American favorite. See their common details and variations
Full Story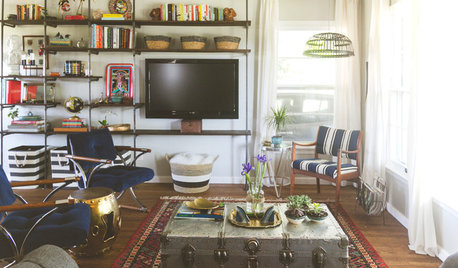
HOUZZ TOURSMy Houzz: DIY Labor of Love in Austin
Eclectic, hands-on style defines this family’s home after they downsized to just over 1,000 square feet
Full Story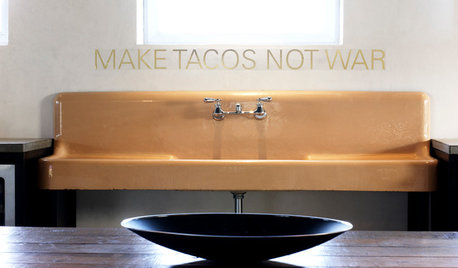
10 Ways to Round Up Some Texas Style
Get a Lone Star State feel minus the clichés with cool art, hipster vinyl and pieces with history to balance the look
Full Story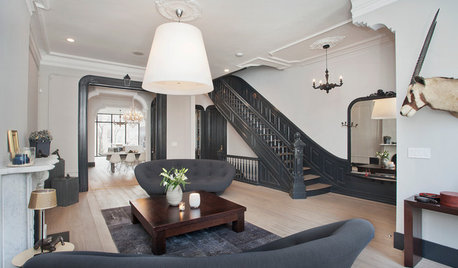
REMODELING GUIDESHouzz Tour: Baroque Minimalism in New Jersey
Modern furniture meets ornate elements in a 19th-century Hoboken brownstone, renovated with respect for its original features
Full Story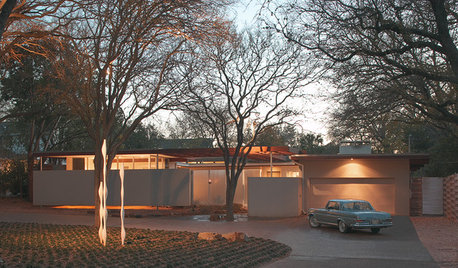
REMODELING GUIDESHope for the Future: Lessons From Midcentury Modern Design
11 ways we can learn from the built-in optimism of midcentury modern homes
Full Story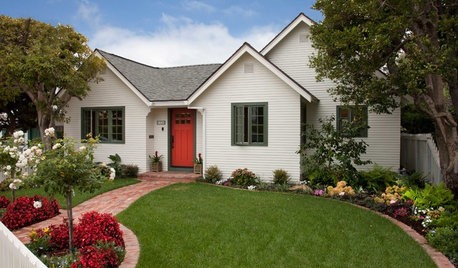
HOUZZ TOURSHouzz Tour: Updates Honor a 1930s Cottage's History
The facade stays true to the original, but inside lie a newly opened layout, higher ceilings and 600 more square feet of space
Full Story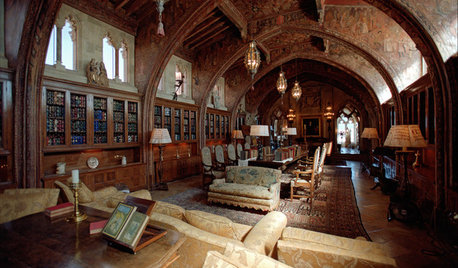
GREAT DESIGNERSDesign Icons: Julia Morgan
Take the family to see this groundbreaking architect's Hearst Castle, or just virtually visit it and 2 more of her projects right here
Full Story
GREEN BUILDINGEfficient Architecture Suggests a New Future for Design
Homes that pay attention to efficient construction, square footage and finishes are paving the way for fresh aesthetic potential
Full Story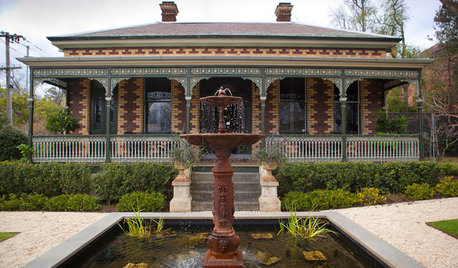
ARCHITECTURERoots of Style: The Historic Australian Brick House
With their mix of old-world charm and modern extensions, Australia’s brick villas and bungalows remain well designed for today’s lifestyles
Full Story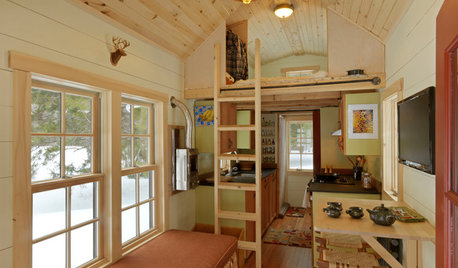
SMALL SPACESCould You Live in a Tiny House?
Here are 10 things to consider if you’re thinking of downsizing — way down
Full Story










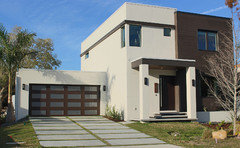





Mark Bischak, Architect