Kitchen Reveal!! Part 1
budiningsih
7 years ago
Featured Answer
Sort by:Oldest
Comments (39)
Related Discussions
Kitchen Reveal Part 2
Comments (1)Pretty...See MorePlease help!!!! Advice on 1/4 gap/reveal btwn Kitchen Cabinet doors
Comments (11)Hi yes - thank you for the response. Actually, ~50% of the cabinets are brand new custom cabinets. The whole reason I ordered the customs was so that I could get the spacing even, or at least somewhat even. I was told that going with all new semi-custom was not allowed. The Home Depot rep's exact words were "I can't let you do that, you have already paid the deposit". I said I didn't understand because the order hadn't been placed yet, he told me I could change my mind on anything before the order was placed and that I would buy them from Home Depot. He said "Sorry, Home Depot will penalize you a lot of money". But I could do some total customs because it was his dept (i.e. he gets commission). The installation manager told me during the install that they should have never accepted my job as a reface (there were a number of other complications). So I'm not sure what to do now....See MoreMy Little Reveal Part 2
Comments (14)Good eye, mtnmom9. Yes, they're maple. Bossyvossy, no dishwasher. It's still a small kitchen, so we weren't willing to create more space only to give it up for a dishwasher. Hubby and I moved in with Mom, at her request, in 1994 (where has the time gone?) after Dad became ill and we've done without a dishwasher for these many years and I'm fine with it. There are seldom more than 4 or 5 total for dinner and usually just the two of us. Besides, it gives me yet another reason to hang out in the kitchen. Bossyvossy and nosoccermom, thank you for the tips/suggestions for window treatments....See MoreWhat is a normal reveal on Kitchen cabinets - 1/4"?
Comments (3)Your description talks about an overhang which is different than a reveal. I think your question is about the overlay of the doors? If if is a framed cabinet it will most likely be 1/4". If it is a frameless cabinet those will be 1/8. A cabinet reveal is on the side of a framed cabinet and is the recess of the side of the cabinet behind the face frame and that will be 3/16 - 1/4" unless the cabinet is ordered with flush sides. These aren't things you can change when you select a cabinet company. It is the construction method they are opting to use. Hope this helps......See Morebudiningsih
7 years agobudiningsih
7 years agosvengoli123
7 years agobudiningsih
7 years ago
Related Stories

INSIDE HOUZZA New Houzz Survey Reveals What You Really Want in Your Kitchen
Discover what Houzzers are planning for their new kitchens and which features are falling off the design radar
Full Story
REMODELING GUIDESBathroom Remodel Insight: A Houzz Survey Reveals Homeowners’ Plans
Tub or shower? What finish for your fixtures? Find out what bathroom features are popular — and the differences by age group
Full Story
MATERIALSRaw Materials Revealed: Brick, Block and Stone Help Homes Last
Learn about durable masonry essentials for houses and landscapes, and why some weighty-looking pieces are lighter than they look
Full Story
DECORATING GUIDESTop 10 Interior Stylist Secrets Revealed
Give your home's interiors magazine-ready polish with these tips to finesse the finishing design touches
Full Story
MY HOUZZMy Houzz: Surprise Revealed in a 1900s Duplex in Columbus
First-time homeowners tackle a major DIY hands-on remodel and uncover a key feature that changes their design plan
Full Story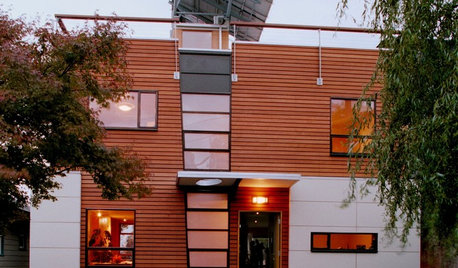
GREEN BUILDINGCity View: Seattle Design Reveals Natural Wonders
Love of the local landscape, along with a healthy respect for the environment, runs through this city's architecture and interior design
Full Story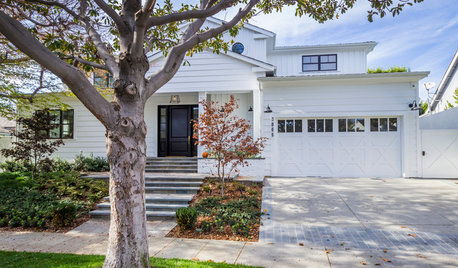
TRANSITIONAL HOMESHouzz Tour: Part Traditional, Part Modern and All Family Friendly
With clean lines, vintage touches and durable surfaces everywhere, this Los Angeles home balances tastes and needs beautifully
Full Story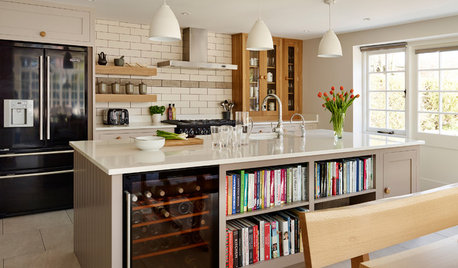
STANDARD MEASUREMENTSKey Measurements for a Wine Cellar, Part 1
Find out the best ways to store your stash and how much space you need for wine refrigerators, racks and other storage
Full Story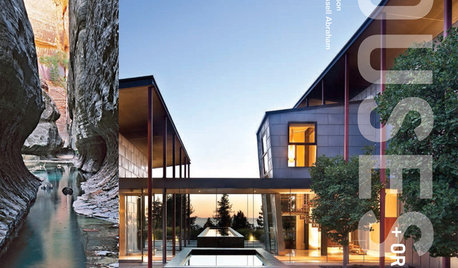
BOOKS'Houses + Origins' Reveals an Architect's Process
How are striking architectural designs born? A new book offers an insightful glimpse
Full Story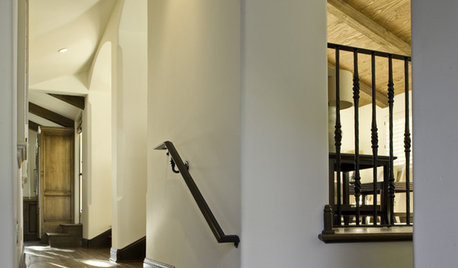
MATERIALSRaw Materials Revealed: Drywall Basics
Learn about the different sizes and types of this construction material for walls, plus which kinds work best for which rooms
Full Story



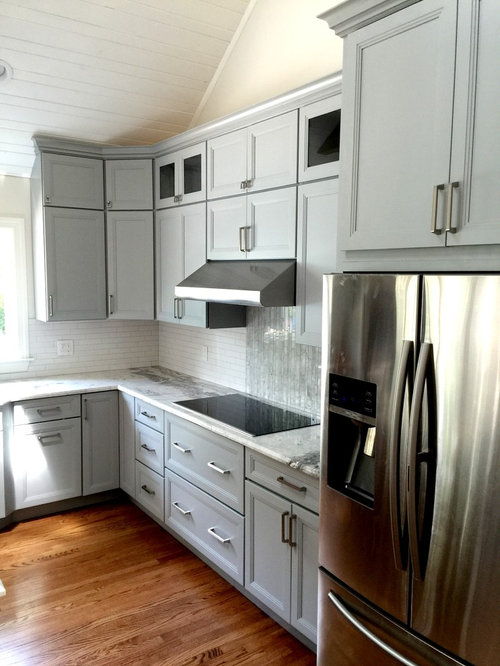
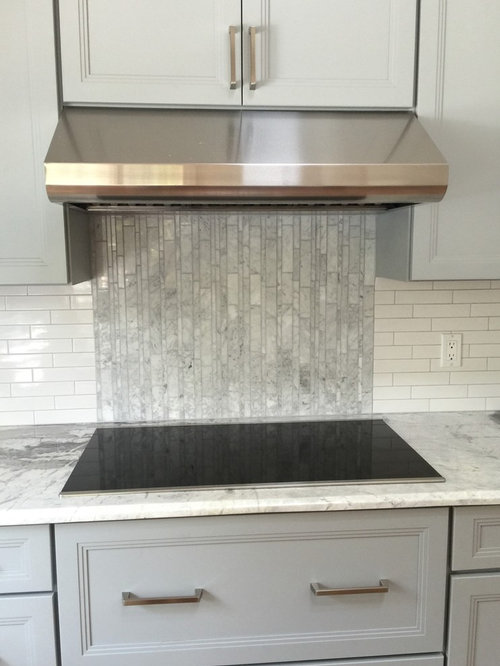



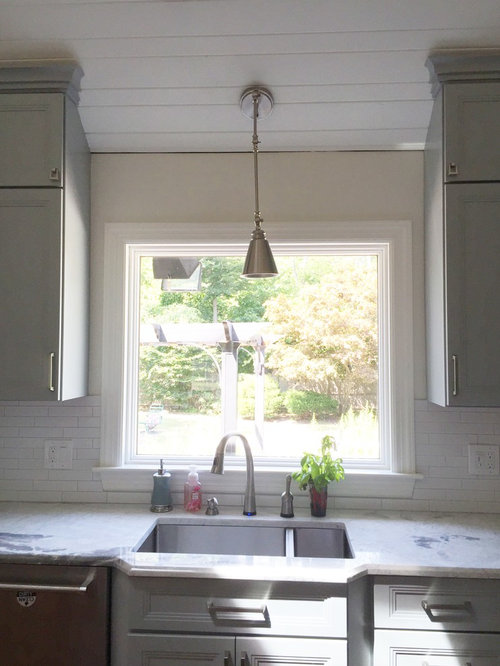

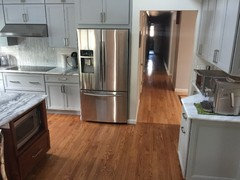



budiningsihOriginal Author