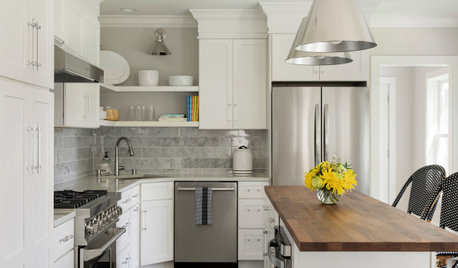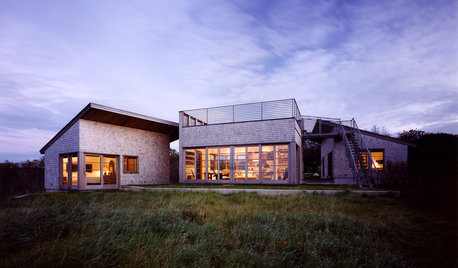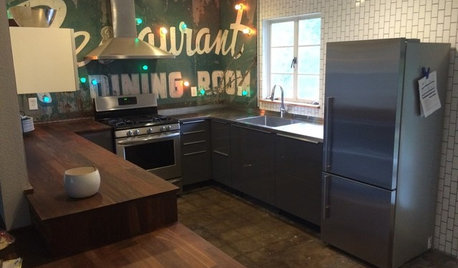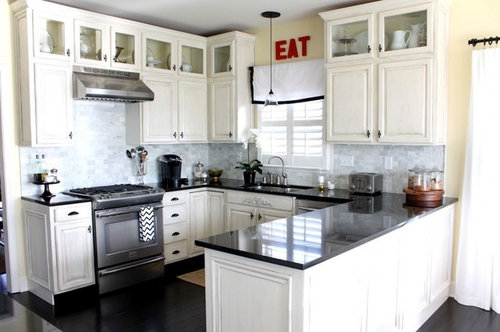Dishwasher placement: u shaped kitchen
sak20011
7 years ago
Related Stories

KITCHEN DESIGNKitchen Layouts: Ideas for U-Shaped Kitchens
U-shaped kitchens are great for cooks and guests. Is this one for you?
Full Story
KITCHEN LAYOUTSHow to Plan the Perfect U-Shaped Kitchen
Get the most out of this flexible layout, which works for many room shapes and sizes
Full Story
KITCHEN DESIGNIdeas for L-Shaped Kitchens
For a Kitchen With Multiple Cooks (and Guests), Go With This Flexible Design
Full Story
HOUSEKEEPINGTackle Big Messes Better With a Sparkling-Clean Dishwasher
You might think it’s self-cleaning, but your dishwasher needs regular upkeep to keep it working hard for you
Full Story
HOUSEKEEPINGDishwasher vs. Hand-Washing Debate Finally Solved — Sort Of
Readers in 8 countries weigh in on whether an appliance saves time, water and sanity or if washing by hand is the only saving grace
Full Story
KITCHEN LAYOUTSThe Pros and Cons of 3 Popular Kitchen Layouts
U-shaped, L-shaped or galley? Find out which is best for you and why
Full Story
ARCHITECTUREDesign Workshop: How a Site Can Shape a Home
Create architectural poetry by looking to a site's topography, climate, trees and more to inform the home's design
Full Story
SMALL KITCHENSThe 100-Square-Foot Kitchen: Less Storage, More Cool
A friend’s sign, a demolished deck and pulled-up tile leave their marks on this hip U-shape in Texas
Full Story
LANDSCAPE DESIGN5 Amazing Landscapes Across the U.S.
Catch an eyeful to inspire your own yard, from the Virginia countryside to the California coast
Full Story
KITCHEN DESIGNWhere Should You Put the Kitchen Sink?
Facing a window or your guests? In a corner or near the dishwasher? Here’s how to find the right location for your sink
Full Story






smm5525
lharpie
Related Discussions
U-shaped kitchen: how much space inside the U?
Q
U-shaped kitchen owners--how big is your U?
Q
U-Shape Kitchen Help - Restricted due to Stairway
Q
Delima with small u-shaped Ikea kitchen with corner cabinets
Q
Karenseb
sak20011Original Author
User
divotdiva2
mama goose_gw zn6OH
lferg92