U-shaped kitchen: how much space inside the U?
maddybeagle
12 years ago
Featured Answer
Sort by:Oldest
Comments (10)
senator13
12 years agoRelated Discussions
U-shaped kitchen cab layout
Comments (96)Hi may_flowers and jams, thanks for your suggestions! jams, I think I'm with you. Although I might still keep small containers in the kitchen and larger ones in the mudroom. may_flowers, thanks so much for your suggestion on the tile. The beauty of the photocopy is that I can try it both ways! I did try the tile on the sink wall but it looked somehow a little off to me, especially because I have a big switch and stuff there. And the Moroccan tile looks a little nicer next to the warmth of the wood. The rest of the BS is plain glossy white 4x8" 'subway.' Although I like the tile a lot, I don't want to run it throughout as it starts to have a wallpaper look that isn't what I'm going for. This post was edited by robotropolis on Mon, Feb 24, 14 at 13:17...See MoreIs 20' wide too much for my U shaped kitchen?
Comments (67)One of our most fabulous layout experts, Rhome410, is great with zone layout. You've gotten some good advice here already from Liriodendron and oldtimecarpenter, but you might want to check out Rhome's blog. I'll link to her post about her kitchen and how its set up with zones. She also answers questions and you can email through her blog. She's busy with her 10 kids, construction project, and a DH's surgery this summer so hasn't checked in much. I know that she, too, would give you kindly advice to rework your appliance layout. Buehl is also great at explaining work zones, but I don't see her much anymore. I think she has some good info on the 'New to Kitchens' thread (usually on page 1) on zones. If you still have questions after all that reading, try posting a separate thread specifically titled to get guidance on zone setups. The title of this thread seems to indicate more about kitchen size than zones. My kitchen would have been a layout mess if not for the advice I received here from Rhome, Buehl, Lascatx, Bmorepanic, and so many others. After hundreds (not kidding) of hand drawn layouts (after the help of our house designer/draftsperson who I thought would have known better), I finally found one with zones in the right place. I've been using my kitchen for more than seven months, and its truly wonderful to work in. Sure, I could have gotten by with an OK layout, but when you've got a great one your kitchen is so easy to use because everything is exactly where it should be without walking all over the place and crossing zones. I encourage you to keep working to improve your layout. Here is a link that might be useful: Rhome's blog post on her kitchen zones...See MoreSmall U-shape Kitchen Remodel
Comments (10)Even though you have no window on the short wall, I think you should consider tamy's and BB's suggestions for a galley, eliminating the blind corners. Here's a plan to get you started: You have a drop zone for groceries, then prep zone. I put the pantry and ovens at the end, where they are out of the work zones. If the MW/combo opens right-to-left, the ovens and pantry can be switched. Dishes and flatware can be stored in the drawers on the end, with utensils in the drawers beside the cooktop. (I forgot about the wine cooler--dishes could be in the drawers beside the trash pullout, with the wine cooler on the end.) In a small kitchen you need all the storage possible, but having open shelves where the 24" uppers are drawn would keep the kitchen open give it a more spacious feel. Are you planning inset cabinets? If you have inset drawers you can use a 1" overhang, instead of 1.5", adding that extra inch to the aisle. Good luck!...See MoreWhat do you think of our kitchen layout - U shaped kitchen
Comments (34)Interesting how people looking at the same picture see something different ... Take away the doorway and this is the classic U layout. Maybe you could call it a Broken U, but a U is uninterrupted and keeps everything within reach of a single cook -- that's the strength of a U. An L is better for shuttling traffic through /allowing multiple cooks, and that's the functional style we have here. The hood should be six inches wider than the stove below so that it really catches all the odors and grease rather than allowing them to be deposited onto your cabinets. I know this is common advice here, but I've never found a need for a wider hood /never had a problem with odors or grease -- maybe my hood is stronger than average? A related issue: When your stove is on an interior wall, you have to figure out how you're going to vent. It's certainly not an insurmountable issue, but it is one that you need to address. Like others have said, you probably want all drawers in your lowers, rather than a mix of drawers and cabinets. Yes. Inventory your current kitchenware, then assign everything a spot -- that'll allow you to accurately determine whether you have an appropriate number of drawers and cabinets. Personally, I'm planning for my base cabinets: 3 cabinets, 3 three-drawer stacks, 1 four-drawer stack, and 1 pull-out behind a cabinet drawer. I could not have predicted these specifics without having "assigned" items to specific places. The island looks very large. Will you be able to reach the middle of it to clean it? Always a concern for me. A prep sink in the island would do a lot for the layout, that's the biggest change you need if you want to keep the basic layout here intact. I'm not a big fan of repetitive items, but I agree that if the OP's going to keep this layout, a prep sink on the island would be helpful. Realistically, though, adding a prep sink is expensive and would eat prime island storage. I'd rework the plan rather than do this. Other thoughts: I agree with the idea of moving the oven(s) to the side near the sink, and I agree that this area appears to be a potential clutter magnet -- perhaps go with a tall cabinet here instead of countertop? You need to flip the pantry door. Imagine you bring in groceries, set them on the island to organize them ... you have to walk around the pantry door. Best would be a pocket door, but I'm not sure you have the space. You're going to serve beverages from the area near the refrigerator ... but the dishwasher is on the far side of the room /with the island in between. Since you wash so many glasses, it'd be better if the dishwasher and beverage area could be closer. The dining room looks fairly far away from the kitchen; plus everything's going to have to be carried around the island. Any possibility the family room could go into this area (if you rework the mudroom, it could have windows on two sides) and place the kitchen directly in front of the dining room? Overall, it'll be a pretty kitchen, but it could massively improve in terms of function, work zones, placing things in convenient places. "Walk through" mentally and imagine yourself doing everyday chores: Putting away groceries, making your favorite casserole, fixing coffee or a soda, cleaning up after dinner, etc....See Moreformerlyflorantha
12 years agoskyedog
12 years agoStacy Rahn-Dennis
12 years agosenator13
12 years agomaddybeagle
12 years agodee850
12 years agochaparral
12 years agoMajra
12 years ago
Related Stories

KITCHEN DESIGNKitchen Layouts: Ideas for U-Shaped Kitchens
U-shaped kitchens are great for cooks and guests. Is this one for you?
Full Story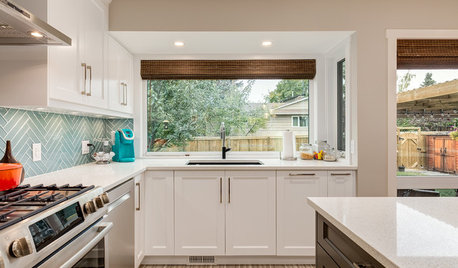
KITCHEN MAKEOVERSA U-Shaped Kitchen Opens Up
Dark cabinets and dated tile were keeping a cook away. A new layout and brighter finishes make the space more inviting
Full Story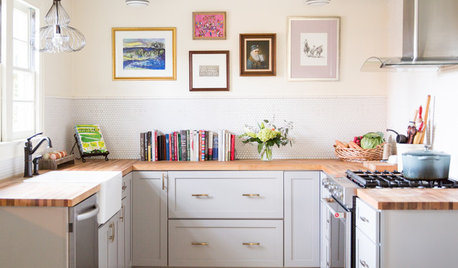
KITCHEN LAYOUTS7 Small U-Shaped Kitchens Brimming With Ideas
U layouts support efficient work triangles, but if space is tight, these tricks will keep you from feeling hemmed in
Full Story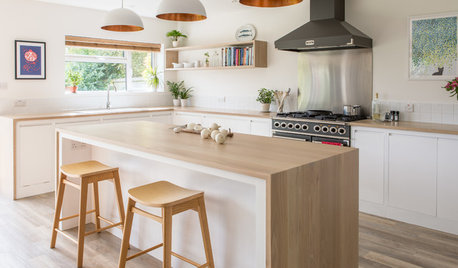
KITCHEN DESIGNOdd Walls Make Way for a U-Shaped Kitchen With a Big Island
American oak and glints of copper warm up the white cabinetry and open plan of this renovated English kitchen
Full Story
KITCHEN LAYOUTSHow to Plan the Perfect U-Shaped Kitchen
Get the most out of this flexible layout, which works for many room shapes and sizes
Full Story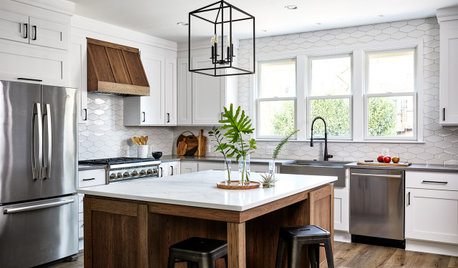
INSIDE HOUZZTop Takeaways From the 2021 U.S. Houzz Kitchen Trends Study
Storage is a major focus, the open-concept floor plan is losing steam, and project scope is scaling back
Full Story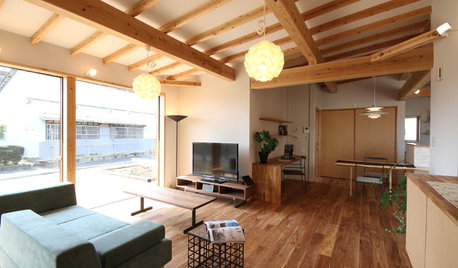
HOMES AROUND THE WORLDHouzz Tour: In Japan, a U-Shaped House Made With Natural Materials
Living areas are in one building and private sleeping areas are in another. A kitchen bridges the two structures
Full Story
REMODELING GUIDESHome Designs: The U-Shaped House Plan
For outdoor living spaces and privacy, consider wings around a garden room
Full Story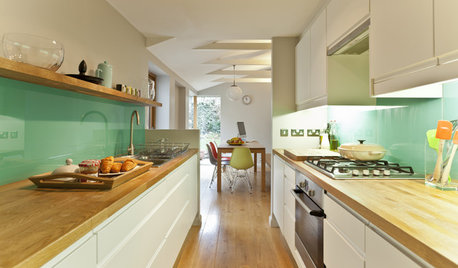
KITCHEN DESIGNKitchen of the Week: Sunlit Garden Views in Bristol, U.K.
Garden access and a bright green backsplash bring color and light to this British kitchen — and the new dining room opens things up
Full Story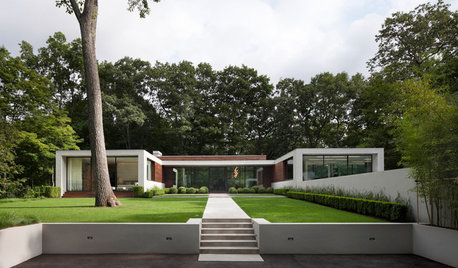
MODERN HOMESHouzz Tour: New Home’s U Shape Lets the Forest In
An architectural gem in Connecticut has two levels of glass walls providing beautiful views of the surrounding trees
Full Story





OCJeff