U-Shape Kitchen Help - Restricted due to Stairway
alexandra.2848
6 years ago
Featured Answer
Sort by:Oldest
Comments (32)
palimpsest
6 years agolast modified: 6 years agoherbflavor
6 years agoRelated Discussions
U-shaped kitchen cab layout
Comments (96)Hi may_flowers and jams, thanks for your suggestions! jams, I think I'm with you. Although I might still keep small containers in the kitchen and larger ones in the mudroom. may_flowers, thanks so much for your suggestion on the tile. The beauty of the photocopy is that I can try it both ways! I did try the tile on the sink wall but it looked somehow a little off to me, especially because I have a big switch and stuff there. And the Moroccan tile looks a little nicer next to the warmth of the wood. The rest of the BS is plain glossy white 4x8" 'subway.' Although I like the tile a lot, I don't want to run it throughout as it starts to have a wallpaper look that isn't what I'm going for. This post was edited by robotropolis on Mon, Feb 24, 14 at 13:17...See MoreHelp With New Kitchen Layout - U vs L
Comments (89)I've been wondering about a layout and didn't have time to try it until today's naptime :-) Did you explore with your architect placing the laundry and powder room between the kitchen and the garage? I realized I was looking at the kitchen and living room as totally separate rooms, but if they are open to each other, I don't see reason why the walk-behind space at the island seating can't be in the living room. The beige stripe is just how I started the drawing by lining up the pantry door/wall with the dining room doorway. I apologize the drawings aren't more clearly communicated. I'm just using Ikea and paint. I didn't mess with upper cabinets or pantry cabs. Benefits of this layout... You don't require the mudroom bump out into the garage; maybe you can have more garage storage or more space to walk around cars This pantry looks like it could be beautiful with the window and your dream pantry door. Room for 36" cooktop and double oven, microwave might go in pantry? Shorter distance from cooktop and oven to butler's pantry/dining room for staging meals. Laundry room and bathroom are located privately and noises are far from TV viewing and eating areas. Toilet near back door is a plus if you have little kids. Bigger mudroom? Counter seating for six if you wanted. Seems a bit much to me, so I might put a 15" deep drawer base on the refrigerator end. Negatives of this layout: Walk thru powder to get to laundry--my best friends house is set up like this and I assure you its not a problem. She's a working mom and when home their house is crawling with middle school boys. Farther walk from stairs to laundry room for hauling laundry. Patio door is a bit crowded....See More100"x125" U-shaped Ikea kitchen needs layout help
Comments (17)Alrighty, here's design #3. You're not wrong about the budget, Carolina Kitchen ;) The running total is at $4,160 right now, but including a pantry cabinet would push it higher. We're cutting quite a bit of costs by doing a builder grade maple butcher block countertop and cheap $2-3 / sq ft ceramic tile for the walls and floor. It's still tight though. For that reason alone I'll probably have to ditch the pantry. I agree that it looks like valuable storage in your kitchen though, Janie! Wine cabinet is gone, I agree. The trash pull out in that pic is spot on - that's the exact model I was looking at (Rev-a-Shelf, correct?) and I was thinking we could add it later if we don't have the cash now. We compost and recycle most of our waste, and barely fill our trash once a week currently. I do think the drawers would have to just be junk drawers and office supplies. I replaced the two drawers with one large one, maybe that will be more useful? It could hold trash bags, big packs of batteries, etc. That's too funny that the farmhouse sink might be pretentious. I will graciously accept that opinion and probably do it anyway. I just like how they work! I love sinks that are full counter depth and don't leave a strip of counter in the back or front to get soaked with water. It also makes the most sense for us with butcher block countertops to have the sink that is least likely to get the counter wet. In this new design, it's moved 8.25" away from the corner which is as far as we can get with the current plumbing. Not sure what to do with those 8.25" though. The bottom of the range hood is 32" above the cooktop. Is that too high? My husband is 6' 2" and always complains about ours now which is 29" above....See MoreU shaped kitchens - why is the sink most often next to the stove?
Comments (16)I'm surprised we don't see more sinks on peninsulas facing living areas, worktops under windows, and cooktops on the right angle exterior wall from the window I know - since I essentially designed my own kitchen in my current house (some help from this site), I put the cleanup sink on peninsula facing the dining area, and my workspace under the window. I figure when I am prepping food, it's always daylight out, and sometimes prepping takes longer than cleanup. So, I wanna look out. At the cleanup station - that often happens (in winter) at deep dark night. Plus I can talk to any guests more easily. My arrangement: Fridge (west wall), small prep sink - NOT in front of the window!, prep station range (from right to left on south wall), recyclables and general trash, sink, dishwasher (from right to left on peninsula). Most-used dishes stored an easy reach from DW on north wall. Pots and pans under range or in drawers just to the right of range. Absolutely NO complaints from me in my kitchen arrangement. But my kitchen is semi[open rather than full scale open. You can't see the dirty dishes from the living room, although from the dining area you'd still see them - no matter where they are. Here, code precludes putting a range in front of a window - which I didn't want to do, anyway. I would also never voluntarily put a range on an island or peninsula. There are those who say that putting a DW to the right of the sink is the thing to do for right-handed people. I'd spent the past 30 plus years of my life with preexisting kitchens with one to the left - totally adapted to that, (just as I trained myself to mouse left-handed on computers from the get go of the invention of mouse-operated computers... - leaves my right hand free to scribble notes...) Due to the overall functionality of the house, and that I wanted the dining area to the east - more importantly my master bedroom on the west - (seriously, I thought with retirement I'd be sleeping in a lot more than I do! HAAH!) my cooktop / range is to the LEFT of the prep area / window. And my view / back of the house is to the south....See Moreherbflavor
6 years agoBuehl
6 years agolast modified: 6 years agopalimpsest
6 years agosheloveslayouts
6 years agoherbflavor
6 years agoBuehl
6 years agolast modified: 6 years agoalexandra.2848
6 years agoalexandra.2848
6 years agoalexandra.2848
6 years agosena01
6 years agoBuehl
6 years agolast modified: 6 years agopalimpsest
6 years agoBuehl
6 years agolast modified: 6 years agoalexandra.2848
6 years agoBuehl
6 years agolast modified: 6 years agoalexandra.2848
6 years agoBuehl
6 years agolast modified: 6 years agorantontoo
6 years agocpartist
6 years agoKarenseb
6 years agoalexandra.2848
6 years agoBuehl
6 years agoBuehl
6 years agolast modified: 6 years agopalimpsest
6 years agoBuehl
6 years agolast modified: 6 years agocpartist
6 years agopalimpsest
6 years agoUser
6 years agoBuehl
6 years agolast modified: 6 years ago
Related Stories

KITCHEN DESIGNKitchen Layouts: Ideas for U-Shaped Kitchens
U-shaped kitchens are great for cooks and guests. Is this one for you?
Full Story
KITCHEN LAYOUTSHow to Plan the Perfect U-Shaped Kitchen
Get the most out of this flexible layout, which works for many room shapes and sizes
Full Story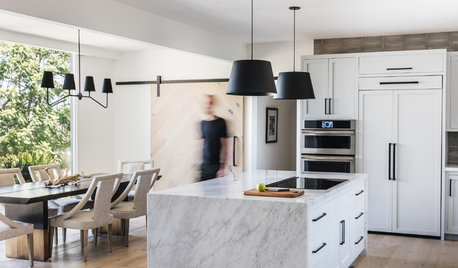
LATEST NEWS FOR PROFESSIONALSHow the Island Is Shaping the Kitchen of the Future
Pros weigh in on why the island is turning into the superstar of the kitchen — and where kitchen design is headed
Full Story
KITCHEN DESIGNKey Measurements to Help You Design Your Kitchen
Get the ideal kitchen setup by understanding spatial relationships, building dimensions and work zones
Full Story
REMODELING GUIDESHome Designs: The U-Shaped House Plan
For outdoor living spaces and privacy, consider wings around a garden room
Full Story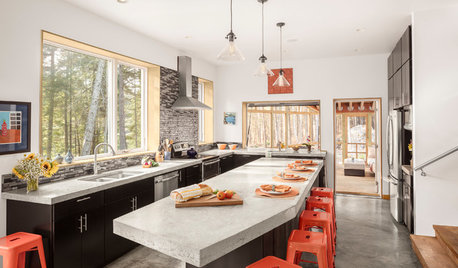
KITCHEN ISLANDSNew This Week: 5 Kitchen Island Shapes You Haven’t Thought Of
Going a bit abstract with your island design can get you more room for seating, eating, prep and personal style
Full Story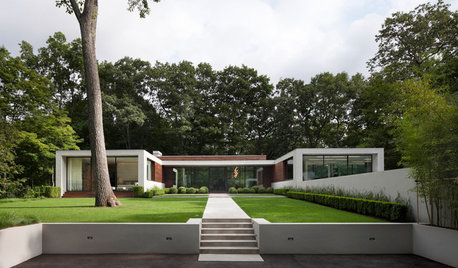
MODERN HOMESHouzz Tour: New Home’s U Shape Lets the Forest In
An architectural gem in Connecticut has two levels of glass walls providing beautiful views of the surrounding trees
Full Story
WORLD OF DESIGNHow the Tuberculosis Pandemic Helped Shape Modernist Architecture
Doctors prescribed sun, air and the outdoors for tuberculosis patients — and that influenced a new style of architecture
Full Story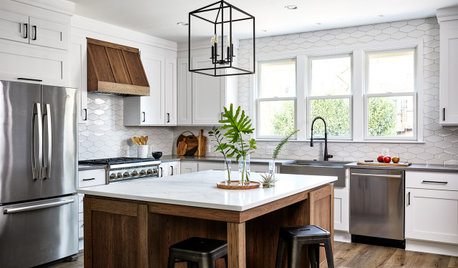
INSIDE HOUZZTop Takeaways From the 2021 U.S. Houzz Kitchen Trends Study
Storage is a major focus, the open-concept floor plan is losing steam, and project scope is scaling back
Full Story
INSIDE HOUZZWhat’s Popular for Kitchen Islands in Remodeled Kitchens
Contrasting colors, cabinets and countertops are among the special touches, the U.S. Houzz Kitchen Trends Study shows
Full Story


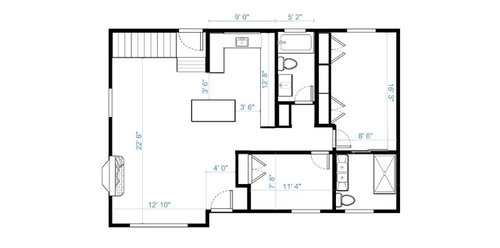
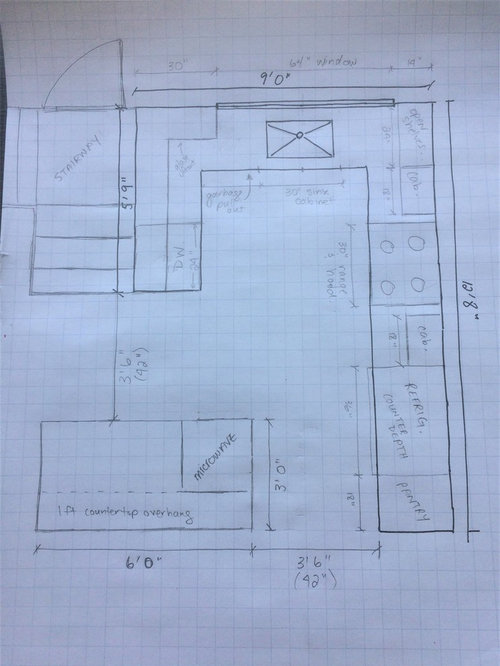

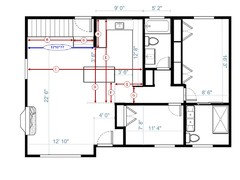


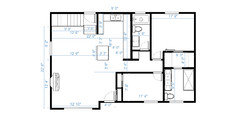





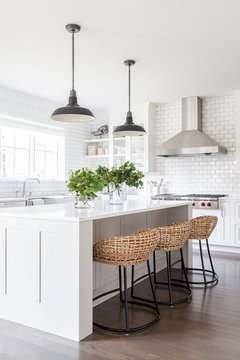

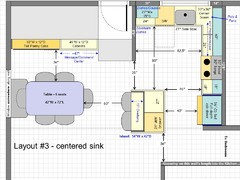
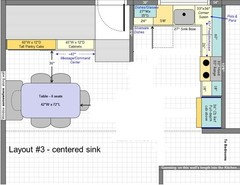




sena01