Still considering modern ranch
mrspete
7 years ago
last modified: 7 years ago
Featured Answer
Sort by:Oldest
Comments (17)
cpartist
7 years agomrspete
7 years agoRelated Discussions
Mid-century ranch - modernizing and trying to choose paint scheme
Comments (1)If you are not in love with the brick being exposed, I would consider painting the brick/garage door/walls/stucco below the siding a different shade of the same grey you choose for the siding. Have you tried uploading the photo to one of the paint sites to try out different schemes?...See MoreHelp need ideas for curb appeal for my modern midcentury ranch
Comments (15)I would change the siding to horizontal (to echo the lines of your house - I think vertical just would not look right except a small area around the front door to set it off) When you re-side, look at adding a little bit wider framing around the door and windows. You will want to paint the trim, downspouts, gutters all the same color - black would look good, white will work also. Pick a bold color for your front door (storm door too) although black is good there also. For sure, take out all those shrubs. It looks like you could keep the stone walls, but perhaps add a smooth top, like large cement look pavers. Or if it is even possible, once all the other changes are made and then you don't think the stone looks right, add a cement paver facing to the front of the wall. Low growing, ground cover juniper or similar evergreens would look good behind the wall. What am I seeing at foundation level on the house? Are those windows?...See MoreModern Farm or MCM interior style for our 1958 Storybook Ranch?
Comments (6)Our idea is to paint exterior white with dark espresso trim. The house has some original MCM features, but not much. Since we are remodeling kitchen, master bed and bath and creating an indoor outdoor feel, would like to have a cohesive plan. I feel like the exterior could lend itself well to a modern farmhouse style but it's true bones are more MCM. Thank you for any ideas and suggestions!...See MoreNeed ideas for a 1949 mid century modern, stone ranch home, front yard
Comments (8)Landscaping for a ranch is mostly low shrubs or perennials punctuated with taller shrubs to break the long bland sameness. However, your home's style is anything but bland. Below is a mockup of this basic landscaping style. I've placed 2 sets of tall narrow broadleaf evergreens to flank windows. These happen to be Ilex crenata 'Sky Pencil', but they may not work for you. Between them is a medium sized flowering shrub. In front of these is a perennial edging or groundcover. Yellow flowering shrubs or perennials fill in on the corners and flank the entry. I don't know how wide your flower beds are between the house and the walkway, so I don't know how much room you have to layer plants. The point of my mockup is to show how plant types and color are repeated. Consider measuring the length and depth of beds and drawing out plans where 1' equals 1" on paper. You can use this to get an idea of how many plants you need to fill the spaces. Visit your local nursery for recommendations of plants that will work in your climate and soil. Pay attention to the expected mature size of plants. If a plant will eventually be 5' wide plant it 3' from a wall or walkway. This could mean that instead of the one medium sized shrub you have to use 3 smaller shrubs that won't crowd your walkway. Remember that "dwarf" only means smaller than the species, so make sure the mature size will fit. New plants will not fill the space for several years, so fill in around them with annuals and biennials. I have not covered the water meter, but it shouldn't be noticed among the plantings. Use taller annuals or biennials in front of and around it so the eye is drawn to them. As shrubs mature the water meter will be less and less conspicuous....See Morecpartist
7 years agoStan B
7 years agolast modified: 7 years agomrspete
7 years agolast modified: 7 years agopamghatten
7 years agoStan B
7 years agoVirgil Carter Fine Art
7 years agoStan B
7 years agolast modified: 7 years agopat4750
7 years agomrspete
7 years agocpartist
7 years agoStan B
7 years agoVirgil Carter Fine Art
7 years agobpath
7 years agoemilyam819
7 years ago
Related Stories
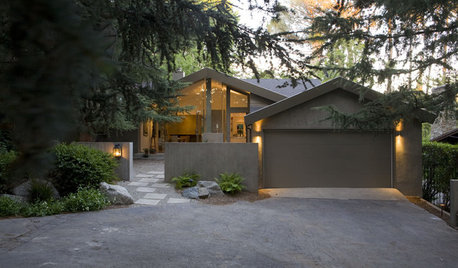
ARCHITECTURE5 Ranch Homes With Modern-Day Appeal
See how the classic American ranch is being reinterpreted outside and in for today's design tastes
Full Story
REMODELING GUIDESConsidering a Fixer-Upper? 15 Questions to Ask First
Learn about the hidden costs and treasures of older homes to avoid budget surprises and accidentally tossing valuable features
Full Story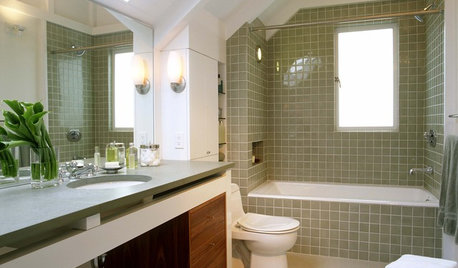
BATHROOM DESIGN12 Things to Consider for Your Bathroom Remodel
Maybe a tub doesn’t float your boat, but having no threshold is a no-brainer. These points to ponder will help you plan
Full Story
MOVINGHome-Buying Checklist: 20 Things to Consider Beyond the Inspection
Quality of life is just as important as construction quality. Learn what to look for at open houses to ensure comfort in your new home
Full Story
FLOORSWhat to Ask When Considering Heated Floors
These questions can help you decide if radiant floor heating is right for you — and what your options are
Full Story
REMODELING GUIDESMovin’ On Up: What to Consider With a Second-Story Addition
Learn how an extra story will change your house and its systems to avoid headaches and extra costs down the road
Full Story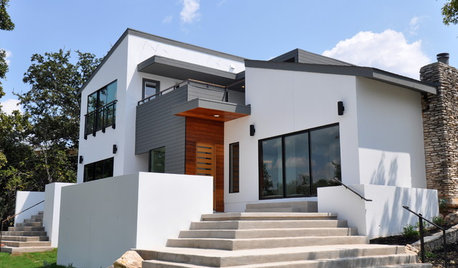
HOUZZ TOURSHouzz Tour: Modern Renewal for a Tired Texas Ranch
This major makeover involved additions, layout changes and a new facade. See the stunning results here
Full Story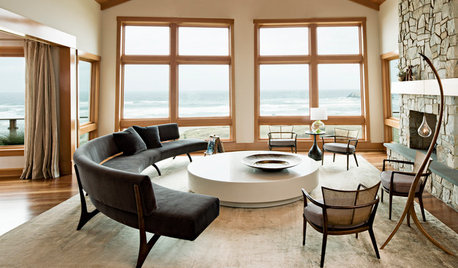
FURNITURESeating in the Round: An Old Idea That’s Still Fresh Today
Bring in romance, unexpected style or just great seating for conversations with sofas that turn their back on the straight and narrow
Full Story
ARCHITECTURERanch House Love: Inspiration From 13 Ranch Renovations
Kick-start a ranch remodel with tips based on lovingly renovated homes done up in all kinds of styles
Full Story



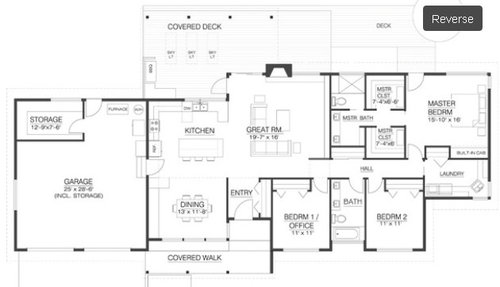





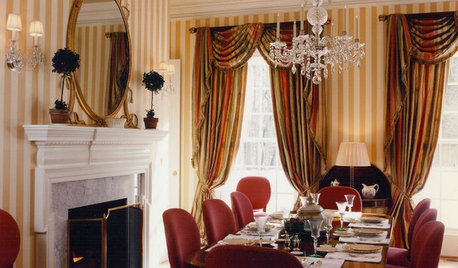



just_janni