To add on or not to add on.
Danielle Rayoum
7 years ago
last modified: 7 years ago
Featured Answer
Sort by:Oldest
Comments (8)
Danielle Rayoum
7 years agoRelated Discussions
Add new bedding....don't add...when to add...
Comments (9)So, if your bedding is breaking down quickly, why not just harvest instead of adding more bedding? That sounds like a problem that I would love to have. In my bin (It is about 2 feet long, 1 foot wide, 1 foot high), if I put in 2 banana peels and an apple, they will be gone in about a week or two. But the equivalent amount of paper is never devoured. I am going on 4 months with this bin, and it still looks like a bin of dirty newspaper. The worms are multiplying and seem to be happy, but at this pace, it looks like it will be summer before I can harvest. I have to admit that I am getting a bit frustrated. I guess I should be happy since my worms are multiplying and food is disappearing, but at the same time, I would like to see some light at the end of the tunnel so that I can start preparing my NEXT bin....See MoreAdd-ons disabled
Comments (3)IE8 and prior, in Vista's Window Mail default is open the internet in restricted zones settings ... which by default is the highest level of secutiry. There is a check box there where you can set the internet opened through an email to the regular internet zone. (less secure) (Tools/Options/Security tab.)...See MoreQuestion...add-on 1 large single level or smaller 2 level, $$$?
Comments (10)I guess it's still not clear. The 2 story would NOT be adding onto existing foundation. It would be a two story addition on a whole new foundation and I'm trying to figure out if it's cheaper to do one large room addition (new large foundation) or a totally new two story addition tied it into our current house (new smaller foundation). I'm located in the northeast just outside Boston. I would try to plan on just a slab foundation, we already have a basement, and there's no reason to enlarge it. The plan would be for a single floor addition: expand the half bath on the first floor to a full bath and add on a family room and small bedroom. For a 2 story addition, have the family room on the bottom floor and the bedroom above it. We could still either expand the 1/2 bath on the first floor to a full bath or add on a small full bath upstairs too. (we already have a full bath upstairs, but we'll really need an additonal shower in the future as the kids get older). It seems like there's conflicting info here....with a 2 story it would be less foundation and less roofing, but I know a two story addition probably requires a stronger foundation and the strength of the ceiling to hold up the second floor....See MoreAmazon add-on items and prime pantry.
Comments (20)I've had Amazon Prime for years and probably use it enough to make the membership fee worth it. While I don't necessarily need things right away, I must admit that it does become very convenient when I do need something rather quickly. especially something that might be more time consuming to find locally. I also stream movies/shows occasionally. Most recently, I was able to buy used textbooks for my high schoolers much more inexpensively and being a Prime member, could get them in a timely manner rather than wait for the book rate shipping which can take three weeks. Most of the things that I buy are not add on or Pantry items but if I did want something like that, I'm sure I could easily wait until I was ordering something else. MD has required us to pay sales tax for at least a year now, but it is not on everything I purchase. I'm not sure exactly how it works, but I'm guessing it depends on where the item is being shipped from. For example, one of the textbooks I ordered I had to pay tax, but another I didn't. But it was still WAY cheaper for me to buy through Amazon so paying the tax was not a big deal. I think having a prime membership makes sense for someone like me, with four kids, but it doesn't make sense for people like my parents. My mother doesn't need to buy much online, has time to shop locally, and isn't buying random stuff like I am for my kids. She does, however, love to stream shows. She and my father have their own Netflix account, but it didn't really make sense cost wise for them to also get Amazon Prime. I logged her into my account from her iPad so she can watch movies/shows whenever she wants. And if she ever needs anything from Amazon that she can't get with free shipping, she just asks me to buy it for her. Her credit card number is stored in my account and have it shipped to her....See Moredesertsteph
7 years agoShades_of_idaho
7 years agoDebbie B.
7 years agoDebbie B.
7 years agollucy
7 years agoJustDoIt
7 years ago
Related Stories
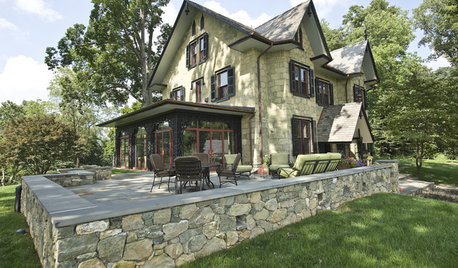
LANDSCAPE DESIGNGarden Walls: Mortared Stone Adds Structure, Style and Permanence
Learn the pros and cons of using wet-laid stone walls in your landscape
Full Story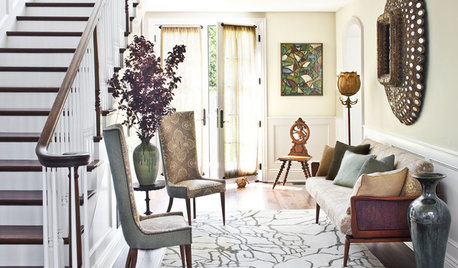
DECORATING GUIDESHouzz Tour: Layered Look Adds a Fresh Sense of Style
Midcentury art, pottery and a mix of furnishings bring a hip edge to a traditional Los Angeles home
Full Story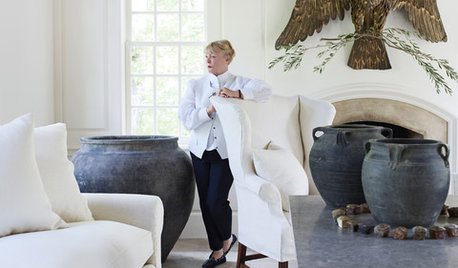
TASTEMAKERSA Designer Edits — and Adds — for Dramatic Effect
Interior designer Nancy Braithwaite’s new book shows how it’s possible to edit rooms of all styles to create their best look
Full Story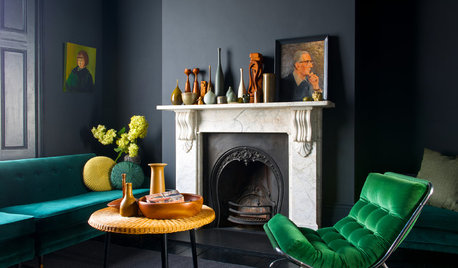
COLORHow to Add Just the Right Amount of Dramatic Black
Done right, black can add punch and personality to just about any room. Here’s how to go over to the dark side in style
Full Story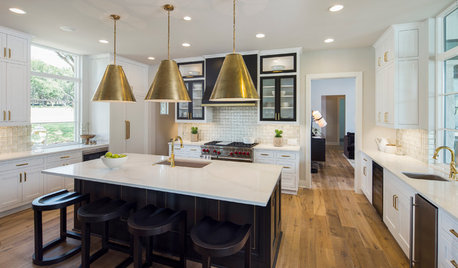
METALAdd a Little Metal to Make Your White Room Shine
Metal finishes add depth and interest to white spaces. Which ones will create the mood and character you’re after?
Full Story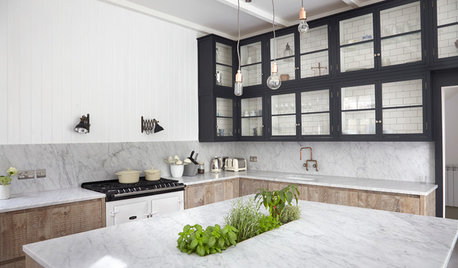
SHOP HOUZZShop Houzz: Add a Natural Touch
Greenery and blooms to add an organic element along with color and texture
Full Story0
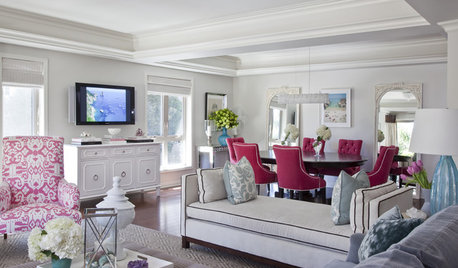
COLORFun and Easy Ways to add Color to White Spaces
Leave your walls white and add color and interest with art, furniture and other accents
Full Story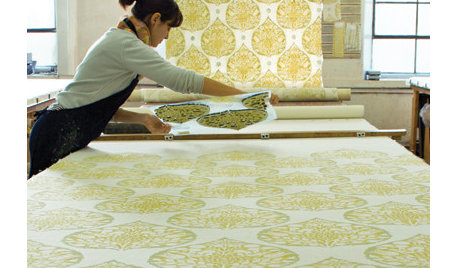
DECORATING GUIDESBlock-Printed Textiles Add Solid Style
From traditional Indian designs to DIY versions, block-printed fabrics add pattern and texture to any style decor
Full StorySponsored
More Discussions



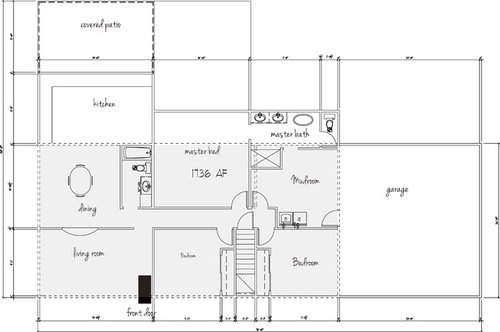
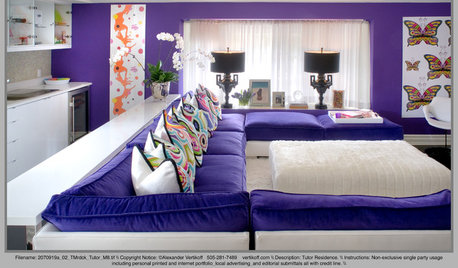


llucy