Before and After, One Year On
7 years ago
Featured Answer
Sort by:Oldest
Comments (29)
Related Discussions
Before and After...23 years After that is...
Comments (10)You guys are so nice! Many thanks! Joyce, Therese and I will be using the Florida room next year...and we look forward to it. The area is not heated and the days have gotten colder lately. We have laid down on the 2 lounge chairs which we got as a gift from my family and friends. Janice, the flooring is made of ceramic tiles which I have laid with my son Marc. Jill, I'm doing just fine. I have adjusted to my new lifestyle. Inasmuch as I do not like to inject myself each day with Lovenox, nevertheless I got used to it...and this is part of my daily routine now. I dont feel sick, I eat well, somethimes my bones ache but nothing serious that I cannot endure. I keep busy, and take life one day at a time...Who knows?...I may live many years yet! Mary, you remember well. I have transplanted my best looking hostas on one side of the concrete steps, so Therese and I will have a perfect view next summer. Carol, we went to see my brother Mau in Montreal...and when we got there...surprise...all members of our families and friends were there to celebrate our 50th. It was a wonderful gathering! Thanks for your toast.... Papou...See MoreWhat is your one 'go to' Christmas item you use year after year
Comments (7)Wow! Great bargains! Red plates would be a good addition! My one "go-to" item that I use for Christmas is the Holy Family I made in ceramics class back in the mid-70's. It was greenware that I cleaned & painted & then the teacher fired it in a kiln. I love it because it was made after the birth of our own son. Here's a close-up view of it a couple yrs ago: And then here it is this yr (evening photo) on top of china cabinet: Thanks, swest, for starting this thread! & for sharing! Jeanne S....See MoreMy reviews one year after construction
Comments (9)Thanks for coming back with a one year update. I found it so frustrating when I was researching appliances to read 90% of the reviews that said "oh, it just got installed last week and I love it!" Honeymoon period= not helpful! I wish everyone would give a one year update and a five year update on appliances! Of course most of the models would change.......See MoreMy before and afters (it only took 17 years)
Comments (39)Awww, you guys are making me blush. I'm so glad you like it as much as we do. Last year after the fire, we had to convince the insurance company to put the money into restoring the interior rather than tearing it down. I know old houses aren't for everyone, but I love our old house even tho it is far from perfect. The colour is called forest black and is a warm brownish black. The painters were reluctant to do black saying that dark colours don't last, but it's been about 5 years now with no peeling. The windows were a huge project. We used a local company that builds wooden windows. The old plate glass ones were so shot that not only did they look bad, but you couldn't actually see out of them. The OPs had been here for 60 years and not only left us wonderful karma, but also pictures from thru the years and we used those to design the new windows to match the originals. dedtired, the upper porch is now off my youngest DDs room. It has glass windows and she can use it for about half the year to double the size of her room. The lower is screened and we just use it for hanging out in the summer. We live in the land of bird-sized mosquitoes so it is nice to have....See More- 7 years ago
- 7 years ago
- 7 years ago
- 7 years ago
- 7 years ago
Related Stories
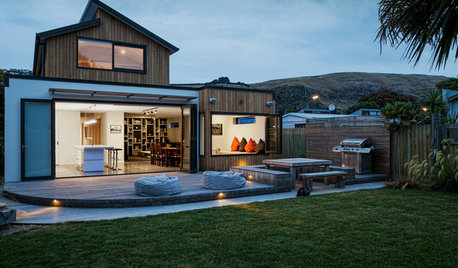
HOMES AROUND THE WORLDAfter the Quakes: New Christchurch Houses 5 Years Later
These New Zealand architects and homeowners have overcome the obstacles and created strong, stylish new homes
Full Story
FRONT YARD IDEASBefore and After: Front Lawn to Prairie Garden
How they did it: Homeowners create a plan, stick to it and keep the neighbors (and wildlife) in mind
Full Story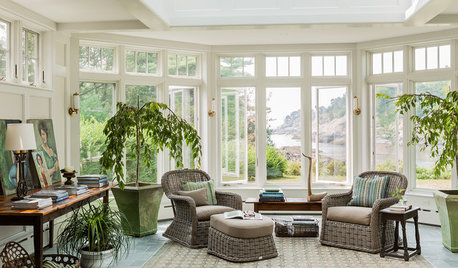
TRADITIONAL HOMESBefore and After: Beauty and Functionality in an American Foursquare
Period-specific details and a modern layout mark the renovation of this turn-of-the-20th-century home near Boston
Full Story
BEFORE AND AFTERSBefore and After: 19 Dramatic Bathroom Makeovers
See what's possible with these examples of bathroom remodels that wow
Full Story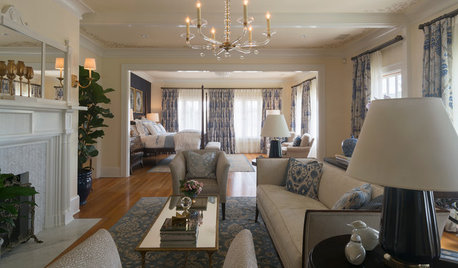
DESIGNER SHOWCASESBefore and After: See How Rooms Came to Life at the Pasadena Show House
Read the design details behind transformations at the 2016 Southern California showcase house
Full Story
WHITE KITCHENSBefore and After: Modern Update Blasts a '70s Kitchen Out of the Past
A massive island and a neutral color palette turn a retro kitchen into a modern space full of function and storage
Full Story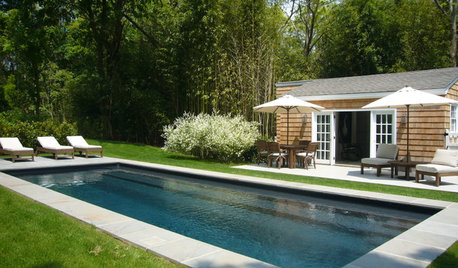
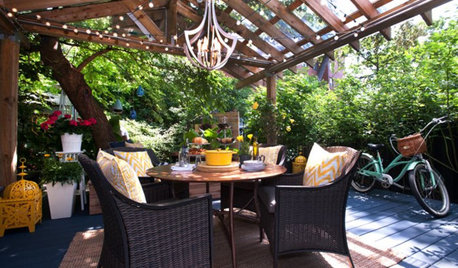
PATIO OF THE WEEKYear-Round Gazebo Glory in Toronto
Lilacs in spring, snuggly blankets in winter. With weatherproof panels and seats aplenty, this gazebo is guest ready all year long
Full Story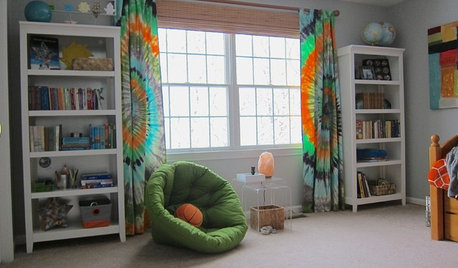
KIDS’ SPACESThis Designer’s Client Was Her 10-Year-Old Son
What do you give a boy with a too-babyish bedroom when he’s approaching double digits? See for yourself
Full Story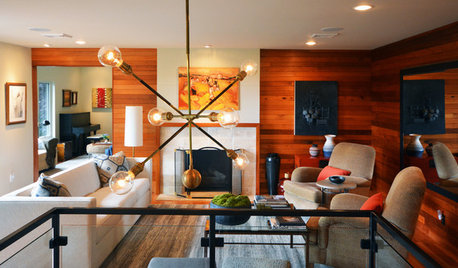
MY HOUZZMy Houzz: Portland Home Renovation Worth the 15-Year Wait
Open spaces, natural light and valley views take center stage in this couple’s modern refresh
Full Story


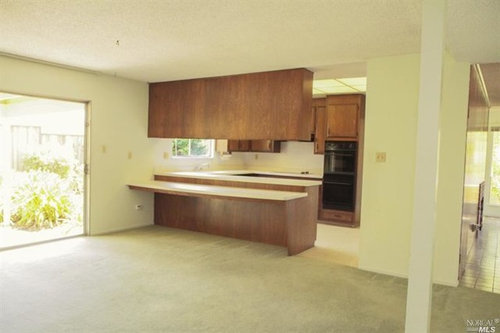
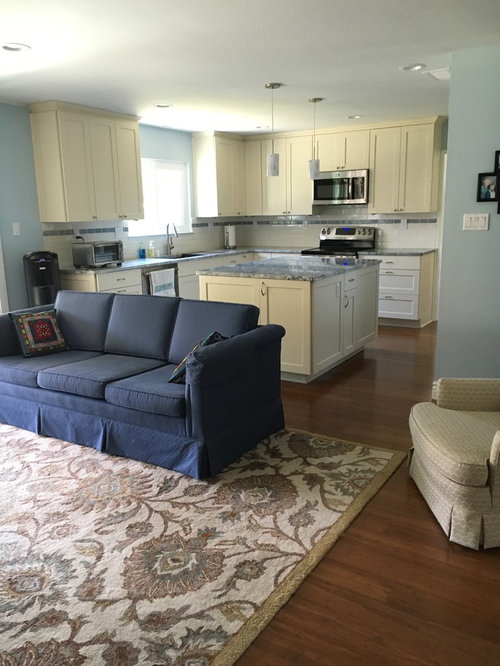

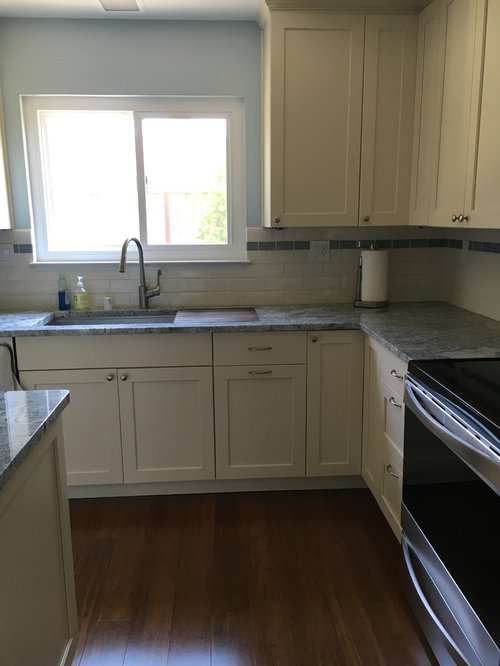
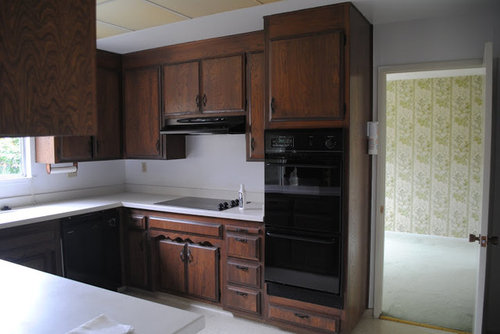

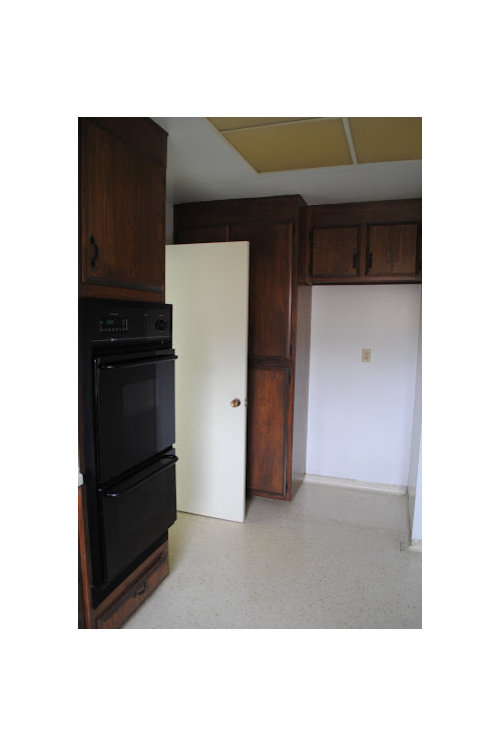
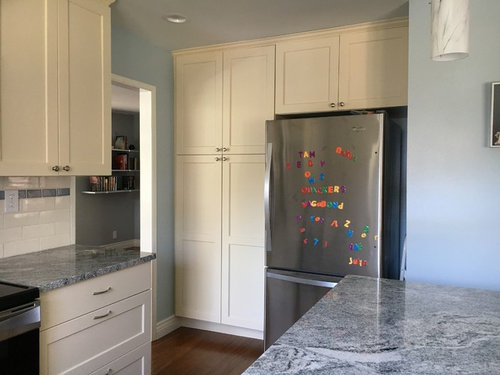






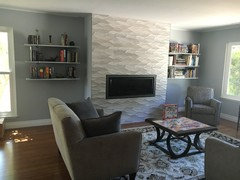



Patti