Need to choose an exterior direction
kercove
7 years ago
Featured Answer
Sort by:Oldest
Comments (44)
worthy
7 years agolast modified: 7 years agoVirgil Carter Fine Art
7 years agoRelated Discussions
Need help choosing exterior color scheme
Comments (4)I'm hesitant to comment since I usually only come to this forum for advice. I don't have decorating talent but I do have an older lake cottage in MN and it is painted green. We used BM Saybrook Sage with Louisburg green trim and black forest green and a rust/red color as accents. The green DOES blend in with the trees and grass. We don't mind and we did have a builder stop and ask what colors we used but it is a mellow effect and it won't necessarily show off your property. You don't mention what color your stonework will be on the house. I don't know if green is going to go with a lot of natural stone colors. You might want to try to work with a body color that complements the mortar and stone and save the high impact color for your trim and accents. I have a stucco house and wanted more of a "stoneish" color and went with BM Saint Martin Sand wiht Driftscape tan and pueblo Brown trim and accent. The colors are reflective of colors and tones found in our brick and mortar so it works well. Definately not for everyone but I offer it up as a different direction to think about that is not cream....See MoreI need to choose exterior house paint need help Please
Comments (19)This is Agreeable Gray, Extra White and Gauntlet Gray. I actually think it would be a mistake to go too much gray on the body. You will already have a gray roof. Canvas Tan is a little grayer than Patience. I would not use those garage doors shown above. They are a modern design and your house is closer to traditional. I also think the wood grain and side windows when combined with stone would look too busy. I hope one of the professionals will speak to the door as I am just a person like you. What is the name of your HOA? Stay away from Unique Gray. It is lilac color....See MoreI need help choosing an exterior color!
Comments (16)Here are only 6 of 20 colors in just this one collection. By the way, I personally love blue, but apparently some don’t. My best friend is one who won’t have one item in or on her home in blue. So I opted for green tones here due to its’ agreeable nature. Best friend approved :) My favorite of celerygirl’s great examples are the ones that have these similar graduating tones. And your neighborhood sounds like you could stand out, but beautifully. Have fun!...See MoreNeed help choosing exterior paint and roof colors!
Comments (35)Re ”old house” in an impressive way or that its dated looking? IMHO "dated" vs "not dated" doesnt apply once a house gets to be a certain age. The esthetic question should be more like - is the updated color scheme in sync with the historic style of the house? Is the color placement correct - that is as important as which particular colors. For those reasons the blue gray with white trim pictured above I consider an example of what NOT to do - mostly cos the white trim /dark body while very attractive on a 1920s style cottage (for example) doesnt work so well for this particular style of house. Gives it a barn-like look. Im not sure where you are - guessing US since youre using SW, but kinda looks like Euro version of a country house and stucco traditionally would be a traditional limewash or silicate based mineral paint color.... with dark trim. Google images for limewash colors. That said - a soft whitewash color for the body of your house certainly would be very appropriate. Ticks both boxes - historic/architecturally appropriate, AND a current favorite! What kind of paint is currently on the house? If its never been painted with modern housepaint I strongly suggest you use a mineral based paint instead of modern acrylic based paints. Besides Romabio (hey where are all the Romabio people when you need them LOL) other US companies who can help are limeworks.us and beeckmineralpaints.com, both with excellent customer service and they can custom mix to match any paint co color. I found the cost to be quite comparable to good quality housepaint....See Morecpartist
7 years agoOaktown
7 years agojust_janni
7 years agokercove
7 years agodoc5md
7 years agoautumn.4
7 years agomark1993
7 years agokercove
7 years agokercove
7 years agowifemothergoddess
7 years agoautumn.4
7 years agolast modified: 7 years agokercove
7 years agokercove
7 years agoautumn.4
7 years agokercove
7 years agojust_janni
7 years agokercove
7 years agokercove
7 years agojust_janni
7 years agocpartist
7 years agokercove
7 years agokercove
7 years agoUser
7 years agolast modified: 7 years agopalimpsest
7 years agopalimpsest
7 years agokercove
7 years agokercove
7 years agolast modified: 7 years agoVirgil Carter Fine Art
7 years agokercove
7 years agokercove
7 years agoUser
7 years agolast modified: 7 years agokercove
7 years agoUser
7 years agolast modified: 7 years agokercove
7 years agoUser
7 years agowifemothergoddess
7 years ago
Related Stories
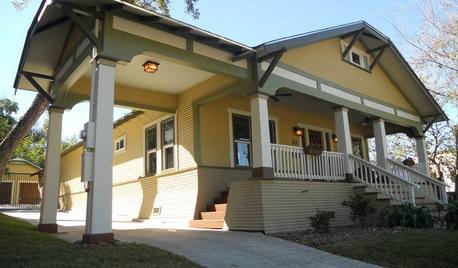
ENTRYWAYSPorte Cocheres Steer Driveway Style in the Right Direction
More than a carport, these covered structures attached to a home provide protection beautifully
Full Story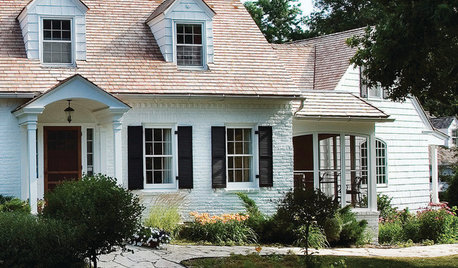
EXTERIOR COLORWhite Delights on Home Exteriors of All Styles
You can't go wrong looking on the bright side for a home's exterior — white exteriors like these have been succeeding for hundreds of years
Full Story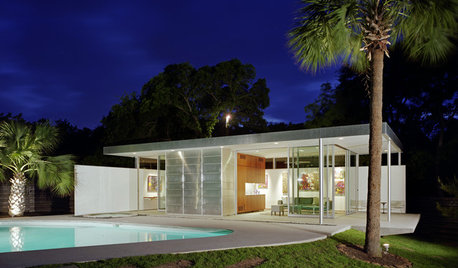
GARDENING AND LANDSCAPING5 Modern Pavilions and Pool Houses
With glass walls and a streamlined sensibility that direct focus toward the view, minimalism can be a natural fit for outdoor structures
Full Story
EXTERIORSHelp! What Color Should I Paint My House Exterior?
Real homeowners get real help in choosing paint palettes. Bonus: 3 tips for everyone on picking exterior colors
Full Story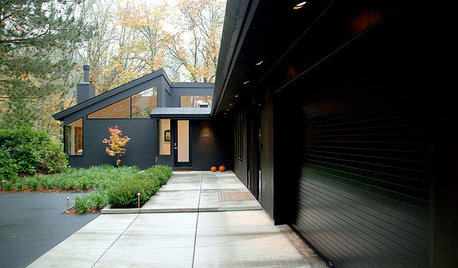
EXTERIOR COLOROn Trend: Bold and Black Exterior House Color
All-black and coal-gray exteriors make a nonconformist statement on homes of any style and size
Full Story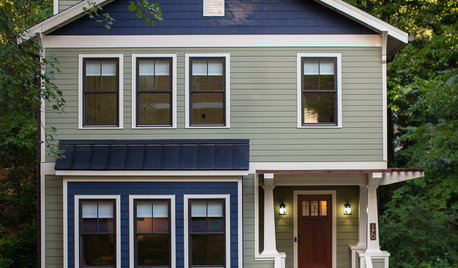
COLORExterior Color of the Week: 6 Ways With Sage Green
See how to set your home apart with this popular green
Full Story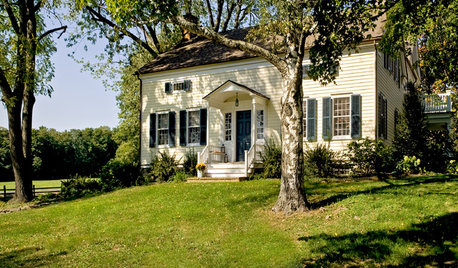
CURB APPEALClues to Finding the Right Color for Your House
Waffling over the rainbow of color options for your home's face? This advice from an architect can help
Full Story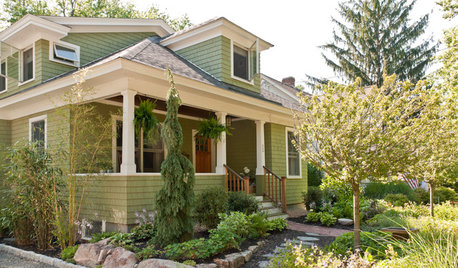
TRADITIONAL ARCHITECTUREHow to Research Your Home's History
Learn what your house looked like in a previous life to make updates that fit — or just for fun
Full Story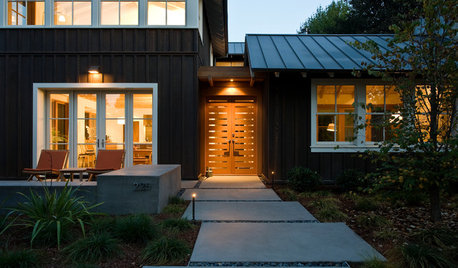
CURB APPEALEntry Recipe: Contemporary Farmhouse Style in a Suburban Setting
This new build sets a neighborly tone with a front-yard patio and an exterior created in scale with other houses on the street
Full Story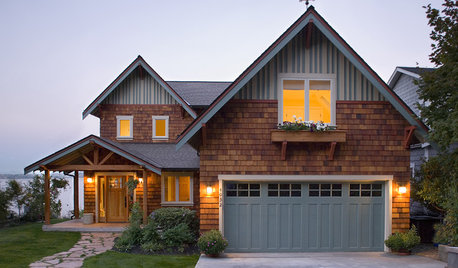
EXTERIORSWeather Vanes Give a Crowning Touch to Homes
These classic roof ornaments are as decorative as they are functional, with shapes far afield from the average rooster
Full StorySponsored
Industry Leading Interior Designers & Decorators in Franklin County



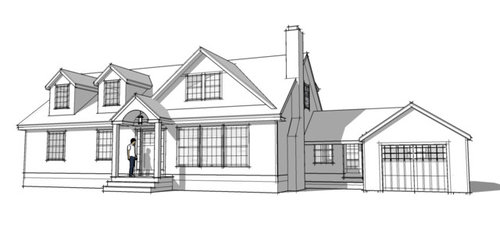



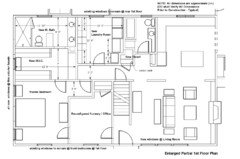













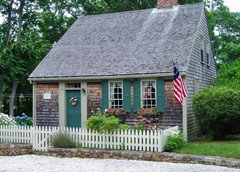
















User