Cabin project 2, the screened porch
7 years ago
last modified: 7 years ago
Related Stories

GARDENING AND LANDSCAPINGScreen the Porch for More Living Room (Almost) All Year
Make the Most of Three Seasons With a Personal, Bug-Free Outdoor Oasis
Full Story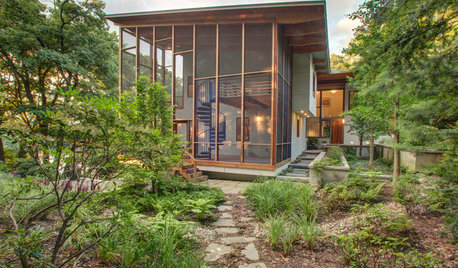
GARDENING AND LANDSCAPINGBreezy and Bug-Free Modern Porches
Screening keeps pests out of these diverse porches across the U.S., while thoughtful designs keep them visually appealing
Full Story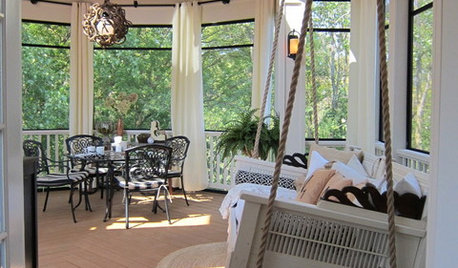
DIY PROJECTSReinvent It: A Houzzer Turns Thrifted Pieces Into a Swinging Daybed
Snuggle up on this delightful porch piece and you'd never guess it's made of salvaged scraps
Full Story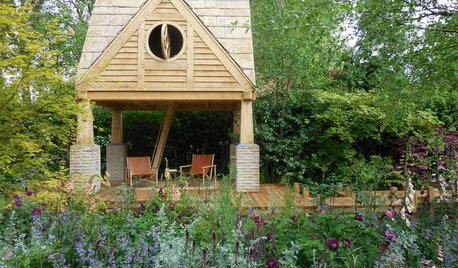
GARDENING GUIDESEnglish Country Garden With Its Own Writer’s Cabin
Tour this lush and magical Chelsea Flower Show garden with a 2-story wooden cabin and tranquil natural swimming pond
Full Story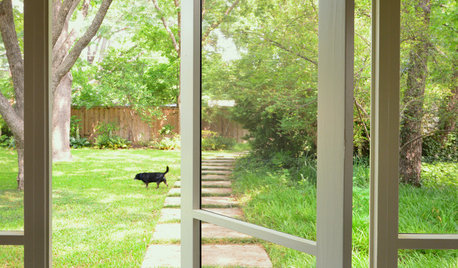
DOORS10 Ways to Work Screen Doors, Inside and Out
Take this functional feature up a notch with one of the many alternative door styles available
Full Story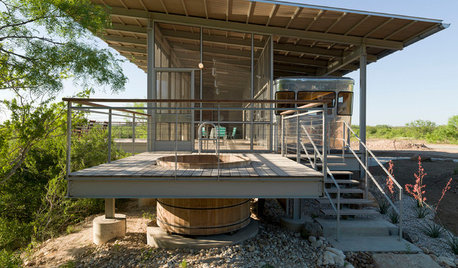
ARCHITECTUREHouzz Tour: A Most Unusual Trailer in Texas
With an air-conditioned bathroom, screened porches and a sleeping loft, this riverside trailer site has it all
Full Story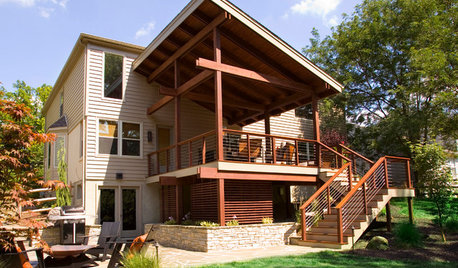
MOST POPULARSee the Difference a New Back Deck Can Make
A dramatic 2-story porch becomes the centerpiece of this Ohio family’s renovated landscape
Full Story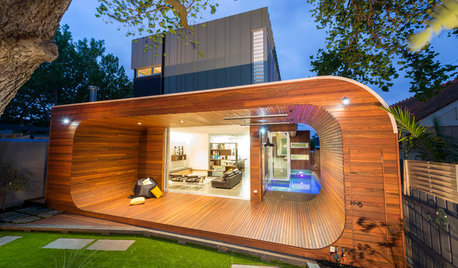
CONTEMPORARY HOMESHouzz Tour: A Brave Addition Breaks New Ground
An Edwardian cottage gets a radical renovation with a dynamic deck that wraps a couple and 2 children in style
Full Story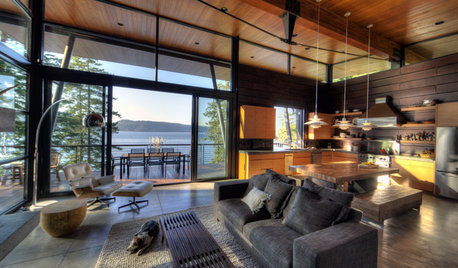
HOUZZ TOURSHouzz Tour: Modern 'Pods' Offer a Log Cabin Compromise
Two generations enjoy togetherness and privacy too, in this cleverly designed lakefront vacation home in Idaho
Full Story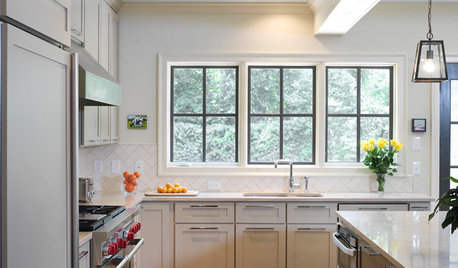
HOUZZ TOURSHouzz Tour: Ranch House Extensions Suit an Atlanta Family
A master suite addition and a new screened-in porch give a family with teenagers some breathing room
Full Story


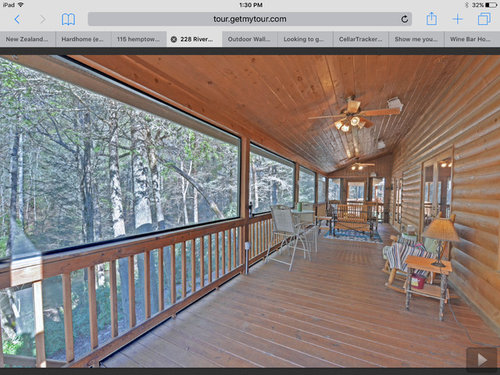
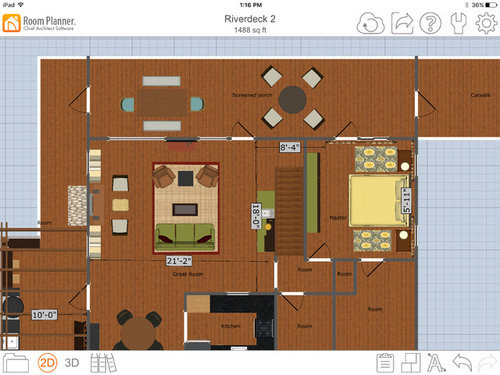
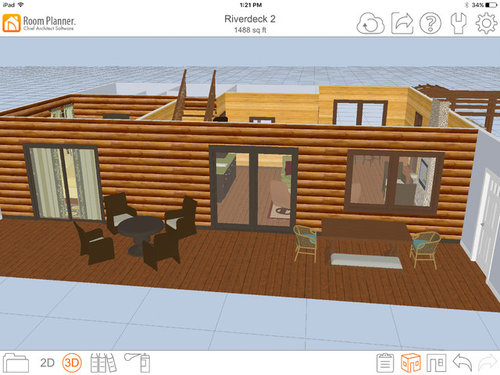
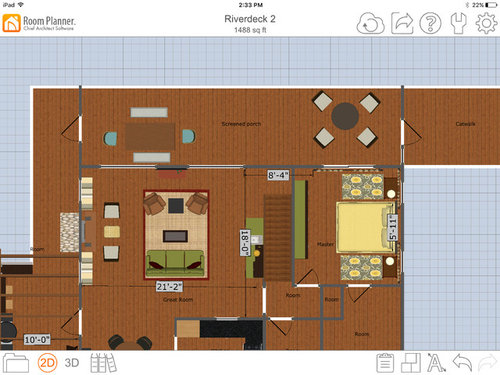
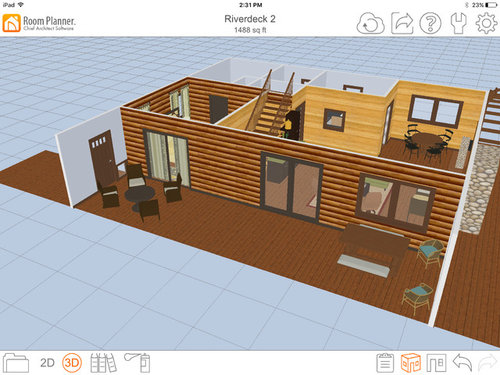
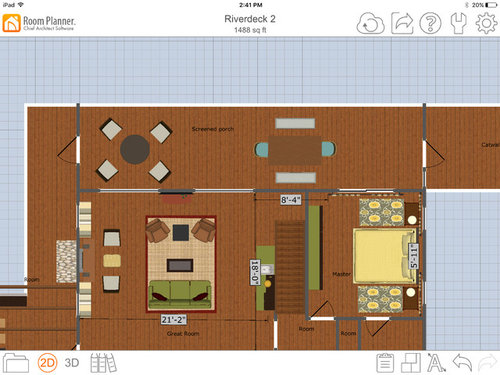
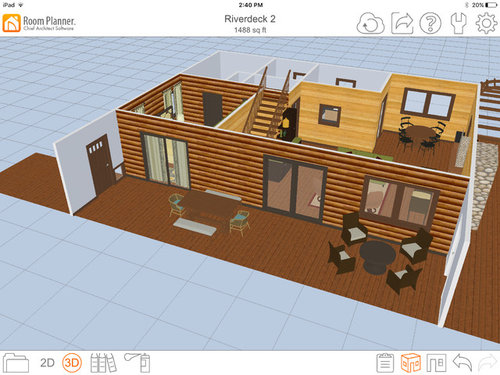
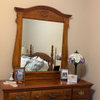
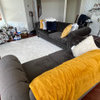
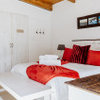
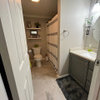
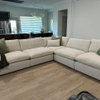
tinam61
junco East Georgia zone 8a
Related Discussions
Creating Shade on my Screened-in Porch
Q
Screen porch cost
Q
New construction screened porch help please...
Q
How would you design/layout this screened porch?
Q
OutsidePlaying
peaceofmind
Annette Holbrook(z7a)Original Author
3katz4me
mommyjoy
rockybird
Annette Holbrook(z7a)Original Author
suero
Annette Holbrook(z7a)Original Author
OutsidePlaying
Anglophilia
Annette Holbrook(z7a)Original Author
Anglophilia