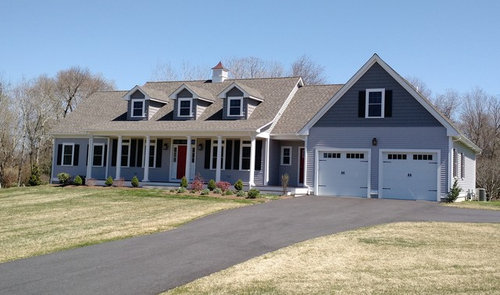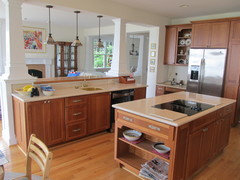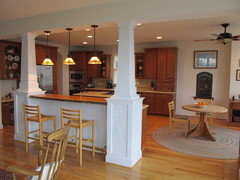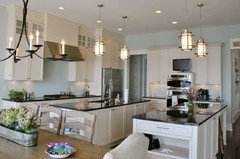Need Advice on Plan and Changes
Netminder 1
7 years ago
last modified: 7 years ago
Featured Answer
Sort by:Oldest
Comments (17)
Related Discussions
Changes.....Magic workers needed for Plan
Comments (31)Bevangel, I hope you had a wonderful weekend! The weather was beautiful in IL. We spent most of our time at the town pool! I'm refreshed and ready to tackle the plans again. They are planning on breaking ground on Thursday, but the forecast for this week isn't looking so good.....LOL The question of the day, every time we see someone we know.....'So when are you breaking ground?' LOL I like your changes so much better. I love the double door entry to the master and the sink and makeup counter outside the bathroom. Very clever. I printed the last drawing you did and added some revisions. It is almost there. Thanks for being so helpful. If the pantry needs to take a little space from the master bedroom, that would be fine. I really like the stairs where they are. We sort of designed our whole plan around having the open staircase in the big open room. It makes the basement not so closed off since we have 2 little girls. We will have a finished basement, also with a family room, playroom, bar, bedroom, bath, and storage, as well as the mechanical room. In order for our girls to use the space, we wanted to make it more connected to the main living area. I'm thinking we should put a door or allow for a door to be added when they are teenagers and want their privacy in the basement, but for now I like it all open. Thanks again! You are truly an ANGEL!!!!! Michelle Here is a link that might be useful:...See MoreIt's been a while - many changes - need advice
Comments (8)Oh JNM this sounds very hard :-( I can understand why you can't move past it, for now anyway. When you give so much to a person, and they poo all over it, it comes to a point where you've just had enough. It's not that you don't want to reach out/try again/make the effort/put the energy in/etc etc; it's just that you can't anymore. Right? I really understand that and there's nothing wrong with it, don't feel guilty or bad about it! The apology that your SD should give you is a big deal to me; when you do something wrong and you know it, you should apologise. No need to tiptoe around SD and let it slide, why would she have a different set of rules apply to her? Because there's bigger fish to fry? Because of BM? No way. SD knows she's wrong, she'll need to make it right. A heartfelt apology is a good start, and essential if you ask me. My SD15 cannot apologise either, she has never apologised for anything, ever. Over the past year she's done the wrong thing by us several times; loving it when we run around for her, and running back to BM's whenever she doesn't get her way. I haven't posted much about it, because what is there to say about it..really. As long as BM encourages this behavior (this is our situation) SD will not see the need to change. She can run away from problems, go there if something doesn't suit overhere, no need to own up, apologise, nothing. When she comes back she pretends all is good again, just because time has passed. And by the way; we should be thankful for her visit.. One of the biggest reasons that FDH and BM got divorced is because they were never able to work anything out. Any problem they had remained unresolved, so stuff piled up which created bigger problems. BM is not capable of looking at her own behavior, the part she might own in a problem, nothing is ever her fault and an apology is something she only wishes to receive, not give. (This has a lot to do with mental disorder). It was her way or the highway, and that is just not realistic. SD15 seems to adopt the same attitude, maybe because of BM's example, maybe because of situation (2 homes to play out against eachother). Not to say it's all because of BM though, because SD knows very well that BM's behavior is completely unacceptable, selfish and self-destructive. We have also had plenty meaningful conversations just like you guys. SD's understanding of the dynamics even impressed us, but she still continues to behave this way. Therefore we know that she 'owns' it, blaming BM is not going to fly, just like it doesn't with your SD. I'm also at a point where I find it hard to keep going. I want to stay engaged and make the effort, try and talk with SD's, be there for them, guide them, poor energy into all of it, and I too cannot seem to give it at the moment. I've given this a lot of thought because I don't want to give the skids the wrong message. There's a big difference between a bit of disengaging and 'turning your back on them' and I don't want them to misunderstand what's happening here. It's not that I don't care anymore, it's that I don't agree with what they are doing. I cannot change it, I cannot force SD15 to apologise or to behave different, but I can choose my own response to that. So I've decided I do what I normally do (as in tasks around the house) but I keep to myself and I'm not running around anymore. It's simple; I don't owe them anything. If they make an effort to treat us better, I'll go above and beyond for them as well. If not, then I will perform my daily tasks as normal, but nothing more. I don't walk around angry, I just do my own thing and I'm not getting very involved in things they do. They come, they go, that's it. I used to put up with a lot more when they were younger; they were manipulated by BM, they did not understand, I had to try and be the bigger person and suck it up for their sake. But not anymore; now they are old enough, they need to own their own choices and they need to realise that a relationship goes both ways. If they don't invest, then I'm not going to be in it anymore either. I wonder if your SD will be back, I can see where you're coming from when you say you don't think so. How are your boys doing now that SD is out of the house? You gave the impression that they aren't affected by it too much, not in a negative way anyway?...See MoreAdvice on our plan before we send in for changes...
Comments (23)Just some additional thoughts: - You have a large pantry, open it to the kitchen (not the laundry room). Based on the size of the pantry, can you save cost by removing some of the cabinets? - Close off the wall between the laundry room and the pantry, move the washer/dryer to that wall. That way you can use all the space closest to the door for a drop zone. - I'm thinking the kitchen still needs work, but there is enough space there to re-work as needed. That seems to be a long run between the fridge and sink (over the usual span that the "kitchen triangle" theory specifies. - I am a fan of having the fridge in an easy-to-access location from where the table/living area is. In this case you are creating a bottleneck if people are preparing food and getting drinks. - Sorry for not being specific in my last comment. The power room is not bad against the front window, it is the master bath I was specifying. People are in/out of the powder room. You are going to be walking around in the master bath after a shower (thus needing to keep the blinds shut all the time). The smaller powder room would create an opportunity to add a front closet near the stairs. - I'm not a big fan of benches around tables. Major hassle when someone wants to get in or out. It would seem you have extra room in that area, why not make it larger so a full table will fit? Now would be the time (at design time). - Why not flip the closet in the upstairs room where the bonus room connects. At least if you flipped the closet you could be prepared to create an entry to that space from the hallway....See MoreNeed to change directions in style? Need advice!
Comments (20)Rose I really like that light fixture you posted for the front entry. I think it will be a fab flip for the one you have currently. Classic style, goes with a lot of other things, and practically can't go wrong. I am a firm believer in getting the most bang for your buck. Change out that one, see how it plays with the dining room, and if you still have the money and inclination to go further, then on to the dining room. You will either like the contrast or find that it is even more of an imperative to change out the dining room . . . I have a really nasty brass "tulip" light in our dining room, it came with the house. We call it "Audrey" because it unfortunately bears a slight resemblance to the star of "Little Shop of Horrors." I am looking to replace it with a plain black iron chandelier, one I could dress up if I miss the bling, and dress down if I'm growing tired of that look. Honestly, though, the light you have in the dining room is the least of your worries. You should have to live with Audrey . . . Can add flame lights, beads, crystals, or little lampshades. Or serve plain....See MoreNetminder 1
7 years agodoc5md
7 years agolast modified: 7 years agoemilyam819
7 years agobpath
7 years agocpartist
7 years agoNetminder 1
7 years agoNetminder 1
7 years agoArchitectrunnerguy
7 years agolast modified: 7 years agoemilyam819
7 years agoArchitectrunnerguy
7 years agolast modified: 7 years agodoc5md
7 years ago
Related Stories

LIFEGet the Family to Pitch In: A Mom’s Advice on Chores
Foster teamwork and a sense of ownership about housekeeping to lighten your load and even boost togetherness
Full Story
REMODELING GUIDESContractor Tips: Advice for Laundry Room Design
Thinking ahead when installing or moving a washer and dryer can prevent frustration and damage down the road
Full Story
DECORATING GUIDES10 Design Tips Learned From the Worst Advice Ever
If these Houzzers’ tales don’t bolster the courage of your design convictions, nothing will
Full Story
KITCHEN DESIGNSmart Investments in Kitchen Cabinetry — a Realtor's Advice
Get expert info on what cabinet features are worth the money, for both you and potential buyers of your home
Full Story
BATHROOM DESIGNDreaming of a Spa Tub at Home? Read This Pro Advice First
Before you float away on visions of jets and bubbles and the steamiest water around, consider these very real spa tub issues
Full Story
TASTEMAKERSBook to Know: Design Advice in Greg Natale’s ‘The Tailored Interior’
The interior designer shares the 9 steps he uses to create cohesive, pleasing rooms
Full Story
LIFEEdit Your Photo Collection and Display It Best — a Designer's Advice
Learn why formal shots may make better album fodder, unexpected display spaces are sometimes spot-on and much more
Full Story
DECORATING GUIDESDecorating Advice to Steal From Your Suit
Create a look of confidence that’s tailor made to fit your style by following these 7 key tips
Full Story
FARM YOUR YARDAdvice on Canyon Farming From L.A.'s Vegetable Whisperer
See how a screened garden house and raised beds help an edible garden in a Los Angeles canyon thrive
Full Story
THE ART OF ARCHITECTURESound Advice for Designing a Home Music Studio
How to unleash your inner guitar hero without antagonizing the neighbors
Full Story













Jillius