Question for smaller house builders
ladymank53
7 years ago
Featured Answer
Sort by:Oldest
Comments (68)
jo_in_tx
7 years agolast modified: 7 years agobpath
7 years agoRelated Discussions
OP - question to builders or diy builders - about taxes
Comments (4)Well, I'm not a builder, but I am a CPA who has done taxes for the last 18 years. As far as receipts, if you are audited you'd need a receipt for every expense taken or it would be disallowed. You might be able to ask the cell phone provider for duplicate statements and if you paid for things with a credit card could probably reconstruct that as well. You can also take the mileage going out to the job site, but you'll need to have documentation for that too. If you carried a construction loan, you can deduct the interest. Also any taxes, permits, etc. You can take the cleaning expense that you paid your friend, however, if you paid her more than $600 you'll need to issue her a 1099misc. Whatever amount you deduct on your end, she has to include as income on her end on a Schedule C, but she can also deduct expenses such as the mileage. And so it continues.... Hope this helps. Good luck!...See MoreMany Questions and S&A Home builders
Comments (1)The seller pays the commission....See MoreAdding addition to smaller home in neighborhood of larger homes
Comments (31)I don't know if this helps BUT we bought a MCM-ish house on an acre 2.5 years ago. The house was designed and built by a non-renowned architect in the early 60s. It is 4600 square feet. Out of the 10 or so houses on our street, a couple are smaller, most are the same and a couple are more like 6000-7000. Most people thought of the house we bought as a tear--down. We are just finishing up a to-the-studs remodel. We haven't changed the exterior much at all. We love lower ceilings. I would never buy a house with high ceilings. I especially would dislike an addition with too-high ceilings. 9' is good. We have a butterfly roof so part of our ceiling is 11'6" and I was really stressed about it. I'm only okay with it because it's mostly in public/non-bedroom area and at least some of the ceiling in our house is low. We would have loved a house in the 3500sq ft range. I think it's very very desirable. Add-on if it would increase your happiness while you live there, though. I will say that if you are interested in resale, many purists would have a problem with the addition no matter what you choose unless you are super super consistent with the rest of the house and what the original architect would do. We met with four architects. I would encourage you to meet with more architects! You never know, the right idea could really clarify things for you!...See MoreSmaller home business question :)
Comments (12)LL, I really don't know how it works, but I know you can get a paid subscription to blog hosting sites like wordpress, and they take out the host name. Like if you blog was LL.wordpress.com, it changes to LL.wordpress.com. You might check that out and see if it is cheaper than paying for a site like godaddy, although dh paid for a website somewhere and it wasn't much at all. More than I wanted to pay for just the name (he never did anything with it) so we dropped it after paying for nothing for a couple of years....See Moreladymank53
7 years agocpartist
7 years agobpath
7 years agolast modified: 7 years agobpath
7 years agoJillius
7 years agobpath
7 years agojo_in_tx
7 years agoArchitectrunnerguy
7 years agolast modified: 7 years agollcp93
7 years agoUser
7 years agolast modified: 7 years agochellefnp
7 years agoladymank53
7 years agocpartist
7 years agolast modified: 7 years agoArchitectrunnerguy
7 years agobpath
7 years agomrspete
7 years agolast modified: 7 years agobpath
7 years agocpartist
7 years agolast modified: 7 years agobpath
7 years agobpath
7 years agocpartist
7 years agoladymank53
7 years agoladymank53
7 years agoladymank53
7 years agobpath
7 years agocpartist
7 years agocpartist
7 years agoladymank53
7 years agocpartist
7 years agoladymank53
7 years agobpath
7 years agolast modified: 7 years agoladymank53
7 years agocpartist
7 years agolast modified: 7 years agoparaveina
7 years agoladymank53
7 years agobpath
7 years agoarokitka
7 years agolast modified: 7 years agocpartist
7 years agocpartist
7 years agocpartist
7 years ago
Related Stories

REMODELING GUIDESPlanning a Kitchen Remodel? Start With These 5 Questions
Before you consider aesthetics, make sure your new kitchen will work for your cooking and entertaining style
Full Story
DOORS5 Questions to Ask Before Installing a Barn Door
Find out whether that barn door you love is the right solution for your space
Full Story
KITCHEN DESIGN9 Questions to Ask When Planning a Kitchen Pantry
Avoid blunders and get the storage space and layout you need by asking these questions before you begin
Full Story
REMODELING GUIDES13 Essential Questions to Ask Yourself Before Tackling a Renovation
No one knows you better than yourself, so to get the remodel you truly want, consider these questions first
Full Story
LIGHTING5 Questions to Ask for the Best Room Lighting
Get your overhead, task and accent lighting right for decorative beauty, less eyestrain and a focus exactly where you want
Full Story
ORGANIZINGPre-Storage Checklist: 10 Questions to Ask Yourself Before You Store
Wait, stop. Do you really need to keep that item you’re about to put into storage?
Full Story
GREEN BUILDINGConsidering Concrete Floors? 3 Green-Minded Questions to Ask
Learn what’s in your concrete and about sustainability to make a healthy choice for your home and the earth
Full Story
GREEN DECORATING8 Questions to Help You See Through Green Hype
With the ecofriendly bandwagon picking up some dubious passengers, here's how to tell truly green products and services from the imposters
Full Story
MOST POPULAR8 Questions to Ask Yourself Before Meeting With Your Designer
Thinking in advance about how you use your space will get your first design consultation off to its best start
Full Story
WORKING WITH PROS10 Questions to Ask Potential Contractors
Ensure the right fit by interviewing general contractors about topics that go beyond the basics
Full Story


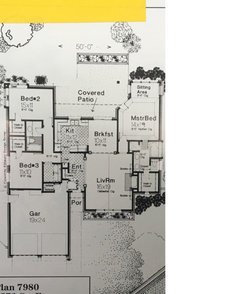
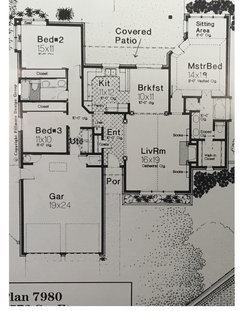
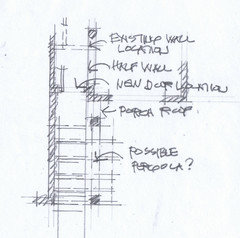
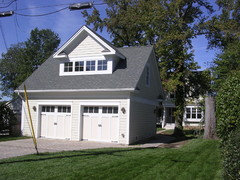
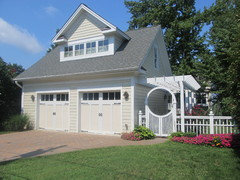
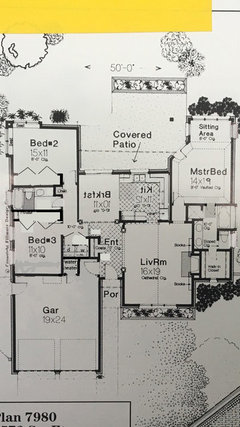
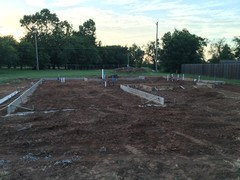
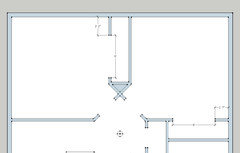

bpath