New farmhouse landscape- front entry
farmdrmer
7 years ago
Related Stories
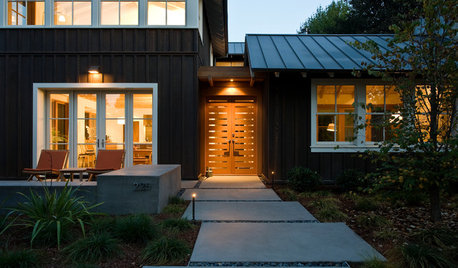
CURB APPEALEntry Recipe: Contemporary Farmhouse Style in a Suburban Setting
This new build sets a neighborly tone with a front-yard patio and an exterior created in scale with other houses on the street
Full Story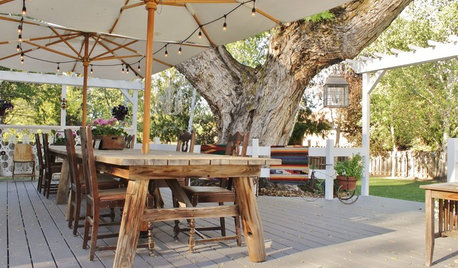
HOUZZ TOURSMy Houzz: A 1908 Farmhouse That Loves to Entertain
Charmingly refurbished pieces fill a Washington couple’s idyllic home and sprawling landscape
Full Story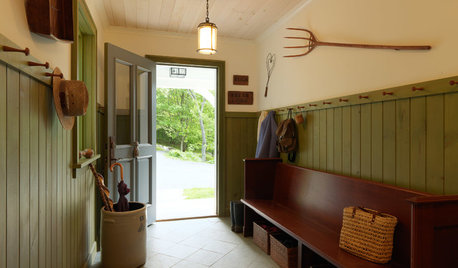
SHOP HOUZZShop Houzz: Create a Cozy Farmhouse Entry
Welcome mats, wreaths, consoles and decor for an inviting entryway
Full Story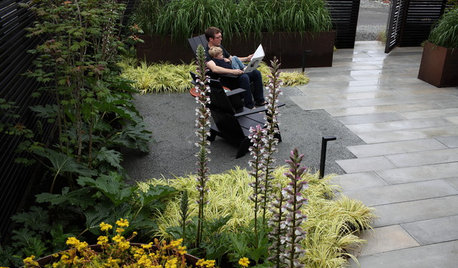
LANDSCAPE DESIGNNodding to the Coast in a Bainbridge Island Entry Garden
Puget Sound inspired this front yard, but modern touches — not coastal clichés — fill it
Full Story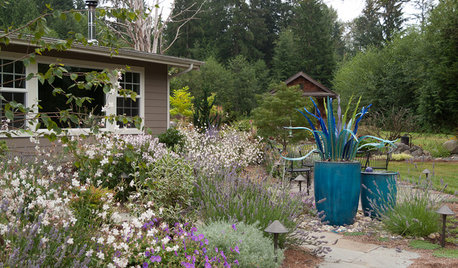
GARDENING GUIDES5 Easy Plants for a Romantic Entry Garden
Abundant flowers, a heady fragrance and striking foliage combine for a romantic front-yard garden that's deceptively low maintenance
Full Story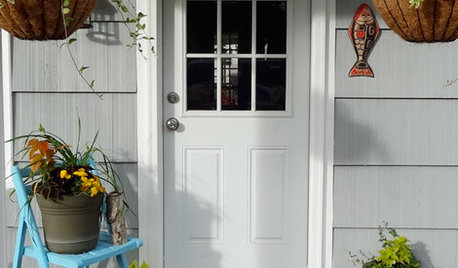
LANDSCAPE DESIGN10 Simple Ways to Personalize Your Front Entry
Set a welcoming tone for your home with stylish updates to your doorway, pathway and porch
Full Story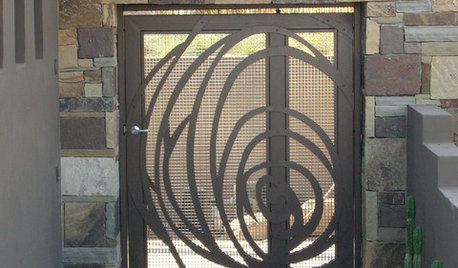
CURB APPEALGive Your Garden a Gate Mate
Keep pests at bay and boost privacy and protection on the home front with a stylish gate for your backyard, driveway or entry
Full Story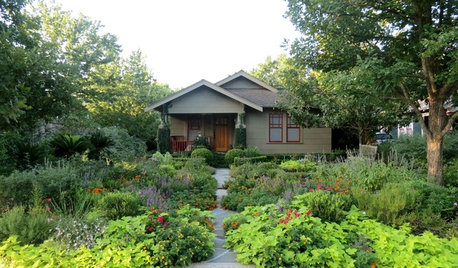
FRONT YARD IDEAS12 Surprising Features Found in Front Yards
Fire, water, edibles and wildlife habitats are just a few of the elements you can consider adding to your entryway landscape
Full Story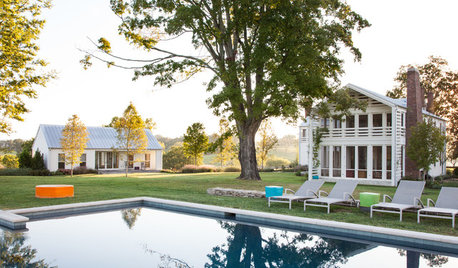
HOUZZ TOURSWe Can Dream: An Expansive Tennessee Farmhouse on 750 Acres
Wood painstakingly reclaimed from old barns helps an 1800s farmhouse retain its history
Full Story
FARMHOUSESKitchen of the Week: Renovation Honors New England Farmhouse’s History
Homeowners and their designer embrace a historic kitchen’s quirks while creating a beautiful and functional cooking space
Full Story


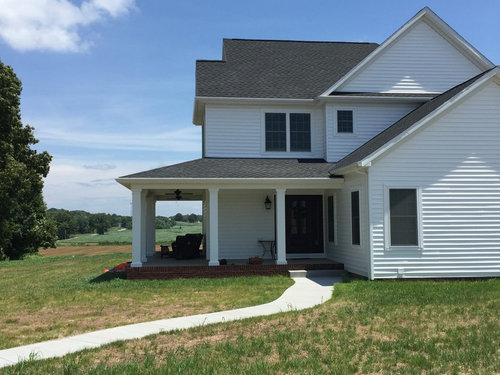
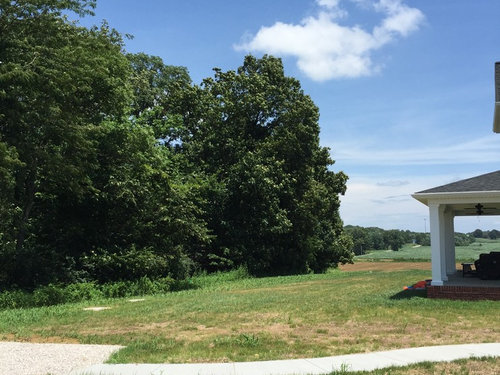

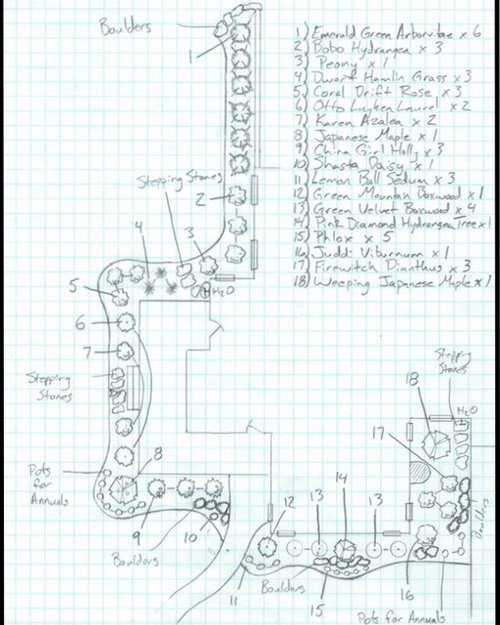
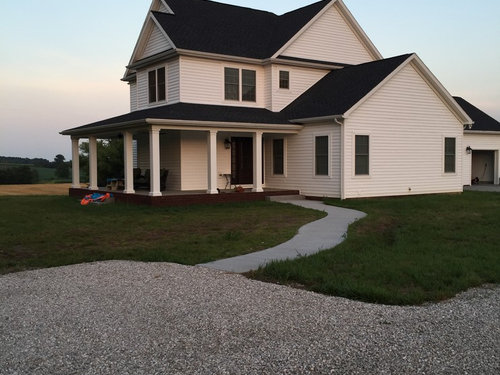

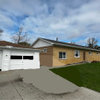
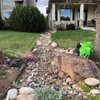

farmdrmerOriginal Author
User
Related Discussions
Marrying an old style farmhouse garden with new natives
Q
New Farmhouse landscape - master/garage area
Q
Front elevation for farmhouse?
Q
How to i transform this entry into more of a modern farmhouse style?
Q
farmdrmerOriginal Author